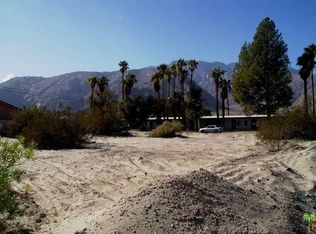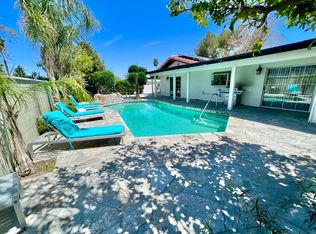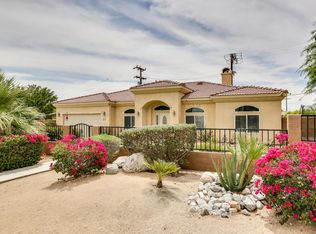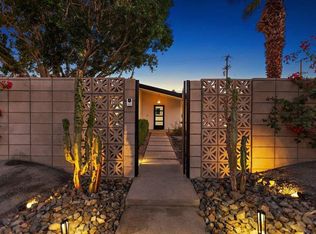Sold for $910,000
$910,000
598 W Pico Rd, Palm Springs, CA 92262
3beds
1,548sqft
SingleFamily
Built in 1980
9,147 Square Feet Lot
$924,500 Zestimate®
$588/sqft
$4,564 Estimated rent
Home value
$924,500
$860,000 - $989,000
$4,564/mo
Zestimate® history
Loading...
Owner options
Explore your selling options
What's special
598 W Pico Rd, Palm Springs, CA 92262 is a single family home that contains 1,548 sq ft and was built in 1980. It contains 3 bedrooms and 2 bathrooms. This home last sold for $910,000 in August 2023.
The Zestimate for this house is $924,500. The Rent Zestimate for this home is $4,564/mo.
Facts & features
Interior
Bedrooms & bathrooms
- Bedrooms: 3
- Bathrooms: 2
- Full bathrooms: 2
Heating
- Forced air, Gas
Cooling
- Central
Appliances
- Included: Dishwasher, Dryer, Garbage disposal, Microwave, Refrigerator, Washer
- Laundry: In Garage
Features
- Flooring: Tile
- Has fireplace: Yes
- Fireplace features: Living Room
- Common walls with other units/homes: No Common Walls
Interior area
- Total interior livable area: 1,548 sqft
Property
Parking
- Total spaces: 2
- Parking features: Garage - Attached
Features
- Levels: One
- Exterior features: Stucco
- Pool features: In Ground, Private
- Has view: Yes
- View description: Mountain
Lot
- Size: 9,147 sqft
- Features: Front Yard, Corner Lot, Yard, Sprinkler System
Details
- Parcel number: 504083010
- Special conditions: Standard
Construction
Type & style
- Home type: SingleFamily
- Architectural style: Contemporary
Materials
- wood frame
- Roof: Other
Condition
- Year built: 1980
Utilities & green energy
- Sewer: Public Sewer
- Water: Public
Community & neighborhood
Location
- Region: Palm Springs
Other
Other facts
- CommonWalls: No Common Walls
- LivingAreaSource: Public Records
- PropertyType: Residential
- StateOrProvince: CA
- CommunityFeatures: Suburban
- CountyOrParish: Riverside
- LotFeatures: Front Yard, Corner Lot, Yard, Sprinkler System
- SpecialListingConditions: Standard
- FireplaceFeatures: Living Room
- PoolFeatures: In Ground, Private
- RoomType: Living Room, Master Bedroom, Master Bathroom
- StreetSuffix: Road
- StandardStatus: Active
- LaundryFeatures: In Garage
- City: Palm Springs
- MLSAreaMajor: 331 - North End Palm Springs
- HighSchoolDistrict: Palm Springs Unified
- Levels: One
- ElevationUnits: Feet
- LivingAreaUnits: Square Feet
- WaterSource: Public
- AttachedGarageYN: 1
- Country: US
- TaxTractNumber: 0
- Sewer: Public Sewer
- Cooling: Central Air
- View: Mountain(s)
- YearBuiltSource: Public Records
- SeniorCommunityYN: 0
- ParcelNumber: 504083010
Price history
| Date | Event | Price |
|---|---|---|
| 8/8/2023 | Sold | $910,000-4.1%$588/sqft |
Source: Public Record Report a problem | ||
| 6/27/2023 | Contingent | $949,000$613/sqft |
Source: | ||
| 6/18/2023 | Price change | $949,000-3.2%$613/sqft |
Source: | ||
| 4/27/2023 | Listed for sale | $980,000+50.8%$633/sqft |
Source: | ||
| 8/11/2020 | Sold | $650,000$420/sqft |
Source: | ||
Public tax history
| Year | Property taxes | Tax assessment |
|---|---|---|
| 2025 | $12,719 -2.3% | $928,199 +2% |
| 2024 | $13,016 +23.9% | $910,000 +34.6% |
| 2023 | $10,501 0% | $676,260 +2% |
Find assessor info on the county website
Neighborhood: Racquet Club West
Nearby schools
GreatSchools rating
- 3/10Katherine Finchy Elementary SchoolGrades: K-5Distance: 1.6 mi
- 5/10Raymond Cree Middle SchoolGrades: 6-8Distance: 1.3 mi
- 5/10Palm Springs High SchoolGrades: 9-12Distance: 3.3 mi
Schools provided by the listing agent
- District: Palm Springs Unified
Source: The MLS. This data may not be complete. We recommend contacting the local school district to confirm school assignments for this home.
Get a cash offer in 3 minutes
Find out how much your home could sell for in as little as 3 minutes with a no-obligation cash offer.
Estimated market value$924,500
Get a cash offer in 3 minutes
Find out how much your home could sell for in as little as 3 minutes with a no-obligation cash offer.
Estimated market value
$924,500



