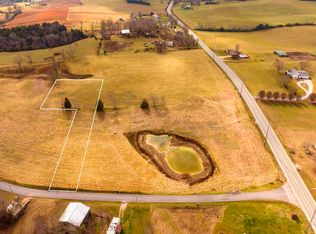Sold for $370,000
$370,000
5980 Snapps Ferry Rd, Afton, TN 37616
3beds
1,540sqft
Single Family Residence, Residential
Built in 2025
0.56 Acres Lot
$377,900 Zestimate®
$240/sqft
$2,187 Estimated rent
Home value
$377,900
$287,000 - $499,000
$2,187/mo
Zestimate® history
Loading...
Owner options
Explore your selling options
What's special
This beautifully designed 3-bedroom, 2-bathroom one-level home offers a perfect blend of modern comfort and timeless style, all located in Red Cedar Farms. The open floor plan creates a welcoming and functional space, ideal for both everyday living and entertaining. The living room features large windows that bring in plenty of natural light and create a bright, comfortable atmosphere.
The farm-house style kitchen is well-appointed with stainless steel appliances, granite countertops, and soft-close cabinetry, providing both style and practicality. The adjacent dining area overlooks the backyard, making mealtime enjoyable and convenient. The primary suite offers a peaceful retreat with an ensuite bathroom and a spacious closet. Two additional bedrooms provide flexibility for guests, a home office, or a growing family. Both bathrooms are beautifully built with modern farmhouse-style fixtures and finishes. Additional features include a laundry room, large attached garage with 8 X 18 door, and close proximity to local parks, schools, shopping, and dining.
This home offers both comfort and convenience—don't miss your chance to make it yours. Schedule a showing today!
Zillow last checked: 8 hours ago
Listing updated: September 25, 2025 at 11:43am
Listed by:
Jenna Gallihar 423-620-7356,
Century 21 Legacy - Greeneville
Bought with:
Jessica Lutz, 315941
Century 21 Legacy - Greeneville
Source: TVRMLS,MLS#: 9980807
Facts & features
Interior
Bedrooms & bathrooms
- Bedrooms: 3
- Bathrooms: 2
- Full bathrooms: 2
Heating
- Heat Pump
Cooling
- Heat Pump
Appliances
- Laundry: Electric Dryer Hookup, Washer Hookup
Features
- Flooring: Luxury Vinyl
Interior area
- Total structure area: 1,540
- Total interior livable area: 1,540 sqft
Property
Parking
- Parking features: Concrete
Features
- Levels: One
- Stories: 1
Lot
- Size: 0.56 Acres
- Dimensions: 230 x 100 x 230 x 100
- Topography: Level
Details
- Parcel number: 065 012.23
- Zoning: A-1
Construction
Type & style
- Home type: SingleFamily
- Architectural style: Ranch,Traditional
- Property subtype: Single Family Residence, Residential
Materials
- Vinyl Siding
- Roof: Shingle
Condition
- New Construction
- New construction: Yes
- Year built: 2025
Utilities & green energy
- Sewer: Septic Tank
- Water: Public
Community & neighborhood
Location
- Region: Afton
- Subdivision: Red Cedar Farm
Other
Other facts
- Listing terms: Cash,Conventional,FHA,USDA Loan,VA Loan
Price history
| Date | Event | Price |
|---|---|---|
| 9/25/2025 | Sold | $370,000-4.9%$240/sqft |
Source: TVRMLS #9980807 Report a problem | ||
| 8/27/2025 | Pending sale | $389,000$253/sqft |
Source: TVRMLS #9980807 Report a problem | ||
| 7/28/2025 | Price change | $389,000-2.5%$253/sqft |
Source: TVRMLS #9980807 Report a problem | ||
| 5/27/2025 | Listed for sale | $399,000$259/sqft |
Source: TVRMLS #9980807 Report a problem | ||
Public tax history
Tax history is unavailable.
Neighborhood: 37616
Nearby schools
GreatSchools rating
- 5/10Doak Elementary SchoolGrades: PK-5Distance: 4.3 mi
- 8/10Chuckey Doak Middle SchoolGrades: 6-8Distance: 3.7 mi
- 6/10Chuckey Doak High SchoolGrades: 9-12Distance: 3.9 mi
Schools provided by the listing agent
- Elementary: Chuckey
- Middle: Chuckey Doak
- High: Chuckey Doak
Source: TVRMLS. This data may not be complete. We recommend contacting the local school district to confirm school assignments for this home.
Get pre-qualified for a loan
At Zillow Home Loans, we can pre-qualify you in as little as 5 minutes with no impact to your credit score.An equal housing lender. NMLS #10287.
