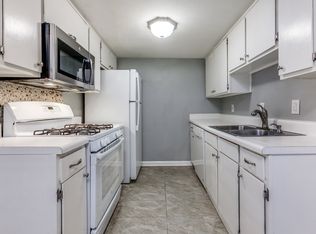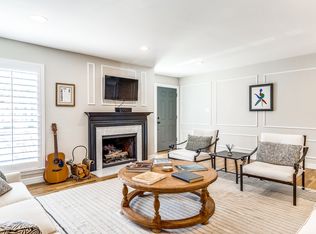Seller will credit all Buyer closing costs at closing. Special financing flyer in transaction docs. RARE OPPORTUNITY--GROUND FLOOR UNIT WITH GOLF COURSE AND CREEK VIEWS!
Located in Bldg 7, fuly renovated first floor condo backs to tranquil creek and overlooks Prestonwood Country Club No. 18 tee box. Interior upgrades include luxury vinyl plank flooring through out, updated baths, recessed lighting, tile fireplace surround, new fixtures, a separate utility roon with storage, HVAC replaced 2.5 years ago, Like new and move in ready! Includes 2 assigned side by side covered parking spaces #154 #155
For sale
Price cut: $12K (12/3)
$250,000
5981 Arapaho Rd APT 703, Dallas, TX 75248
2beds
1,205sqft
Est.:
Condominium
Built in 1980
-- sqft lot
$-- Zestimate®
$207/sqft
$532/mo HOA
What's special
Tile fireplace surroundUpdated bathsNew fixturesBacks to tranquil creekRecessed lightingGround floor unit
- 236 days |
- 247 |
- 14 |
Likely to sell faster than
Zillow last checked: 8 hours ago
Listing updated: February 07, 2026 at 02:56am
Listed by:
Ronald Perry 0199876 9727418141,
RE/MAX Four Corners 972-396-9100
Source: NTREIS,MLS#: 20986912
Tour with a local agent
Facts & features
Interior
Bedrooms & bathrooms
- Bedrooms: 2
- Bathrooms: 2
- Full bathrooms: 2
Primary bedroom
- Features: Closet Cabinetry, Ceiling Fan(s), Walk-In Closet(s)
- Level: First
- Dimensions: 16 x 11
Primary bedroom
- Features: Closet Cabinetry, Ceiling Fan(s), Dual Sinks, Walk-In Closet(s)
- Level: First
- Dimensions: 16 x 14
Breakfast room nook
- Level: First
- Dimensions: 6 x 5
Dining room
- Features: Ceiling Fan(s)
- Level: First
- Dimensions: 9 x 6
Kitchen
- Features: Granite Counters
- Level: First
- Dimensions: 9 x 7
Laundry
- Level: First
- Dimensions: 7 x 6
Living room
- Features: Ceiling Fan(s), Fireplace
- Level: First
- Dimensions: 15 x 14
Cooling
- Central Air, Ceiling Fan(s), Electric
Appliances
- Included: Dishwasher, Electric Oven, Electric Range, Electric Water Heater, Disposal, Microwave, Refrigerator, Vented Exhaust Fan
- Laundry: Washer Hookup, Electric Dryer Hookup, Laundry in Utility Room
Features
- Granite Counters, High Speed Internet, Multiple Master Suites, Open Floorplan, Cable TV, Walk-In Closet(s)
- Flooring: Luxury Vinyl Plank
- Has basement: No
- Number of fireplaces: 1
- Fireplace features: Living Room, Wood Burning
Interior area
- Total interior livable area: 1,205 sqft
Video & virtual tour
Property
Parking
- Total spaces: 2
- Parking features: Assigned, Carport, Detached Carport, Guest, Side By Side
- Carport spaces: 2
Features
- Levels: One
- Stories: 1
- Pool features: None, Community
Lot
- Size: 6.39 Acres
Details
- Parcel number: 00C82450000100703
Construction
Type & style
- Home type: Condo
- Property subtype: Condominium
- Attached to another structure: Yes
Condition
- Year built: 1980
Utilities & green energy
- Sewer: Public Sewer
- Water: Public
- Utilities for property: Sewer Available, Water Available, Cable Available
Community & HOA
Community
- Features: Clubhouse, Pickleball, Pool, Sidewalks, Tennis Court(s), Trails/Paths, Community Mailbox
- Security: Security System
- Subdivision: Woodhaven Condo
HOA
- Has HOA: Yes
- Services included: All Facilities, Association Management, Maintenance Grounds, Maintenance Structure, Pest Control, Trash
- HOA fee: $532 monthly
- HOA name: Alternative Mgt Group
- HOA phone: 972-503-2644
Location
- Region: Dallas
Financial & listing details
- Price per square foot: $207/sqft
- Tax assessed value: $305,190
- Annual tax amount: $6,821
- Date on market: 7/1/2025
- Cumulative days on market: 232 days
- Listing terms: Conventional,FHA,VA Loan
Estimated market value
Not available
Estimated sales range
Not available
Not available
Price history
Price history
| Date | Event | Price |
|---|---|---|
| 12/3/2025 | Price change | $250,000-4.6%$207/sqft |
Source: NTREIS #20986912 Report a problem | ||
| 11/6/2025 | Price change | $262,000-1.1%$217/sqft |
Source: NTREIS #20986912 Report a problem | ||
| 10/30/2025 | Price change | $265,000-3.5%$220/sqft |
Source: NTREIS #20986912 Report a problem | ||
| 8/9/2025 | Price change | $274,500-3.5%$228/sqft |
Source: NTREIS #20986912 Report a problem | ||
| 7/1/2025 | Listed for sale | $284,500-4.8%$236/sqft |
Source: NTREIS #20986912 Report a problem | ||
| 6/25/2024 | Listing removed | $299,000$248/sqft |
Source: NTREIS #20490644 Report a problem | ||
| 2/14/2024 | Price change | $299,000-5.1%$248/sqft |
Source: NTREIS #20490644 Report a problem | ||
| 1/2/2024 | Price change | $315,000-3.1%$261/sqft |
Source: NTREIS #20490644 Report a problem | ||
| 12/15/2023 | Price change | $325,000-3%$270/sqft |
Source: NTREIS #20490644 Report a problem | ||
| 12/7/2023 | Listed for sale | $335,000$278/sqft |
Source: NTREIS #20490644 Report a problem | ||
| 6/13/2012 | Listing removed | $1,250$1/sqft |
Source: Hotpads for Rent Report a problem | ||
| 5/14/2012 | Listed for rent | $1,250$1/sqft |
Source: Hotpads for Rent Report a problem | ||
Public tax history
Public tax history
| Year | Property taxes | Tax assessment |
|---|---|---|
| 2025 | $6,796 +10.7% | $305,190 |
| 2024 | $6,141 +16.9% | $305,190 +33.3% |
| 2023 | $5,254 -8.6% | $228,950 |
| 2022 | $5,748 +20.4% | $228,950 +26.5% |
| 2021 | $4,775 -2.8% | $181,000 |
| 2020 | $4,910 +52% | $181,000 -6.1% |
| 2019 | $3,230 +7% | $192,800 +6.5% |
| 2018 | $3,020 +16.1% | $181,000 +27.3% |
| 2017 | $2,602 +11.4% | $142,190 +18% |
| 2016 | $2,336 +38.6% | $120,500 +14.9% |
| 2015 | $1,686 | $104,840 +27.9% |
| 2014 | $1,686 | $81,940 |
| 2013 | -- | -- |
| 2012 | -- | -- |
| 2011 | -- | -- |
| 2010 | -- | -- |
| 2009 | -- | -- |
| 2008 | -- | -- |
| 2007 | -- | -- |
| 2005 | -- | -- |
| 2004 | -- | -- |
| 2003 | -- | -- |
| 2002 | -- | -- |
| 2001 | -- | -- |
Find assessor info on the county website
BuyAbility℠ payment
Est. payment
$2,073/mo
Principal & interest
$1193
HOA Fees
$532
Property taxes
$348
Climate risks
Neighborhood: 75248
Nearby schools
GreatSchools rating
- 4/10George Herbert Walker Bush Elementary SchoolGrades: PK-5Distance: 2.8 mi
- 4/10Ewell D Walker Middle SchoolGrades: 6-8Distance: 3 mi
- 3/10W T White High SchoolGrades: 9-12Distance: 3.4 mi
Schools provided by the listing agent
- Elementary: Bush
- Middle: Marsh
- High: White
- District: Dallas ISD
Source: NTREIS. This data may not be complete. We recommend contacting the local school district to confirm school assignments for this home.
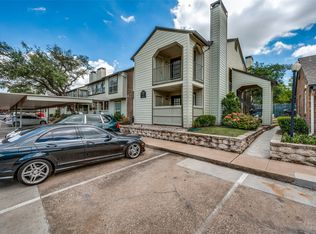
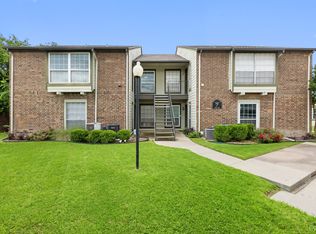
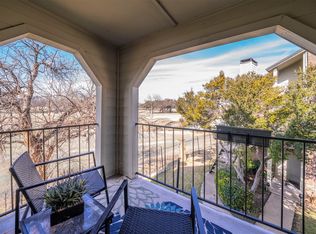
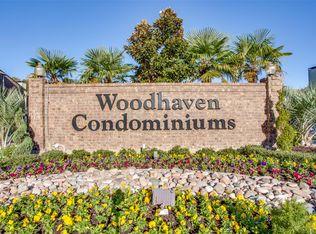
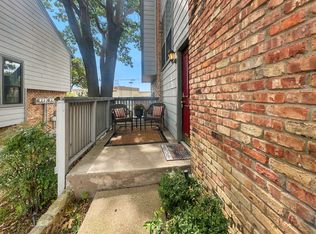
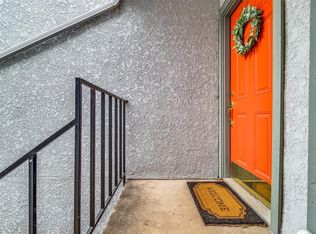
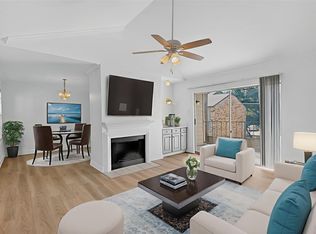
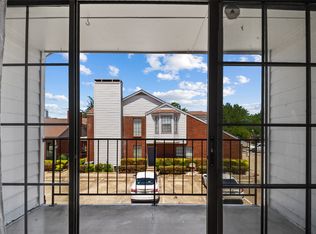
![[object Object]](https://photos.zillowstatic.com/fp/89d3877ec9be15a6f463ac424b4287f3-p_c.jpg)
![[object Object]](https://photos.zillowstatic.com/fp/9a52dac47b69b26749f66e65c52a0afa-p_c.jpg)
