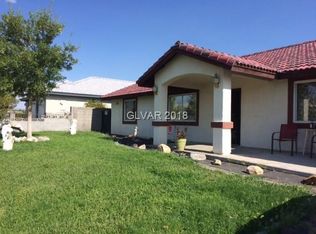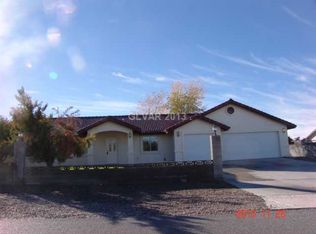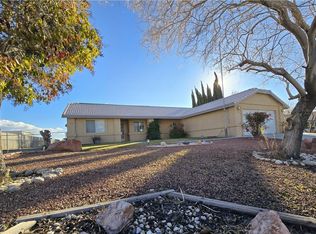Closed
$400,000
5981 Doubletree Rd, Pahrump, NV 89061
3beds
2,387sqft
Single Family Residence
Built in 1999
0.49 Acres Lot
$398,700 Zestimate®
$168/sqft
$2,128 Estimated rent
Home value
$398,700
$335,000 - $474,000
$2,128/mo
Zestimate® history
Loading...
Owner options
Explore your selling options
What's special
*SINGLE STORY HOME* LOW HOA* RV PARKING* Welcome to 5981 Doubletree Rd, located on a spacious 1/2 ACRE CORNER LOT in the peaceful Cottonwood Estates Community. This home offers nearly 2,400 sq ft of living space, featuring a split floorplan with 3 BDRM and 2 BA, all centered around an open kitchen w/ stainless steel appliances. In addition to the 3-car garage attached to the home, there’s also a detached structure in the backyard that would be perfect for storing two more vehicles, utilizing as a workshop, or converting into a casita. The expansive backyard is the reason you need to check this home out! Current features include a large covered patio, an expansive garden with mature landscaping, a dog run, a well pump shed w/ electricity, and enough space for anything else you might want to add (RV Parking, Boat or any other recreational vehicles that you bring into the backyard through the separate side gate). Don’t miss the chance to call this compound your own!
Zillow last checked: 8 hours ago
Listing updated: November 06, 2025 at 11:16am
Listed by:
James W. Meadows Jr S.0184480 (702)469-1417,
BHHS Nevada Properties
Bought with:
Casey R. Ellsworth, BS.0146301
LPT Realty LLC
Source: LVR,MLS#: 2693339 Originating MLS: Greater Las Vegas Association of Realtors Inc
Originating MLS: Greater Las Vegas Association of Realtors Inc
Facts & features
Interior
Bedrooms & bathrooms
- Bedrooms: 3
- Bathrooms: 3
- Full bathrooms: 1
- 3/4 bathrooms: 2
Primary bedroom
- Description: Ceiling Fan,Ceiling Light,Custom Closet
- Dimensions: 14x16
Bedroom 2
- Description: Ceiling Fan,Ceiling Light,Closet
- Dimensions: 12x10
Bedroom 3
- Description: Ceiling Fan,Ceiling Light,Closet
- Dimensions: 11x10
Bedroom 4
- Description: Ceiling Fan,Ceiling Light,Closet
- Dimensions: 12x10
Primary bathroom
- Description: Double Sink,Separate Shower,Separate Tub
Family room
- Description: None
- Dimensions: 19x17
Living room
- Description: None
- Dimensions: 21x12
Heating
- Central, Electric
Cooling
- Central Air, Electric
Appliances
- Included: Dryer, Dishwasher, Electric Range, Disposal, Microwave, Refrigerator, Washer
- Laundry: Electric Dryer Hookup, Main Level, Laundry Room
Features
- Bedroom on Main Level, Ceiling Fan(s), Primary Downstairs, Window Treatments
- Flooring: Carpet, Tile
- Windows: Blinds, Double Pane Windows, Drapes, Window Treatments
- Number of fireplaces: 1
- Fireplace features: Living Room, Wood Burning
Interior area
- Total structure area: 2,387
- Total interior livable area: 2,387 sqft
Property
Parking
- Total spaces: 5
- Parking features: Attached, Garage, Garage Door Opener, Inside Entrance, Private, RV Gated, RV Access/Parking
- Attached garage spaces: 5
Features
- Stories: 1
- Patio & porch: Covered, Patio
- Exterior features: Dog Run, Out Building(s), Patio, Private Yard, Shed, Sprinkler/Irrigation, Water Feature
- Has spa: Yes
- Spa features: Above Ground
- Fencing: Block,Chain Link,Full,RV Gate,Wrought Iron
- Has view: Yes
- View description: Mountain(s)
Lot
- Size: 0.49 Acres
- Features: 1/4 to 1 Acre Lot, Corner Lot, Drip Irrigation/Bubblers, Desert Landscaping, Garden, Sprinklers In Front, Landscaped, Trees
Details
- Additional structures: Outbuilding, Shed(s), Workshop
- Parcel number: 4310112
- Zoning description: Horses Permitted,Single Family
- Horse amenities: None
Construction
Type & style
- Home type: SingleFamily
- Architectural style: One Story,Custom
- Property subtype: Single Family Residence
Materials
- Frame, Stucco
- Roof: Tile
Condition
- Good Condition,Resale
- Year built: 1999
Utilities & green energy
- Electric: Photovoltaics None, 220 Volts in Garage
- Sewer: Public Sewer
- Water: Private, Well
- Utilities for property: Electricity Available
Green energy
- Energy efficient items: Windows
Community & neighborhood
Location
- Region: Pahrump
- Subdivision: Cottonwoodshafen Rch Ph2
HOA & financial
HOA
- Has HOA: Yes
- HOA fee: $180 annually
- Amenities included: None
- Services included: Association Management
- Association name: Cottonwoods
- Association phone: 702-942-2500
Other
Other facts
- Listing agreement: Exclusive Right To Sell
- Listing terms: Cash,Conventional,FHA,VA Loan
- Ownership: Single Family Residential
- Road surface type: Paved
Price history
| Date | Event | Price |
|---|---|---|
| 11/6/2025 | Sold | $400,000$168/sqft |
Source: | ||
| 10/15/2025 | Pending sale | $400,000$168/sqft |
Source: BHHS broker feed #2693339 Report a problem | ||
| 10/14/2025 | Contingent | $400,000$168/sqft |
Source: | ||
| 10/2/2025 | Price change | $400,000-5.4%$168/sqft |
Source: | ||
| 8/13/2025 | Price change | $423,000-5.6%$177/sqft |
Source: | ||
Public tax history
| Year | Property taxes | Tax assessment |
|---|---|---|
| 2025 | $1,900 +7.7% | $87,896 -2.5% |
| 2024 | $1,765 +15.6% | $90,128 +8.1% |
| 2023 | $1,526 +2.6% | $83,351 +12.2% |
Find assessor info on the county website
Neighborhood: 89061
Nearby schools
GreatSchools rating
- 4/10Hafen Elementary SchoolGrades: PK-5Distance: 0.4 mi
- 5/10Rosemary Clarke Middle SchoolGrades: 6-8Distance: 12.6 mi
- 5/10Pahrump Valley High SchoolGrades: 9-12Distance: 7.4 mi
Schools provided by the listing agent
- Elementary: Hafen,Hafen
- Middle: Rosemary Clarke
- High: Pahrump Valley
Source: LVR. This data may not be complete. We recommend contacting the local school district to confirm school assignments for this home.
Get pre-qualified for a loan
At Zillow Home Loans, we can pre-qualify you in as little as 5 minutes with no impact to your credit score.An equal housing lender. NMLS #10287.
Sell for more on Zillow
Get a Zillow Showcase℠ listing at no additional cost and you could sell for .
$398,700
2% more+$7,974
With Zillow Showcase(estimated)$406,674


