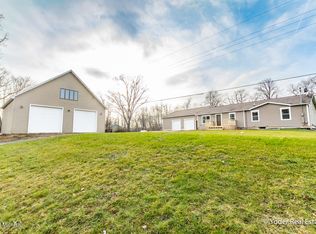Sold for $255,227
$255,227
5982 Bippley Rd, Sunfield, MI 48890
5beds
2,704sqft
Single Family Residence
Built in 1997
2.2 Acres Lot
$287,500 Zestimate®
$94/sqft
$2,965 Estimated rent
Home value
$287,500
Estimated sales range
Not available
$2,965/mo
Zestimate® history
Loading...
Owner options
Explore your selling options
What's special
All offers must be submitted at www.vrmproperties.com. Agents must register as a User, enter the property address, and click on ''Start Offer''. This property may qualify for Seller Financing (Vendee). If property was built prior to 1978, Lead Based Paint Potentially Exists.
Please note this home needs some work. This ranch home offers loads of potential. Located in a gorgeous country setting, the property boasts a 5 bedroom 4 bath ranch home with a gorgeous pole barn, nice lot, and walkout lower level the lower level also has 2 egress windows . The apartment above the pole barn is a nice feature with a full apartment with nice sized bedroom, kitchen, and full bathroom. Gorgeous lot. Lots of house for the money.
Zillow last checked: 8 hours ago
Listing updated: October 16, 2024 at 06:19am
Listed by:
Matthew Bunn 517-749-0813,
Century 21 Affiliated
Bought with:
Deborah Cooper, 6502352128
Coldwell Banker Frewen Realty, LLC
Source: Greater Lansing AOR,MLS#: 281620
Facts & features
Interior
Bedrooms & bathrooms
- Bedrooms: 5
- Bathrooms: 5
- Full bathrooms: 5
Primary bedroom
- Level: First
- Area: 145.6 Square Feet
- Dimensions: 13 x 11.2
Bedroom 2
- Level: First
- Area: 96.72 Square Feet
- Dimensions: 10.4 x 9.3
Bedroom 3
- Level: First
- Area: 85.44 Square Feet
- Dimensions: 9.6 x 8.9
Bedroom 4
- Level: Basement
- Area: 116.6 Square Feet
- Dimensions: 11 x 10.6
Bedroom 5
- Level: Basement
- Area: 116.6 Square Feet
- Dimensions: 11 x 10.6
Dining room
- Level: First
- Area: 105.6 Square Feet
- Dimensions: 11 x 9.6
Game room
- Description: Great Room 2
- Level: Basement
- Area: 216 Square Feet
- Dimensions: 18 x 12
Great room
- Level: Basement
- Area: 216 Square Feet
- Dimensions: 18 x 12
Kitchen
- Level: First
- Area: 116.6 Square Feet
- Dimensions: 11 x 10.6
Living room
- Level: First
- Area: 149.6 Square Feet
- Dimensions: 13.6 x 11
Heating
- Forced Air, Propane
Cooling
- None
Appliances
- Included: None
- Laundry: In Basement, Laundry Room, Lower Level, Main Level
Features
- See Remarks
- Flooring: Carpet, Laminate, Linoleum
- Windows: Insulated Windows, Screens, Wood Frames
- Basement: Egress Windows,Finished,Full,Walk-Out Access
- Has fireplace: No
Interior area
- Total structure area: 2,400
- Total interior livable area: 2,704 sqft
- Finished area above ground: 1,352
- Finished area below ground: 1,352
Property
Parking
- Total spaces: 4
- Parking features: Asphalt, Attached, Detached, Driveway, Garage, Garage Faces Front, Garage Faces Side, Gravel, Oversized
- Attached garage spaces: 4
- Has uncovered spaces: Yes
Features
- Levels: Two
- Stories: 2
- Entry location: Front Door
- Patio & porch: Deck, Patio, Porch
Lot
- Size: 2.20 Acres
- Features: Back Yard, Few Trees, Front Yard
Details
- Foundation area: 684
- Parcel number: 3416002400004530
- Zoning description: Zoning
- Special conditions: Real Estate Owned
Construction
Type & style
- Home type: SingleFamily
- Architectural style: Modular,Ranch
- Property subtype: Single Family Residence
Materials
- Vinyl Siding
- Foundation: Concrete Perimeter, Permanent
- Roof: Shingle
Condition
- Year built: 1997
Utilities & green energy
- Sewer: Septic Tank
- Water: Well
- Utilities for property: See Remarks, Other, Water Connected, Electricity Connected
Community & neighborhood
Location
- Region: Sunfield
- Subdivision: None
Other
Other facts
- Listing terms: Cash,Conventional
- Road surface type: Asphalt, Concrete
Price history
| Date | Event | Price |
|---|---|---|
| 10/11/2024 | Sold | $255,227-14.9%$94/sqft |
Source: | ||
| 12/16/2023 | Listing removed | -- |
Source: | ||
| 11/2/2023 | Price change | $299,900-7.7%$111/sqft |
Source: | ||
| 9/29/2023 | Price change | $324,900-3%$120/sqft |
Source: | ||
| 8/10/2023 | Listed for sale | $334,900+61%$124/sqft |
Source: | ||
Public tax history
Tax history is unavailable.
Neighborhood: 48890
Nearby schools
GreatSchools rating
- NAOakwood Elementary SchoolGrades: PK-2Distance: 4.4 mi
- 5/10Portland Middle SchoolGrades: 6-8Distance: 4.3 mi
- 4/10Portland High SchoolGrades: 9-12Distance: 4.9 mi
Schools provided by the listing agent
- High: Portland
Source: Greater Lansing AOR. This data may not be complete. We recommend contacting the local school district to confirm school assignments for this home.
Get pre-qualified for a loan
At Zillow Home Loans, we can pre-qualify you in as little as 5 minutes with no impact to your credit score.An equal housing lender. NMLS #10287.
Sell for more on Zillow
Get a Zillow Showcase℠ listing at no additional cost and you could sell for .
$287,500
2% more+$5,750
With Zillow Showcase(estimated)$293,250
