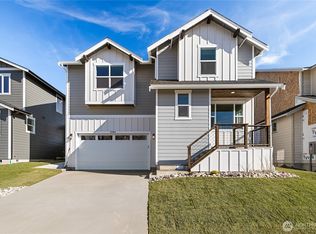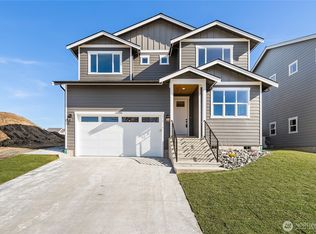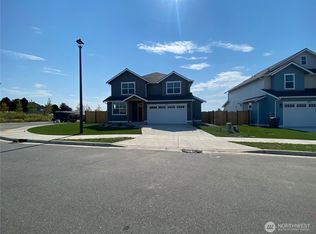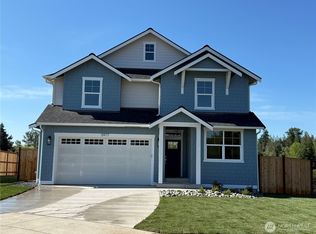Sold
Listed by:
Robert D. Weston,
Windermere Real Estate Whatcom
Bought with: Skyline Properties, Inc.
$725,000
5982 Ranch Loop, Ferndale, WA 98248
4beds
2,298sqft
Single Family Residence
Built in 2025
4,251.46 Square Feet Lot
$735,800 Zestimate®
$315/sqft
$3,434 Estimated rent
Home value
$735,800
$670,000 - $809,000
$3,434/mo
Zestimate® history
Loading...
Owner options
Explore your selling options
What's special
Discover the perfect blend of traditional elegance and modern convenience in this beautifully designed 3-bedroom, 2.5-bathroom craftsman-style home. The inviting facade sets the tone for relaxed living, while inside, vaulted ceilings and a spacious living room create an open, airy feel ideal for both everyday living and entertaining. The modern kitchen, equipped with sleek finishes and ample workspace, flows effortlessly into the living areas, making it a chef’s dream. Step outside to enjoy your private deck & patio-ideal for outdoor dining, relaxing, or hosting get-togethers. With three generously sized bedrooms, including primary suite w/ its own private bath, this home provides a comfortable & stylish retreat. backs to Community Park
Zillow last checked: 8 hours ago
Listing updated: September 11, 2025 at 04:04am
Listed by:
Robert D. Weston,
Windermere Real Estate Whatcom
Bought with:
Diana Tang, 113687
Skyline Properties, Inc.
Source: NWMLS,MLS#: 2357143
Facts & features
Interior
Bedrooms & bathrooms
- Bedrooms: 4
- Bathrooms: 3
- Full bathrooms: 2
- 1/2 bathrooms: 1
- Main level bathrooms: 1
- Main level bedrooms: 1
Bedroom
- Level: Main
Other
- Level: Main
Dining room
- Level: Main
Entry hall
- Level: Main
Kitchen with eating space
- Level: Main
Living room
- Level: Main
Heating
- Fireplace, Ductless, Wall Unit(s), Electric, Natural Gas
Cooling
- Ductless
Appliances
- Included: Dishwasher(s), Disposal, Microwave(s), Stove(s)/Range(s), Garbage Disposal, Water Heater: Electric heat pump, Water Heater Location: Garage
Features
- High Tech Cabling, Walk-In Pantry
- Flooring: Ceramic Tile, Vinyl, Carpet
- Windows: Double Pane/Storm Window
- Basement: None
- Number of fireplaces: 1
- Fireplace features: Gas, Main Level: 1, Fireplace
Interior area
- Total structure area: 2,298
- Total interior livable area: 2,298 sqft
Property
Parking
- Total spaces: 2
- Parking features: Attached Carport
- Carport spaces: 2
Features
- Levels: Two
- Stories: 2
- Entry location: Main
- Patio & porch: Double Pane/Storm Window, Fireplace, High Tech Cabling, Vaulted Ceiling(s), Walk-In Closet(s), Walk-In Pantry, Water Heater
- Has view: Yes
- View description: Territorial
Lot
- Size: 4,251 sqft
- Features: Curbs, Paved, Secluded, Sidewalk, Deck, Fenced-Fully, Gas Available, High Speed Internet, Patio
- Topography: Level
Details
- Parcel number: 3901243603690000
- Zoning description: Jurisdiction: City
- Special conditions: Standard
Construction
Type & style
- Home type: SingleFamily
- Architectural style: Craftsman
- Property subtype: Single Family Residence
Materials
- Cement/Concrete, Wood Siding, Wood Products
- Foundation: Poured Concrete, Slab
- Roof: Composition
Condition
- Very Good
- New construction: Yes
- Year built: 2025
Details
- Builder name: Buildtek
Utilities & green energy
- Electric: Company: Puget Sound Energy
- Sewer: Sewer Connected, Company: City of Ferndale
- Water: Public, Company: City of Ferndale
- Utilities for property: Comcast/Xfinity, Comcast/Ziply Fiber
Community & neighborhood
Community
- Community features: CCRs, Park, Playground, Trail(s)
Location
- Region: Ferndale
- Subdivision: Ferndale
HOA & financial
HOA
- HOA fee: $82 monthly
- Association phone: 360-603-9537
Other
Other facts
- Listing terms: Cash Out,FHA,VA Loan
- Cumulative days on market: 37 days
Price history
| Date | Event | Price |
|---|---|---|
| 8/11/2025 | Sold | $725,000-1.1%$315/sqft |
Source: | ||
| 5/18/2025 | Pending sale | $732,900$319/sqft |
Source: | ||
| 4/13/2025 | Listed for sale | $732,900+296.2%$319/sqft |
Source: | ||
| 8/30/2024 | Sold | $185,000$81/sqft |
Source: Public Record Report a problem | ||
Public tax history
| Year | Property taxes | Tax assessment |
|---|---|---|
| 2024 | $1,381 +4.4% | $183,330 -3% |
| 2023 | $1,323 | $189,000 |
Find assessor info on the county website
Neighborhood: 98248
Nearby schools
GreatSchools rating
- 4/10Eagleridge Elementary SchoolGrades: K-5Distance: 0.3 mi
- 5/10Horizon Middle SchoolGrades: 6-8Distance: 0.3 mi
- 5/10Ferndale High SchoolGrades: 9-12Distance: 1.5 mi
Schools provided by the listing agent
- Elementary: Eagleridge Elem
- Middle: Horizon Mid
- High: Ferndale High
Source: NWMLS. This data may not be complete. We recommend contacting the local school district to confirm school assignments for this home.
Get pre-qualified for a loan
At Zillow Home Loans, we can pre-qualify you in as little as 5 minutes with no impact to your credit score.An equal housing lender. NMLS #10287.



