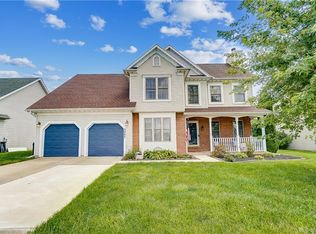Sold for $309,900
$309,900
5982 Ridgewood Rd W, Springfield, OH 45502
4beds
1,818sqft
Single Family Residence
Built in 1995
0.32 Acres Lot
$331,500 Zestimate®
$170/sqft
$2,275 Estimated rent
Home value
$331,500
$312,000 - $348,000
$2,275/mo
Zestimate® history
Loading...
Owner options
Explore your selling options
What's special
Don't let the square footage fool you! This large 4 bedroom home will impress you! Great master suite with trayed ceilings and large bath. 2cd floor laundry only adds to the amenities in this home. Oversized backyard- with new privacy fence. 1st floor features living room, dining room (currently used as an office) kitchen with breakfast area and guest bath. Basement is plumbed for additional bathroom. Garage has large bump out area for storage,HVAC new in 2019.
Zillow last checked: 8 hours ago
Listing updated: May 09, 2024 at 01:42pm
Listed by:
Kristin Howard (937)322-0352,
Coldwell Banker Heritage
Bought with:
Amanda Wilson, 2019007423
eXp Realty
Source: DABR MLS,MLS#: 892341 Originating MLS: Dayton Area Board of REALTORS
Originating MLS: Dayton Area Board of REALTORS
Facts & features
Interior
Bedrooms & bathrooms
- Bedrooms: 4
- Bathrooms: 3
- Full bathrooms: 2
- 1/2 bathrooms: 1
- Main level bathrooms: 1
Bedroom
- Level: Second
- Dimensions: 18 x 12
Bedroom
- Level: Second
- Dimensions: 15 x 12
Bedroom
- Level: Second
- Dimensions: 15 x 11
Bedroom
- Level: Second
- Dimensions: 15 x 10
Breakfast room nook
- Level: Main
- Dimensions: 12 x 6
Dining room
- Level: Main
- Dimensions: 11 x 10
Kitchen
- Level: Main
- Dimensions: 12 x 10
Living room
- Level: Main
- Dimensions: 28 x 19
Heating
- Forced Air, Natural Gas
Cooling
- Central Air
Appliances
- Included: Dishwasher, Range, Refrigerator
Features
- Ceiling Fan(s), Walk-In Closet(s)
- Basement: Full,Partial
- Number of fireplaces: 1
- Fireplace features: One, Gas
Interior area
- Total structure area: 1,818
- Total interior livable area: 1,818 sqft
Property
Parking
- Total spaces: 2
- Parking features: Attached, Garage, Two Car Garage, Garage Door Opener
- Attached garage spaces: 2
Features
- Levels: Two
- Stories: 2
- Patio & porch: Deck, Porch
- Exterior features: Deck, Fence, Porch, Storage
Lot
- Size: 0.32 Acres
- Dimensions: 77 x 180
Details
- Additional structures: Shed(s)
- Parcel number: 2200300028202002
- Zoning: Residential
- Zoning description: Residential
Construction
Type & style
- Home type: SingleFamily
- Property subtype: Single Family Residence
Materials
- Vinyl Siding
Condition
- Year built: 1995
Utilities & green energy
- Water: Public
- Utilities for property: Natural Gas Available, Sewer Available, Water Available
Community & neighborhood
Location
- Region: Springfield
- Subdivision: Willow Chase Sub
Other
Other facts
- Listing terms: Conventional,FHA,VA Loan
Price history
| Date | Event | Price |
|---|---|---|
| 9/25/2023 | Sold | $309,900$170/sqft |
Source: | ||
| 8/31/2023 | Pending sale | $309,900$170/sqft |
Source: DABR MLS #892341 Report a problem | ||
| 8/17/2023 | Listed for sale | $309,900$170/sqft |
Source: DABR MLS #892341 Report a problem | ||
Public tax history
Tax history is unavailable.
Neighborhood: Northridge
Nearby schools
GreatSchools rating
- NARolling Hills Elementary SchoolGrades: PK-5Distance: 1.6 mi
- NANorthridge Middle SchoolGrades: 6-8Distance: 1.6 mi
- 5/10Kenton Ridge High SchoolGrades: 9-12Distance: 1.7 mi
Schools provided by the listing agent
- District: Northeastern
Source: DABR MLS. This data may not be complete. We recommend contacting the local school district to confirm school assignments for this home.
Get pre-qualified for a loan
At Zillow Home Loans, we can pre-qualify you in as little as 5 minutes with no impact to your credit score.An equal housing lender. NMLS #10287.
Sell with ease on Zillow
Get a Zillow Showcase℠ listing at no additional cost and you could sell for —faster.
$331,500
2% more+$6,630
With Zillow Showcase(estimated)$338,130
