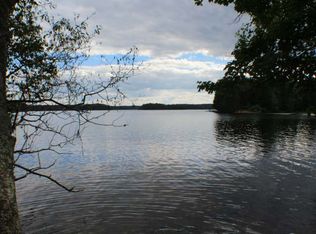Sold for $2,295,000
$2,295,000
5983 Jacoby Rd, Conover, WI 54519
4beds
4,800sqft
Single Family Residence
Built in 2023
6.37 Acres Lot
$2,320,100 Zestimate®
$478/sqft
$3,990 Estimated rent
Home value
$2,320,100
Estimated sales range
Not available
$3,990/mo
Zestimate® history
Loading...
Owner options
Explore your selling options
What's special
Luxury meets natural splendor on the pristine shores of Upper Buckatabon Lake. This newly-constructed residence boasts 414.77’ of ripple-sand frontage & access to 871 acres of full-rec pristine waters. A wet boathouse, two piers, & boat lift ensure endless recreation. Inside, soaring windows frame stunning lake views; a chef’s kitchen dazzles with granite, premium appliances, & a spacious island. The primary suite is a sanctuary with lake views, office, walk-in closet, & spa-inspired bath. The lower level presents an entertainment paradise with ample space leading to a large heated screen room. Modern amenities elevate the living experience, with surround sound, fiber internet, 200-amp electric, natural gas heat, heated bathroom tile floors, & central air. The wooded lot ensures privacy; a 2-car garage & 40’x26' outbuilding provide storage. Located 20 minutes from Eagle River, this turn-key retreat exemplifies the pinnacle of lakefront living in Wisconsin’s Northwoods.
Zillow last checked: 8 hours ago
Listing updated: October 29, 2025 at 06:15am
Listed by:
RENEE & CHAD RASMUSSEN TEAM 715-614-3325,
REDMAN REALTY GROUP, LLC
Bought with:
THOMAS COTE, 82072 - 94
REDMAN REALTY GROUP, LLC
Source: GNMLS,MLS#: 212162
Facts & features
Interior
Bedrooms & bathrooms
- Bedrooms: 4
- Bathrooms: 3
- Full bathrooms: 3
Primary bedroom
- Level: First
- Dimensions: 16'1x14'6
Bedroom
- Level: Basement
- Dimensions: 11'2x13
Bedroom
- Level: First
- Dimensions: 18x11'7
Bathroom
- Level: First
Bathroom
- Level: Basement
Bathroom
- Level: First
Dining room
- Level: First
- Dimensions: 18'6x11'5
Entry foyer
- Level: First
- Dimensions: 7'6x5
Great room
- Level: Basement
- Dimensions: 29'8x36'7
Great room
- Level: First
- Dimensions: 18'6x29'8
Kitchen
- Level: First
- Dimensions: 18'6x14'7
Laundry
- Level: First
- Dimensions: 8'4x10'4
Mud room
- Level: First
- Dimensions: 14'6x11'9
Office
- Level: First
- Dimensions: 12x14'3
Other
- Level: First
- Dimensions: 9'4x7'8
Heating
- Forced Air, Natural Gas, Radiant Floor
Cooling
- Central Air
Appliances
- Included: Dryer, Dishwasher, Gas Oven, Gas Range, Gas Water Heater, Microwave, Refrigerator, Range Hood, Tankless Water Heater, Washer, Exhaust Fan
- Laundry: Main Level
Features
- Ceiling Fan(s), Cathedral Ceiling(s), High Ceilings, Bath in Primary Bedroom, Main Level Primary, Other, Sound System, Vaulted Ceiling(s), Walk-In Closet(s), Wired for Sound
- Flooring: Carpet, Other, Tile, Wood
- Basement: Daylight,Exterior Entry,Full,Finished,Interior Entry,Walk-Out Access
- Attic: Scuttle
- Number of fireplaces: 1
- Fireplace features: Gas, Multiple, Wood Burning
Interior area
- Total structure area: 4,800
- Total interior livable area: 4,800 sqft
- Finished area above ground: 2,640
- Finished area below ground: 2,160
Property
Parking
- Total spaces: 2
- Parking features: Attached, Detached, Garage, Two Car Garage, Storage, Driveway
- Attached garage spaces: 2
- Has uncovered spaces: Yes
Features
- Levels: One
- Stories: 1
- Patio & porch: Deck, Open, Patio
- Exterior features: Boat Lift, Dock, Landscaping, Patio, Gravel Driveway
- Has view: Yes
- View description: Water
- Has water view: Yes
- Water view: Water
- Waterfront features: Shoreline - Sand, Boat Ramp/Lift Access, Lake Front
- Body of water: UPPER BUCKATABON
- Frontage type: Lakefront
- Frontage length: 414,414
Lot
- Size: 6.37 Acres
- Dimensions: 400 x 720
- Features: Lake Front, Level, Private, Rural Lot, Secluded, Views, Wooded, Retaining Wall
Details
- Additional structures: Boat House, Garage(s)
- Parcel number: 8408
- Zoning description: Recreational
Construction
Type & style
- Home type: SingleFamily
- Architectural style: One Story
- Property subtype: Single Family Residence
Materials
- Frame, Stone
- Foundation: Poured
- Roof: Composition,Shingle
Condition
- Year built: 2023
Utilities & green energy
- Sewer: County Septic Maintenance Program - Yes, Conventional Sewer
- Water: Drilled Well
- Utilities for property: Other
Community & neighborhood
Security
- Security features: Security System
Location
- Region: Conover
Other
Other facts
- Ownership: Fee Simple
Price history
| Date | Event | Price |
|---|---|---|
| 10/28/2025 | Sold | $2,295,000$478/sqft |
Source: | ||
| 9/19/2025 | Contingent | $2,295,000$478/sqft |
Source: | ||
| 8/25/2025 | Price change | $2,295,000-7.8%$478/sqft |
Source: | ||
| 7/28/2025 | Price change | $2,490,000-6%$519/sqft |
Source: | ||
| 5/22/2025 | Listed for sale | $2,650,000+728.1%$552/sqft |
Source: | ||
Public tax history
| Year | Property taxes | Tax assessment |
|---|---|---|
| 2024 | $8,961 +71.4% | $1,012,900 +78.5% |
| 2023 | $5,229 +28.7% | $567,400 +20.2% |
| 2022 | $4,063 -2% | $472,000 +15.2% |
Find assessor info on the county website
Neighborhood: 54519
Nearby schools
GreatSchools rating
- 8/10Northland Pines Elementary-Land O LakesGrades: PK-4Distance: 10.8 mi
- 5/10Northland Pines Middle SchoolGrades: 7-8Distance: 7.6 mi
- 8/10Northland Pines High SchoolGrades: 9-12Distance: 7.6 mi
Schools provided by the listing agent
- Elementary: VI Northland Pines-Con
- Middle: VI Northland Pines
- High: VI Northland Pines
Source: GNMLS. This data may not be complete. We recommend contacting the local school district to confirm school assignments for this home.
