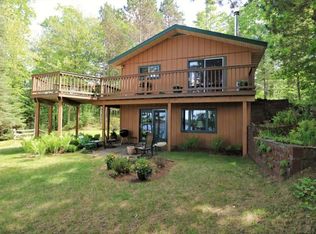Sold for $738,000 on 08/01/25
$738,000
5984 Birch Point Rd, Conover, WI 54519
4beds
2,280sqft
Single Family Residence
Built in ----
3.39 Acres Lot
$751,600 Zestimate®
$324/sqft
$2,067 Estimated rent
Home value
$751,600
Estimated sales range
Not available
$2,067/mo
Zestimate® history
Loading...
Owner options
Explore your selling options
What's special
Watch Eagles fly, Deer frolic, Loons call, and Otters play just a few feet away! Up North Living at its best with unsurpassable water views from almost every window! Ultimate privacy with rolling hardwoods and towering pines offers a surreal backdrop to this 3.39 acre waterfront haven. Located on Lower Buckatabon Lake, which is connected to Upper Buckatabon Lake, with nearly 900 acres of fully recreational crystal-clear water for swimming, boating, fishing, and kayaking. Snowmobile or ATV/UTV directly from your property. Boat/Kayak to the two Eateries on LB Lake. This Fully Furnished 4 BR 2 BA home has 323’ of pristine hard firm shoreline with a permanent pier and a convenient shed near the shore. The open main floor offers picture windows and a sliding door to the wrap around deck. On Natural Gas, and HS internet is available. New furnace, Central Air, Pressure Tank, WoodBurning FP Insert, SS Appliances, Electric Panel and so much more. 2.5 Car Garage and a 46x30 Pole Building!
Zillow last checked: 8 hours ago
Listing updated: August 01, 2025 at 12:15pm
Listed by:
RENATA GREELEY 262-210-6956,
SHOREWEST - MANITOWISH WATERS
Bought with:
RICHELLE & TIM KRUSE, 45311 - 90
ELIASON REALTY - ST GERMAIN
Source: GNMLS,MLS#: 212620
Facts & features
Interior
Bedrooms & bathrooms
- Bedrooms: 4
- Bathrooms: 2
- Full bathrooms: 2
Primary bedroom
- Level: First
- Dimensions: 17x13
Bedroom
- Level: Basement
- Dimensions: 10x9
Bedroom
- Level: Basement
- Dimensions: 11x11
Bedroom
- Level: First
- Dimensions: 13x12
Bathroom
- Level: Basement
Bathroom
- Level: First
Dining room
- Level: First
- Dimensions: 13x10
Game room
- Level: Basement
- Dimensions: 12x7
Kitchen
- Level: First
- Dimensions: 13x11
Laundry
- Level: Basement
- Dimensions: 13x13
Living room
- Level: First
- Dimensions: 17x15
Mud room
- Level: First
- Dimensions: 8x7
Recreation
- Level: Basement
- Dimensions: 23x15
Heating
- Baseboard, Forced Air, Natural Gas
Cooling
- Central Air
Appliances
- Included: Dishwasher, Electric Oven, Electric Range, Electric Water Heater, Microwave, Refrigerator, Water Softener, Washer/Dryer
- Laundry: Washer Hookup, In Basement
Features
- Dry Bar, Main Level Primary, Other, Pantry
- Flooring: Carpet
- Doors: French Doors
- Basement: Exterior Entry,Egress Windows,Full,Finished,Interior Entry,Other,Walk-Out Access
- Number of fireplaces: 2
- Fireplace features: Blower Fan, Gas, Gas Starter, Masonry, Multiple, Stone
Interior area
- Total structure area: 2,280
- Total interior livable area: 2,280 sqft
- Finished area above ground: 1,140
- Finished area below ground: 1,140
Property
Parking
- Total spaces: 15
- Parking features: Additional Parking, Detached, Garage, Two Car Garage, Other, RV Access/Parking, Storage, Driveway
- Garage spaces: 2
- Has uncovered spaces: Yes
Features
- Levels: One
- Stories: 1
- Patio & porch: Covered, Deck, Open, Patio
- Exterior features: Boat Slip, Deck, Dock, Out Building(s), Other, Patio, Shed, Gravel Driveway
- Has view: Yes
- View description: Water
- Has water view: Yes
- Water view: Water
- Waterfront features: Shoreline - Sand, Shoreline - Rocky, Lake Front
- Body of water: LOWER BUCKATABON
- Frontage type: Lakefront
- Frontage length: 323,323
Lot
- Size: 3.39 Acres
- Features: Cul-De-Sac, Dead End, Lake Front, Level, Open Space, Other, Private, Rolling Slope, Rural Lot, Secluded, Sloped, Views, Wooded, Retaining Wall
Details
- Additional structures: Garage(s), Outbuilding, Shed(s)
- Parcel number: 8438
- Zoning description: Residential
Construction
Type & style
- Home type: SingleFamily
- Architectural style: One Story
- Property subtype: Single Family Residence
Materials
- Frame, Other, Wood Siding
- Foundation: Block
- Roof: Composition,Shingle
Utilities & green energy
- Electric: Circuit Breakers
- Sewer: Conventional Sewer
- Water: Drilled Well
- Utilities for property: Cable Available, Electricity Available, Natural Gas Available, Phone Available
Community & neighborhood
Community
- Community features: Shopping
Location
- Region: Conover
Other
Other facts
- Ownership: Fee Simple
- Road surface type: Paved
Price history
| Date | Event | Price |
|---|---|---|
| 8/1/2025 | Sold | $738,000-7.6%$324/sqft |
Source: | ||
| 6/24/2025 | Contingent | $799,000$350/sqft |
Source: | ||
| 6/13/2025 | Listed for sale | $799,000$350/sqft |
Source: | ||
| 3/4/2025 | Listing removed | $799,000$350/sqft |
Source: | ||
| 1/31/2025 | Listed for sale | $799,000+35.3%$350/sqft |
Source: | ||
Public tax history
| Year | Property taxes | Tax assessment |
|---|---|---|
| 2024 | $5,152 -5.1% | $582,100 |
| 2023 | $5,426 +8.1% | $582,100 |
| 2022 | $5,020 +7.9% | $582,100 +26.7% |
Find assessor info on the county website
Neighborhood: 54519
Nearby schools
GreatSchools rating
- 8/10Northland Pines Elementary-Land O LakesGrades: PK-4Distance: 10.7 mi
- 5/10Northland Pines Middle SchoolGrades: 7-8Distance: 7.1 mi
- 8/10Northland Pines High SchoolGrades: 9-12Distance: 7.1 mi
Schools provided by the listing agent
- Elementary: VI Northland Pines-Con
- Middle: VI Northland Pines
- High: VI Northland Pines
Source: GNMLS. This data may not be complete. We recommend contacting the local school district to confirm school assignments for this home.

Get pre-qualified for a loan
At Zillow Home Loans, we can pre-qualify you in as little as 5 minutes with no impact to your credit score.An equal housing lender. NMLS #10287.
