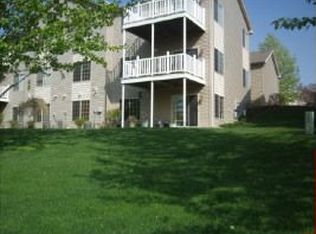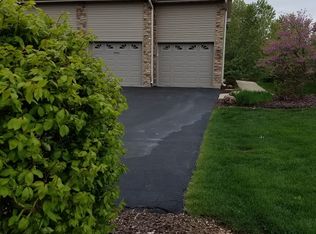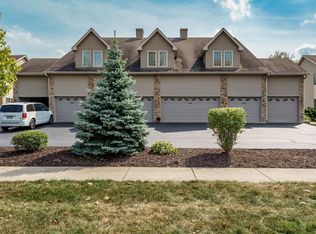Not your typical condo! End ranch unit adjacent to open field and conveniently located. Main floor open and bright with 2 bedrooms and 2 baths. Granite kitchen. 1st floor laundry. Balcony. Amazing lower level ideal for in-law setup with 2nd kitchen, bedroom, bath, living space, office and storage. 2 car attached garage. Much more spacious than appears.
This property is off market, which means it's not currently listed for sale or rent on Zillow. This may be different from what's available on other websites or public sources.


