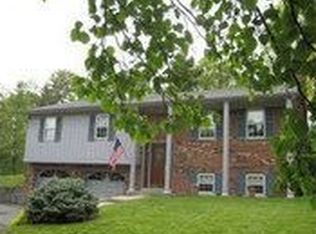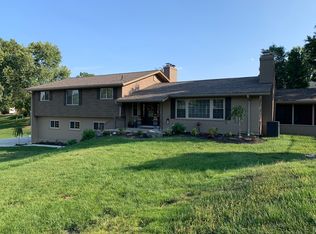Sold for $379,900 on 05/01/25
$379,900
5985 Werk Rd, Cincinnati, OH 45248
3beds
1,853sqft
Single Family Residence
Built in 2003
0.34 Acres Lot
$371,000 Zestimate®
$205/sqft
$2,286 Estimated rent
Home value
$371,000
$345,000 - $397,000
$2,286/mo
Zestimate® history
Loading...
Owner options
Explore your selling options
What's special
Discover this stunning and meticulously maintained ranch on a spacious lot, offering an open-concept design filled with natural light! The main floor features vaulted ceilings and fireplace with 3 bedrooms and 2 full bathrooms, while the lower level boasts two bonus rooms, a large living area, and a full bath with a walkout to the backyard! There's plenty of room for entertaining and making lasting memories inside and out! First floor laundry walks out to additional storage space in an oversized 2 car garage! All newer mechanics and appliances! Don't miss the opportunity to make this exceptional home yours today! Agent related to seller.
Zillow last checked: 8 hours ago
Listing updated: May 01, 2025 at 10:20am
Listed by:
Allyson E Moryl 513-227-1516,
OwnerLand Realty, Inc. 513-896-1200
Bought with:
Karen E Scherer, 0000426290
Coldwell Banker Realty
Source: Cincy MLS,MLS#: 1834785 Originating MLS: Cincinnati Area Multiple Listing Service
Originating MLS: Cincinnati Area Multiple Listing Service

Facts & features
Interior
Bedrooms & bathrooms
- Bedrooms: 3
- Bathrooms: 3
- Full bathrooms: 3
Primary bedroom
- Features: Bath Adjoins, Walk-In Closet(s), Window Treatment, Wood Floor
- Level: First
- Area: 208
- Dimensions: 16 x 13
Bedroom 2
- Level: First
- Area: 132
- Dimensions: 12 x 11
Bedroom 3
- Level: First
- Area: 132
- Dimensions: 12 x 11
Bedroom 4
- Area: 0
- Dimensions: 0 x 0
Bedroom 5
- Area: 0
- Dimensions: 0 x 0
Primary bathroom
- Features: Shower, Tile Floor, Jetted Tub, Window Treatment
Bathroom 1
- Features: Full
- Level: First
Bathroom 2
- Features: Full
- Level: First
Bathroom 3
- Features: Full
- Level: Lower
Dining room
- Area: 0
- Dimensions: 0 x 0
Family room
- Area: 0
- Dimensions: 0 x 0
Kitchen
- Features: Pantry, Planning Desk, Eat-in Kitchen, Tile Floor, Walkout, Wood Cabinets, Marble/Granite/Slate
- Area: 132
- Dimensions: 12 x 11
Living room
- Features: Fireplace, Wood Floor
- Area: 320
- Dimensions: 20 x 16
Office
- Level: First
- Area: 121
- Dimensions: 11 x 11
Heating
- Forced Air, Gas
Cooling
- Central Air
Appliances
- Included: Dishwasher, Disposal, Microwave, Oven/Range, Refrigerator, Gas Water Heater
Features
- Cathedral Ceiling(s), Vaulted Ceiling(s), Ceiling Fan(s), Recessed Lighting
- Doors: Multi Panel Doors
- Windows: Wood Frames
- Basement: Full,Finished,Walk-Out Access
- Number of fireplaces: 1
- Fireplace features: Ceramic, Gas, Living Room
Interior area
- Total structure area: 1,853
- Total interior livable area: 1,853 sqft
Property
Parking
- Total spaces: 2
- Parking features: Garage - Attached
- Attached garage spaces: 2
Features
- Levels: One
- Stories: 1
- Patio & porch: Patio
Lot
- Size: 0.34 Acres
- Dimensions: 75 x 200
- Features: Less than .5 Acre
Details
- Parcel number: 5500161027500
Construction
Type & style
- Home type: SingleFamily
- Architectural style: Ranch
- Property subtype: Single Family Residence
Materials
- Brick
- Foundation: Concrete Perimeter
- Roof: Shingle
Condition
- New construction: No
- Year built: 2003
Utilities & green energy
- Electric: 220 Volts
- Gas: Natural
- Sewer: Public Sewer
- Water: Public
- Utilities for property: Cable Connected
Community & neighborhood
Security
- Security features: Smoke Alarm
Location
- Region: Cincinnati
HOA & financial
HOA
- Has HOA: No
Other
Other facts
- Listing terms: No Special Financing,Conventional
Price history
| Date | Event | Price |
|---|---|---|
| 5/1/2025 | Sold | $379,900+1.3%$205/sqft |
Source: | ||
| 3/31/2025 | Pending sale | $375,000$202/sqft |
Source: | ||
| 3/28/2025 | Listed for sale | $375,000$202/sqft |
Source: | ||
Public tax history
| Year | Property taxes | Tax assessment |
|---|---|---|
| 2024 | $5,222 -0.1% | $102,879 |
| 2023 | $5,227 +0% | -- |
| 2022 | $5,226 +9.9% | $87,220 |
Find assessor info on the county website
Neighborhood: 45248
Nearby schools
GreatSchools rating
- 6/10John Foster Dulles Elementary SchoolGrades: PK-5Distance: 1 mi
- 8/10Rapid Run Middle SchoolGrades: 6-8Distance: 2.3 mi
- 5/10Oak Hills High SchoolGrades: 9-12Distance: 0.3 mi
Get a cash offer in 3 minutes
Find out how much your home could sell for in as little as 3 minutes with a no-obligation cash offer.
Estimated market value
$371,000
Get a cash offer in 3 minutes
Find out how much your home could sell for in as little as 3 minutes with a no-obligation cash offer.
Estimated market value
$371,000

