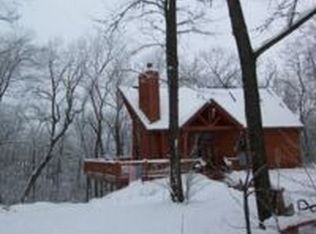Closed
$350,000
5986 Marsh ROAD, Elkhorn, WI 53121
4beds
1,880sqft
Single Family Residence
Built in 1920
1.64 Acres Lot
$361,800 Zestimate®
$186/sqft
$3,347 Estimated rent
Home value
$361,800
$300,000 - $423,000
$3,347/mo
Zestimate® history
Loading...
Owner options
Explore your selling options
What's special
For the first time in over 40 years, this 4-bedroom country home is ready for new memories and new beginnings. Set on 1.64 acres, this property features a detached garage with a workshop and unfinished loft--perfect for hobbyists or extra storage. A barn sits tucked behind mature trees, offering even more space and potential. Step outside onto the wraparound deck with built-in bench seating--ideal for entertaining or enjoying summer gatherings. Inside, you'll find a spacious living room with a fireplace and built-in shelves that add both character and functionality. The kitchen, just off the dining room, offers a practical layout for everyday living. Set up your personal showing today and imagine the possibilities this charming country home has to offer!
Zillow last checked: 8 hours ago
Listing updated: August 18, 2025 at 04:30am
Listed by:
Joshua Hibl 262-903-5382,
Hibl's Real Estate Sales, Inc.
Bought with:
Metromls Non
Source: WIREX MLS,MLS#: 1915934 Originating MLS: Metro MLS
Originating MLS: Metro MLS
Facts & features
Interior
Bedrooms & bathrooms
- Bedrooms: 4
- Bathrooms: 2
- Full bathrooms: 1
- 1/2 bathrooms: 1
Primary bedroom
- Level: Upper
- Area: 196
- Dimensions: 14 x 14
Bedroom 2
- Level: Upper
- Area: 168
- Dimensions: 14 x 12
Bedroom 3
- Level: Upper
- Area: 80
- Dimensions: 10 x 8
Bedroom 4
- Level: Upper
- Area: 77
- Dimensions: 11 x 7
Bathroom
- Features: Tub Only, Shower Over Tub
Dining room
- Level: Main
- Area: 156
- Dimensions: 13 x 12
Kitchen
- Level: Main
- Area: 182
- Dimensions: 14 x 13
Living room
- Level: Main
- Area: 406
- Dimensions: 29 x 14
Heating
- Propane, Forced Air
Cooling
- Central Air
Appliances
- Included: Dryer, Oven, Range, Refrigerator, Washer
Features
- Flooring: Wood
- Basement: Full,Sump Pump,Walk-Out Access
Interior area
- Total structure area: 1,880
- Total interior livable area: 1,880 sqft
Property
Parking
- Total spaces: 2
- Parking features: Detached, 2 Car
- Garage spaces: 2
Features
- Levels: Two
- Stories: 2
- Patio & porch: Deck
Lot
- Size: 1.64 Acres
- Dimensions: 1.64
Details
- Additional structures: Barn(s)
- Parcel number: F D 1000004A
- Zoning: Residential
- Special conditions: Arms Length
Construction
Type & style
- Home type: SingleFamily
- Architectural style: Other
- Property subtype: Single Family Residence
Materials
- Other, Wood Siding
Condition
- 21+ Years
- New construction: No
- Year built: 1920
Utilities & green energy
- Sewer: Septic Tank
- Water: Well
Community & neighborhood
Location
- Region: Elkhorn
- Municipality: Delavan
Price history
| Date | Event | Price |
|---|---|---|
| 8/18/2025 | Sold | $350,000-14.6%$186/sqft |
Source: | ||
| 7/30/2025 | Pending sale | $409,900$218/sqft |
Source: | ||
| 7/14/2025 | Price change | $409,900-4.7%$218/sqft |
Source: | ||
| 6/12/2025 | Listed for sale | $429,900$229/sqft |
Source: | ||
| 6/6/2025 | Contingent | $429,900$229/sqft |
Source: | ||
Public tax history
| Year | Property taxes | Tax assessment |
|---|---|---|
| 2024 | $2,729 +5.8% | $277,400 +52.2% |
| 2023 | $2,581 +0.5% | $182,300 |
| 2022 | $2,568 +11.3% | $182,300 |
Find assessor info on the county website
Neighborhood: 53121
Nearby schools
GreatSchools rating
- 5/10Phoenix Middle SchoolGrades: 5-8Distance: 3.7 mi
- 4/10Delavan-Darien High SchoolGrades: 9-12Distance: 3.6 mi
- NATurtle Creek Elementary SchoolGrades: PK-2Distance: 4.1 mi
Schools provided by the listing agent
- Middle: Phoenix
- High: Delavan-Darien
- District: Delavan-Darien
Source: WIREX MLS. This data may not be complete. We recommend contacting the local school district to confirm school assignments for this home.
Get pre-qualified for a loan
At Zillow Home Loans, we can pre-qualify you in as little as 5 minutes with no impact to your credit score.An equal housing lender. NMLS #10287.
Sell with ease on Zillow
Get a Zillow Showcase℠ listing at no additional cost and you could sell for —faster.
$361,800
2% more+$7,236
With Zillow Showcase(estimated)$369,036
