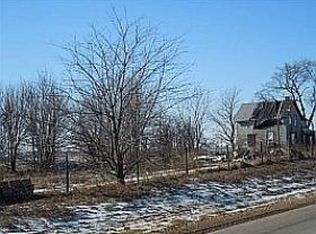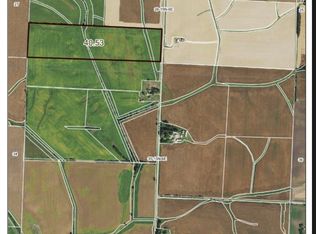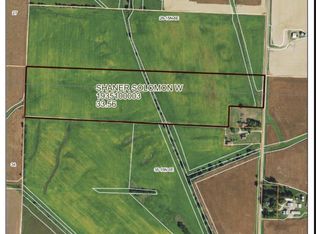Closed
$190,000
5987 Kentville Rd, Neponset, IL 61345
3beds
1,540sqft
Townhouse, Single Family Residence
Built in 1908
2.39 Acres Lot
$193,500 Zestimate®
$123/sqft
$1,399 Estimated rent
Home value
$193,500
Estimated sales range
Not available
$1,399/mo
Zestimate® history
Loading...
Owner options
Explore your selling options
What's special
Nestled on 2.39 acres, this delightful farmhouse blends rustic charm with modern comforts, offering a perfect setting for homesteading enthusiasts. The interior of this house is filled with abundant natural light and original woodwork. Galley kitchen featuring a breakfast bar and walk through pantry. Also found on the first floor are the formal dining room, full bathroom, laundry room and two additional living spaces. Located upstairs is a second full bathroom, large primary bedroom and two additional cozy bedrooms. New front covered porch and siding installed in 2024, enhancing curb appeal and energy efficiency. Outbuildings include a large chicken coop with electricity, barn, machine shed with electricity, hydrant and partial concrete floor, and a grain silo. North of the house is a fruit orchard including multiple varieties of apple and cherry trees. Additional established fruit such as red raspberries, black raspberries, blackberries and grape vines. This property offers a serene rural lifestyle with all the amenities needed for self-sufficient living. Whether you're looking to cultivate your own food, raise animals, or simply enjoy the tranquility of country life, this farmhouse is a must-see. *Listing Agent is related to the Seller.
Zillow last checked: 8 hours ago
Listing updated: February 06, 2026 at 09:01pm
Listing courtesy of:
Renee Crabtree 309-883-1106,
Mel Foster Co. Kewanee
Bought with:
Rosa Meza-Martinez
Mel Foster Co. Kewanee
Source: MRED as distributed by MLS GRID,MLS#: QC4263713
Facts & features
Interior
Bedrooms & bathrooms
- Bedrooms: 3
- Bathrooms: 2
- Full bathrooms: 2
Primary bedroom
- Features: Flooring (Hardwood)
- Level: Second
- Area: 196 Square Feet
- Dimensions: 14x14
Bedroom 2
- Features: Flooring (Carpet)
- Level: Second
- Area: 130 Square Feet
- Dimensions: 13x10
Bedroom 3
- Features: Flooring (Carpet)
- Level: Second
- Area: 70 Square Feet
- Dimensions: 7x10
Dining room
- Features: Flooring (Hardwood)
- Level: Main
- Area: 228 Square Feet
- Dimensions: 12x19
Family room
- Features: Flooring (Carpet)
- Level: Main
- Area: 210 Square Feet
- Dimensions: 15x14
Kitchen
- Features: Kitchen (Galley), Flooring (Laminate)
- Level: Main
- Area: 105 Square Feet
- Dimensions: 7x15
Laundry
- Features: Flooring (Laminate)
- Level: Main
Living room
- Features: Flooring (Carpet)
- Level: Main
- Area: 180 Square Feet
- Dimensions: 20x9
Heating
- Natural Gas, Steam
Appliances
- Included: Dryer, Microwave, Other, Range, Refrigerator, Washer
Features
- Replacement Windows
- Windows: Replacement Windows, Window Treatments
- Basement: Unfinished,Egress Window
Interior area
- Total interior livable area: 1,540 sqft
Property
Parking
- Total spaces: 2
- Parking features: Yes, Attached, Garage
- Attached garage spaces: 2
Features
- Stories: 2
- Patio & porch: Porch
Lot
- Size: 2.39 Acres
- Dimensions: 330x315
- Features: Level
Details
- Parcel number: 2030300003
Construction
Type & style
- Home type: Townhouse
- Property subtype: Townhouse, Single Family Residence
Materials
- Vinyl Siding, Frame
- Foundation: Block, Brick/Mortar
Condition
- New construction: No
- Year built: 1908
Utilities & green energy
- Sewer: Septic Tank
Community & neighborhood
Location
- Region: Neponset
- Subdivision: None
Other
Other facts
- Listing terms: Cash
Price history
| Date | Event | Price |
|---|---|---|
| 6/30/2025 | Sold | $190,000+1.1%$123/sqft |
Source: | ||
| 6/4/2025 | Pending sale | $188,000$122/sqft |
Source: | ||
| 5/28/2025 | Listed for sale | $188,000$122/sqft |
Source: | ||
Public tax history
Tax history is unavailable.
Neighborhood: 61345
Nearby schools
GreatSchools rating
- NABureau Valley Elemntry-WyanetGrades: PK-2Distance: 11 mi
- 7/10Bureau Valley Elementary and JGrades: 3-8Distance: 14.3 mi
- 6/10Bureau Valley High SchoolGrades: 9-12Distance: 14.3 mi
Schools provided by the listing agent
- High: Bureau Valley
Source: MRED as distributed by MLS GRID. This data may not be complete. We recommend contacting the local school district to confirm school assignments for this home.
Get pre-qualified for a loan
At Zillow Home Loans, we can pre-qualify you in as little as 5 minutes with no impact to your credit score.An equal housing lender. NMLS #10287.


