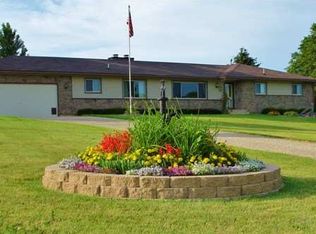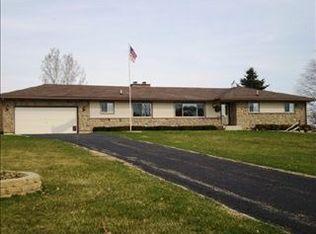Located on a quiet country road and conveniently located close to Freeport with access to Route 20. This farmstead has been under the same family ownership for over 100 years. The home has been well maintained over the years, has vinyl siding and mostly replacement windows. Original woodwork and hardwood floors throughout. Spacious living room and dining room, den/office. Country size kitchen and 1/2 bath complete the first floor. 4 bedrooms and full bath on the second floor. Floored attic for storage. The lower level has a shower and laundry set up. The house is heated by gas forced air furnace. Also has woodburning furnace. Outside there is a full set of buildings including a 3 stall & 2 stall garage, machine shed, cattle shed, barn and block building. Plenty of room for hobbies or raising a few animals. Some building contents along with a supply of firewood will stay with the property. Remaining appliances stay but sold "as is." Nice country setting. Survey just completed.
This property is off market, which means it's not currently listed for sale or rent on Zillow. This may be different from what's available on other websites or public sources.


