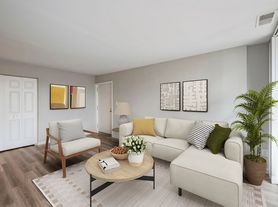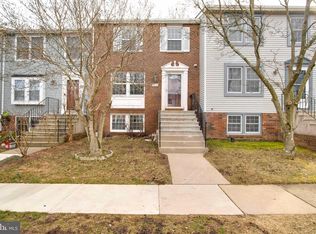Available November 1, 2025. Welcome to this exquisite 3-level all-brick townhouse built in 1969 and located in the sought-after Charlestown neighborhood. Offering 2,310 square feet of living space with three bedrooms, two full bathrooms, and one half bathroom, the home blends classic design with thoughtful updates. The welcoming foyer features elegant curved hardwood stairs, leading to a bright main level with a formal dining room and a beautifully updated kitchen showcasing quartz countertops, a built-in oven and microwave, an electric cooktop, and newer appliances. From the kitchen, a walkout leads to a neatly landscaped, fenced-in yard with a large shed perfect for storage and outdoor enjoyment. Upstairs, refinished hardwood floors enhance the spacious primary suite with an updated en-suite bath, while two additional bedrooms share another full bath. The lower level offers a versatile recreation space, a laundry area with new washer and dryer (2023), and updated mechanical systems, including a water heater from 2020 and HVAC from 2022. The HOA provides extensive exterior maintenance such as lawn care, and snow removal. Two assigned parking spaces are included, with additional street parking available. Ideally situated, the home offers easy access to I-95, I-395, I-495, the Franconia-Springfield Metro, VRE, and express bus service to the Pentagon, as well as shopping, dining, and recreation at Lake Accotink and local parks. Zoned for the highly regarded West Springfield High School pyramid, this property is a standout choice for comfort, convenience, and community living. Up to 2 dogs, less than 50 lbs, and breeds restriction. No cats.
Townhouse for rent
$3,500/mo
5988 Queenston St, Springfield, VA 22152
3beds
2,115sqft
Price may not include required fees and charges.
Townhouse
Available Sat Nov 1 2025
Small dogs OK
Central air, electric, ceiling fan
Dryer in unit laundry
Assigned parking
Natural gas, forced air
What's special
Updated en-suite bathNeatly landscaped fenced-in yardAll-brick townhouseRefinished hardwood floorsVersatile recreation spaceElegant curved hardwood stairsFormal dining room
- 61 days |
- -- |
- -- |
Travel times
Looking to buy when your lease ends?
Consider a first-time homebuyer savings account designed to grow your down payment with up to a 6% match & 3.83% APY.
Facts & features
Interior
Bedrooms & bathrooms
- Bedrooms: 3
- Bathrooms: 3
- Full bathrooms: 2
- 1/2 bathrooms: 1
Rooms
- Room types: Dining Room, Recreation Room
Heating
- Natural Gas, Forced Air
Cooling
- Central Air, Electric, Ceiling Fan
Appliances
- Included: Dishwasher, Disposal, Dryer, Microwave, Oven, Refrigerator, Stove, Washer
- Laundry: Dryer In Unit, In Unit, Laundry Room, Lower Level, Washer In Unit
Features
- Ceiling Fan(s), Combination Dining/Living, Dining Area, Dry Wall, Exhaust Fan, Floor Plan - Traditional, Formal/Separate Dining Room
- Flooring: Carpet
- Has basement: Yes
Interior area
- Total interior livable area: 2,115 sqft
Property
Parking
- Parking features: Assigned, Parking Lot, On Street
Features
- Exterior features: Contact manager
Details
- Parcel number: 0793140049C
Construction
Type & style
- Home type: Townhouse
- Architectural style: Colonial
- Property subtype: Townhouse
Condition
- Year built: 1969
Utilities & green energy
- Utilities for property: Garbage
Building
Management
- Pets allowed: Yes
Community & HOA
Location
- Region: Springfield
Financial & listing details
- Lease term: Contact For Details
Price history
| Date | Event | Price |
|---|---|---|
| 9/29/2025 | Price change | $3,500-5.4%$2/sqft |
Source: Bright MLS #VAFX2259860 | ||
| 8/27/2025 | Price change | $3,700-5.1%$2/sqft |
Source: Bright MLS #VAFX2259860 | ||
| 8/9/2025 | Listed for rent | $3,900$2/sqft |
Source: Bright MLS #VAFX2259860 | ||
| 8/7/2024 | Sold | $640,000+2.4%$303/sqft |
Source: | ||
| 7/12/2024 | Contingent | $625,000$296/sqft |
Source: | ||

