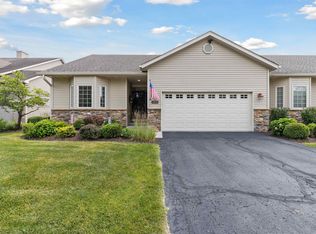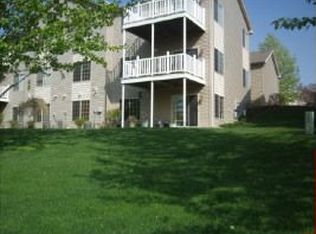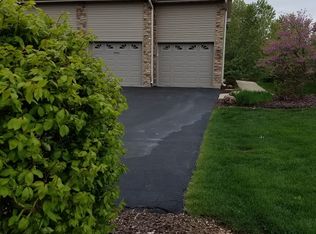Sold for $254,000
$254,000
5989 Fox Basin Rd, Rockford, IL 61108
4beds
2,606sqft
Condominium
Built in 2004
-- sqft lot
$257,000 Zestimate®
$97/sqft
$2,576 Estimated rent
Home value
$257,000
$244,000 - $270,000
$2,576/mo
Zestimate® history
Loading...
Owner options
Explore your selling options
What's special
New Price, New Buyer Incentive! Seller paying condo dues through the end of 2025! Rare Full LL Exposure creates Two Homes in One! 2600 Beautifully Finished Sq Ft. Four BR/Three Bath/Two Kitchen/Two Car Ranch Condo with Full Walk-Out Lower Level! Southern Exposure! Natural light floods both Living Rooms, Deck, Patio + all 4 Bedrooms! Nice main level stainless + granite Kitchen had recent Remodel removing upper peninsula cabs, refacing peninsula base, replacing faucet, adding cedar beam and designer lighting. Gleaming Hardwoods throughout main level, Gorgeous Baths all with floating vanities, new fixtures, shower heads + extensions + finishes. The main level has 9 ft ceilings and also includes Living Room with gas Fireplace, Sliders to composite deck, Main Bedroom with walk-in Closet, New Walk-In Shower, sophisticated tile surround + high end finishes, a 2nd Bedroom, a Guest Bath and a dedicated Laundry Room with W/D, convenient storage and new tile. The Exposed Lower Level! New LVT and Carpet cover the stairs + landing, stunning full 2nd Kitchen with quartz island seating, combined Dining/Living Room with sliders to covered cement patio, 2 more Bedrooms, the 3rd luxury Bathroom + 2 Storage Rooms. The Garage has custom storage cabs, epoxy flooring and has ben professionally painted. Mature, park-like backyard. This home has a stereo/intercom system with Bluetooth, smart WIFI capable switches, an NPI Ion Plasma System integrated into Furnace/CA to compromise virus/mold bacteria/odor. New window treatments including Blinds + SunSaver Roller Blinds, New Screens on all windows. Six Panel Doors all with new levers, new Self-Storing Larson Storm Door and Central Vac. AC 2017, Furnace 2016. Association dues cover exterior building maintenance, your water + garbage + sewer bills, landscaping, mowing and snow removal. Close to medical facilities, shopping and interstate access.
Zillow last checked: 8 hours ago
Listing updated: October 07, 2025 at 04:13pm
Listed by:
Angela Molloy 815-519-3928,
Keller Williams Realty Signature
Bought with:
Lynessa Piper, 475193308
Century 21 Affiliated
Source: NorthWest Illinois Alliance of REALTORS®,MLS#: 202505608
Facts & features
Interior
Bedrooms & bathrooms
- Bedrooms: 4
- Bathrooms: 3
- Full bathrooms: 3
- Main level bathrooms: 2
- Main level bedrooms: 2
Primary bedroom
- Level: Main
- Area: 225.76
- Dimensions: 16.6 x 13.6
Bedroom 2
- Level: Main
- Area: 148.4
- Dimensions: 14 x 10.6
Bedroom 3
- Level: Basement
- Area: 205.11
- Dimensions: 15.9 x 12.9
Bedroom 4
- Level: Basement
- Area: 151.58
- Dimensions: 14.3 x 10.6
Dining room
- Level: Main
- Area: 156
- Dimensions: 12 x 13
Family room
- Level: Basement
- Area: 336
- Dimensions: 28 x 12
Kitchen
- Level: Main
- Area: 176.4
- Dimensions: 14 x 12.6
Living room
- Level: Main
- Area: 215.8
- Dimensions: 16.6 x 13
Heating
- Forced Air
Cooling
- Central Air
Appliances
- Included: Disposal, Dishwasher, Dryer, Microwave, Refrigerator, Stove/Cooktop, Washer, Water Softener, Gas Water Heater
- Laundry: Main Level
Features
- Central Vacuum, Great Room, L.L. Finished Space, Audio/Video, Granite Counters, Walk-In Closet(s)
- Basement: Full,Sump Pump
- Has fireplace: Yes
- Fireplace features: Gas
Interior area
- Total structure area: 2,606
- Total interior livable area: 2,606 sqft
- Finished area above ground: 1,303
- Finished area below ground: 1,303
Property
Parking
- Total spaces: 2
- Parking features: Attached, Garage Door Opener
- Garage spaces: 2
Features
- Patio & porch: Patio, Deck-Covered
- Exterior features: Yard Irrigation
Lot
- Features: Full Exposure, City/Town, Subdivided
Details
- Parcel number: 1227355004
Construction
Type & style
- Home type: Condo
- Architectural style: Ranch
- Property subtype: Condominium
Materials
- Siding
- Roof: Shingle
Condition
- Year built: 2004
Utilities & green energy
- Electric: Circuit Breakers
- Sewer: City/Community
- Water: City/Community
Community & neighborhood
Security
- Security features: Security System
Location
- Region: Rockford
- Subdivision: IL
HOA & financial
HOA
- Has HOA: Yes
- HOA fee: $330 monthly
- Services included: Water, Sewer, Maintenance Grounds, Snow Removal, Trash
Other
Other facts
- Price range: $254K - $254K
- Ownership: Fee Simple
- Road surface type: Hard Surface Road
Price history
| Date | Event | Price |
|---|---|---|
| 10/7/2025 | Sold | $254,000-1.9%$97/sqft |
Source: | ||
| 9/22/2025 | Pending sale | $259,000$99/sqft |
Source: | ||
| 9/19/2025 | Price change | $259,000-2.3%$99/sqft |
Source: | ||
| 9/12/2025 | Listed for sale | $265,000+41%$102/sqft |
Source: | ||
| 12/23/2022 | Sold | $188,000-5.1%$72/sqft |
Source: | ||
Public tax history
| Year | Property taxes | Tax assessment |
|---|---|---|
| 2024 | $4,915 +7.1% | $64,870 +13.4% |
| 2023 | $4,589 -15.7% | $57,200 +6.6% |
| 2022 | $5,443 | $53,639 +9.1% |
Find assessor info on the county website
Neighborhood: 61108
Nearby schools
GreatSchools rating
- 3/10Gregory Elementary SchoolGrades: K-5Distance: 1 mi
- 2/10Eisenhower Middle SchoolGrades: 6-8Distance: 3.3 mi
- 3/10Guilford High SchoolGrades: 9-12Distance: 3 mi
Schools provided by the listing agent
- Elementary: Gregory Elementary
- Middle: Eisenhower Middle
- High: Guilford High
- District: Rockford 205
Source: NorthWest Illinois Alliance of REALTORS®. This data may not be complete. We recommend contacting the local school district to confirm school assignments for this home.
Get pre-qualified for a loan
At Zillow Home Loans, we can pre-qualify you in as little as 5 minutes with no impact to your credit score.An equal housing lender. NMLS #10287.


