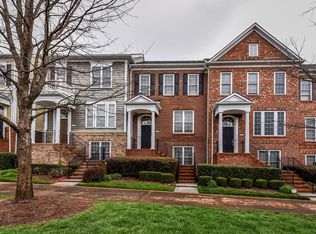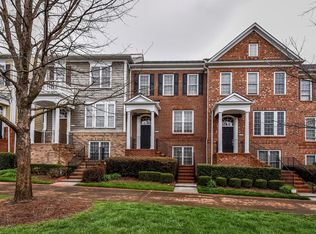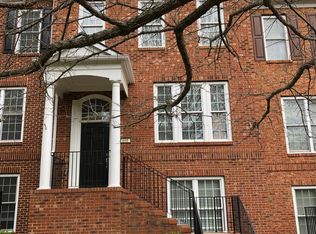Closed
$423,000
599 6th Baxter Xing, Fort Mill, SC 29708
4beds
1,873sqft
Townhouse
Built in 2007
0.09 Acres Lot
$423,300 Zestimate®
$226/sqft
$2,615 Estimated rent
Home value
$423,300
$402,000 - $444,000
$2,615/mo
Zestimate® history
Loading...
Owner options
Explore your selling options
What's special
Fantastic 4 bedroom, 3.5 bath townhouse in Baxter Village! Location, location, location: Take advantage of Baxter's great amenities such as the Town Center with restaurants, library, shopping, tennis courts, swimming pools, and an amazing walking trail system threaded throughout the community. This townhome offers hardwood floors on the main level with a gourmet kitchen featuring granite countertops, 42-inch cabinets, a gas range, and an island. Upstairs, you'll find the primary suite with a tray ceiling, walk-in closet, and garden tub, plus two more spacious bedrooms. The fourth bedroom is on the lower level and has its own full bath–great for guests, an office, exercise, or bonus room! Fall in love with the large open layout throughout, plus great storage AND a spacious 2-car attached garage. Lawn Maintenance is included!
Zillow last checked: 8 hours ago
Listing updated: July 09, 2025 at 10:07am
Listing Provided by:
Chris Makowski chris.makowski@BovenderTeam.com,
COMPASS,
Brent "Andy" Bovender,
COMPASS
Bought with:
Amy Merrigan
Helen Adams Realty
Source: Canopy MLS as distributed by MLS GRID,MLS#: 4225291
Facts & features
Interior
Bedrooms & bathrooms
- Bedrooms: 4
- Bathrooms: 4
- Full bathrooms: 3
- 1/2 bathrooms: 1
Primary bedroom
- Features: Ceiling Fan(s), En Suite Bathroom, Tray Ceiling(s), Walk-In Closet(s)
- Level: Upper
Bedroom s
- Features: En Suite Bathroom
- Level: Lower
Bedroom s
- Level: Upper
Bedroom s
- Level: Upper
Bathroom full
- Level: Lower
Bathroom half
- Level: Main
Bathroom full
- Features: Garden Tub
- Level: Upper
Bathroom full
- Level: Upper
Dining area
- Level: Main
Kitchen
- Features: Breakfast Bar, Kitchen Island
- Level: Main
Laundry
- Level: Upper
Living room
- Features: Ceiling Fan(s)
- Level: Main
Utility room
- Features: Storage
- Level: Lower
Heating
- Central, Forced Air
Cooling
- Ceiling Fan(s), Central Air
Appliances
- Included: Dishwasher, Disposal, Dryer, Electric Water Heater, Gas Range, Microwave, Oven, Plumbed For Ice Maker, Refrigerator with Ice Maker, Self Cleaning Oven, Washer, Washer/Dryer
- Laundry: Electric Dryer Hookup, Laundry Closet, Upper Level, Washer Hookup
Features
- Breakfast Bar, Soaking Tub, Kitchen Island, Pantry, Walk-In Closet(s)
- Flooring: Carpet, Tile, Wood
- Has basement: No
- Fireplace features: Gas Log, Living Room
Interior area
- Total structure area: 1,873
- Total interior livable area: 1,873 sqft
- Finished area above ground: 1,873
- Finished area below ground: 0
Property
Parking
- Total spaces: 4
- Parking features: Driveway, Attached Garage, Garage Door Opener, Garage on Main Level
- Attached garage spaces: 2
- Uncovered spaces: 2
- Details: Access garage and driveway from Dayton Dr.
Features
- Levels: Three Or More
- Stories: 3
- Entry location: Main
- Patio & porch: Balcony, Covered, Front Porch
- Exterior features: Lawn Maintenance
- Pool features: Community
Lot
- Size: 0.09 Acres
- Features: Wooded
Details
- Parcel number: 6570101062
- Zoning: BV
- Special conditions: Standard
Construction
Type & style
- Home type: Townhouse
- Architectural style: Transitional
- Property subtype: Townhouse
Materials
- Brick Partial, Fiber Cement
- Foundation: Slab
Condition
- New construction: No
- Year built: 2007
Utilities & green energy
- Sewer: County Sewer
- Water: County Water
- Utilities for property: Electricity Connected
Community & neighborhood
Community
- Community features: Clubhouse, Playground, Recreation Area, Sidewalks, Street Lights, Tennis Court(s), Walking Trails
Location
- Region: Fort Mill
- Subdivision: Baxter Village
HOA & financial
HOA
- Has HOA: Yes
- HOA fee: $240 monthly
- Association name: Kuester Management
- Association phone: 704-973-9019
- Second HOA fee: $550 semi-annually
Other
Other facts
- Listing terms: Cash,Conventional
- Road surface type: Concrete, Paved
Price history
| Date | Event | Price |
|---|---|---|
| 7/3/2025 | Sold | $423,000-0.5%$226/sqft |
Source: | ||
| 3/27/2025 | Price change | $425,000-3.4%$227/sqft |
Source: | ||
| 2/28/2025 | Listed for sale | $440,000$235/sqft |
Source: | ||
Public tax history
Tax history is unavailable.
Neighborhood: Baxter Village
Nearby schools
GreatSchools rating
- 6/10Orchard Park Elementary SchoolGrades: K-5Distance: 0.2 mi
- 8/10Pleasant Knoll MiddleGrades: 6-8Distance: 2.1 mi
- 10/10Fort Mill High SchoolGrades: 9-12Distance: 0.7 mi
Schools provided by the listing agent
- Elementary: Orchard Park
- Middle: Pleasant Knoll
- High: Fort Mill
Source: Canopy MLS as distributed by MLS GRID. This data may not be complete. We recommend contacting the local school district to confirm school assignments for this home.
Get a cash offer in 3 minutes
Find out how much your home could sell for in as little as 3 minutes with a no-obligation cash offer.
Estimated market value
$423,300
Get a cash offer in 3 minutes
Find out how much your home could sell for in as little as 3 minutes with a no-obligation cash offer.
Estimated market value
$423,300


