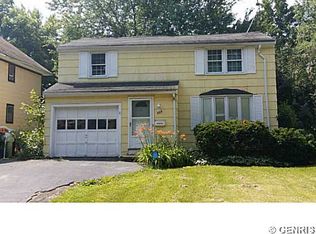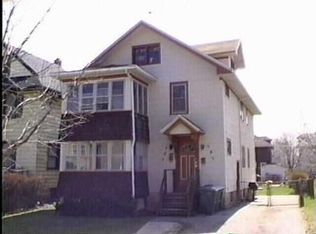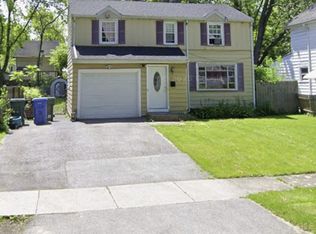Closed
$100,000
599 Augustine St, Rochester, NY 14613
3beds
1,396sqft
Single Family Residence
Built in 1956
6,751.8 Square Feet Lot
$134,200 Zestimate®
$72/sqft
$1,546 Estimated rent
Home value
$134,200
$119,000 - $148,000
$1,546/mo
Zestimate® history
Loading...
Owner options
Explore your selling options
What's special
Charming 3-bedroom, 1-bathroom stucco home in sought-after Maplewood.
* Located on a quiet, private dead-end street.
* Perfect for first-time buyers or investors.
* Features include:
* Open floor plan with living room, dining room, and kitchen on the main level.
* Large master bedroom.
* Two additional bedrooms on the second floor.
* New Vinyl floors throughout the main level.
* Large backyard with potential for a patio or garden.
* Off Street Parking
This home is a great opportunity to own a piece of the desirable Maplewood neighborhood. The neighborhood is known for its tree-lined streets, friendly residents, and proximity to schools, parks, and shops. This home is also a great investment, as the value of homes in Maplewood has been steadily increasing in recent years.
If you are looking for a charming and affordable home in a great neighborhood, this is the perfect place for you. Schedule a showing today!
Zillow last checked: 8 hours ago
Listing updated: November 03, 2023 at 03:02pm
Listed by:
Christopher J. Thomas 585-889-4663,
New 2 U Homes LLC
Bought with:
Abraham Brouk, 10401363813
Keller Williams Realty Greater Rochester
Source: NYSAMLSs,MLS#: R1492267 Originating MLS: Rochester
Originating MLS: Rochester
Facts & features
Interior
Bedrooms & bathrooms
- Bedrooms: 3
- Bathrooms: 1
- Full bathrooms: 1
Heating
- Gas, Forced Air
Appliances
- Included: Appliances Negotiable, Gas Water Heater
Features
- Separate/Formal Living Room, Living/Dining Room
- Flooring: Carpet, Laminate, Varies
- Basement: Full
- Has fireplace: No
Interior area
- Total structure area: 1,396
- Total interior livable area: 1,396 sqft
Property
Parking
- Parking features: No Garage
Features
- Levels: Two
- Stories: 2
- Exterior features: Blacktop Driveway
Lot
- Size: 6,751 sqft
- Dimensions: 50 x 135
- Features: Residential Lot
Details
- Parcel number: 26140009064000010300000000
- Special conditions: Standard
Construction
Type & style
- Home type: SingleFamily
- Architectural style: Two Story
- Property subtype: Single Family Residence
Materials
- Stucco
- Foundation: Block
Condition
- Resale
- Year built: 1956
Utilities & green energy
- Sewer: Connected
- Water: Connected, Public
- Utilities for property: Sewer Connected, Water Connected
Community & neighborhood
Location
- Region: Rochester
- Subdivision: Mun Subn 07 51
Other
Other facts
- Listing terms: Cash,Conventional,FHA
Price history
| Date | Event | Price |
|---|---|---|
| 9/28/2023 | Sold | $100,000+5.4%$72/sqft |
Source: | ||
| 9/6/2023 | Pending sale | $94,900$68/sqft |
Source: | ||
| 8/25/2023 | Contingent | $94,900$68/sqft |
Source: | ||
| 8/18/2023 | Listed for sale | $94,900+0.4%$68/sqft |
Source: | ||
| 4/25/2022 | Listing removed | -- |
Source: | ||
Public tax history
| Year | Property taxes | Tax assessment |
|---|---|---|
| 2024 | -- | $95,900 +76.3% |
| 2023 | -- | $54,400 |
| 2022 | -- | $54,400 |
Find assessor info on the county website
Neighborhood: Maplewood
Nearby schools
GreatSchools rating
- 1/10School 7 Virgil GrissomGrades: PK-6Distance: 0.5 mi
- 3/10Joseph C Wilson Foundation AcademyGrades: K-8Distance: 2.9 mi
- 6/10Rochester Early College International High SchoolGrades: 9-12Distance: 2.9 mi
Schools provided by the listing agent
- District: Rochester
Source: NYSAMLSs. This data may not be complete. We recommend contacting the local school district to confirm school assignments for this home.


