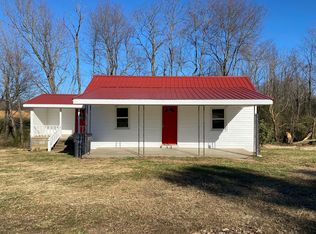Closed
$250,000
599 Days Rd, Lafayette, TN 37083
3beds
1,680sqft
Manufactured On Land, Residential
Built in 2021
0.5 Acres Lot
$250,800 Zestimate®
$149/sqft
$1,569 Estimated rent
Home value
$250,800
Estimated sales range
Not available
$1,569/mo
Zestimate® history
Loading...
Owner options
Explore your selling options
What's special
This home has been thoughtfully upgraded and is now better than new. A new front porch covering and a back patio have been added to increase comfort and functionality. The air-conditioned outbuilding is included at no extra cost and will remain. Located in town, this property offers a convenient location close to everything you need. It’s simply a great home with quality improvements throughout. Wet weathered creek at back of property. Don't miss out on this home. Schedule your showing today!
Zillow last checked: 8 hours ago
Listing updated: September 08, 2025 at 03:30pm
Listing Provided by:
Elijah Castelli 931-283-2312,
Elevate Real Estate
Bought with:
Nonmls
Realtracs, Inc.
Source: RealTracs MLS as distributed by MLS GRID,MLS#: 2904314
Facts & features
Interior
Bedrooms & bathrooms
- Bedrooms: 3
- Bathrooms: 2
- Full bathrooms: 2
- Main level bedrooms: 3
Heating
- Central, Electric
Cooling
- Ceiling Fan(s)
Appliances
- Included: Electric Oven, Electric Range, Dishwasher, Microwave, Refrigerator
Features
- Ceiling Fan(s)
- Flooring: Carpet, Vinyl
- Basement: None,Crawl Space
Interior area
- Total structure area: 1,680
- Total interior livable area: 1,680 sqft
- Finished area above ground: 1,680
Property
Features
- Levels: One
- Stories: 1
- Patio & porch: Deck
Lot
- Size: 0.50 Acres
- Features: Cleared, Level
- Topography: Cleared,Level
Details
- Additional structures: Storage
- Parcel number: 059F B 01402 000
- Special conditions: Standard
Construction
Type & style
- Home type: MobileManufactured
- Architectural style: Ranch
- Property subtype: Manufactured On Land, Residential
Materials
- Vinyl Siding
- Roof: Shingle
Condition
- New construction: No
- Year built: 2021
Utilities & green energy
- Sewer: Septic Tank
- Water: Private
- Utilities for property: Electricity Available, Water Available
Community & neighborhood
Security
- Security features: Smoke Detector(s)
Location
- Region: Lafayette
- Subdivision: None
Price history
| Date | Event | Price |
|---|---|---|
| 9/8/2025 | Sold | $250,000+2.1%$149/sqft |
Source: | ||
| 8/7/2025 | Price change | $244,900-2%$146/sqft |
Source: | ||
| 7/3/2025 | Price change | $249,900-2%$149/sqft |
Source: | ||
| 6/20/2025 | Price change | $254,900-1.9%$152/sqft |
Source: | ||
| 6/4/2025 | Listed for sale | $259,900+32%$155/sqft |
Source: | ||
Public tax history
| Year | Property taxes | Tax assessment |
|---|---|---|
| 2025 | $1,080 +4% | $49,725 |
| 2024 | $1,039 +11.2% | $49,725 |
| 2023 | $935 +28.5% | $49,725 +115.3% |
Find assessor info on the county website
Neighborhood: 37083
Nearby schools
GreatSchools rating
- NAFairlane Elementary SchoolGrades: PK-1Distance: 1.2 mi
- 5/10Macon County Junior High SchoolGrades: 6-8Distance: 1.6 mi
- 6/10Macon County High SchoolGrades: 9-12Distance: 1.5 mi
Schools provided by the listing agent
- Elementary: Central Elementary
- Middle: Macon County Junior High School
- High: Macon County High School
Source: RealTracs MLS as distributed by MLS GRID. This data may not be complete. We recommend contacting the local school district to confirm school assignments for this home.
