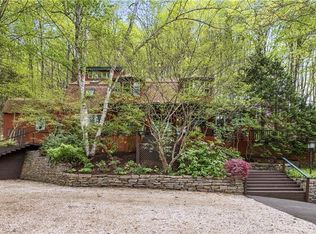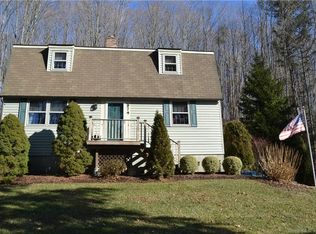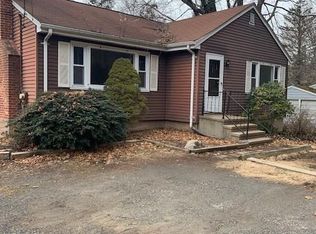Sold for $489,900
$489,900
599 Durham Road, Guilford, CT 06437
4beds
2,018sqft
Single Family Residence
Built in 1976
1.68 Acres Lot
$559,400 Zestimate®
$243/sqft
$3,599 Estimated rent
Home value
$559,400
$520,000 - $604,000
$3,599/mo
Zestimate® history
Loading...
Owner options
Explore your selling options
What's special
Located only 4 minutes to the Guilford Town Green, shopping, and highway this loved home offers convenience and privacy. Set well back from the road, this Colonial has 3 bedrooms on the second floor with a walk-in closet and extra closet in the spacious primary BR. An additional BR in the lower level serves well as a guest room, office, hobby room, etc. The inviting family room on the first floor with wood burning stove has a private entrance and walks out to an expansive back deck. There are Hardwood floors on the first and second floors and an eat in kitchen that opens to the family room and dining room. The front to back living room offers lots of flexibility and is accented by yet another wood burning stove for efficient and inexpensive heating ( owners spent under $200 for oil for 2023 winter ). Lovely gardens abound the property and highlight the brick walkway to both entrances. An outside shed offers additional storage and there is parking for 10 cars. Freshly painted inside and new garage doors. Make your appointment today to see this lovely home.
Zillow last checked: 8 hours ago
Listing updated: October 01, 2024 at 12:06am
Listed by:
DEBORAH ROWE TEAM,
Debbie L. Rowe 203-589-1442,
William Raveis Real Estate 203-453-0391
Bought with:
Jane Cardarelli, RES.0776657
William Raveis Real Estate
Source: Smart MLS,MLS#: 24012235
Facts & features
Interior
Bedrooms & bathrooms
- Bedrooms: 4
- Bathrooms: 2
- Full bathrooms: 1
- 1/2 bathrooms: 1
Primary bedroom
- Features: Walk-In Closet(s)
- Level: Upper
Bedroom
- Level: Upper
Bedroom
- Level: Upper
Bedroom
- Level: Lower
Family room
- Features: Fireplace
- Level: Main
Kitchen
- Level: Main
Living room
- Features: Wood Stove
- Level: Main
Heating
- Hot Water, Oil
Cooling
- Window Unit(s)
Appliances
- Included: Oven/Range, Range Hood, Refrigerator, Dishwasher, Water Heater
- Laundry: Lower Level
Features
- Basement: Full,Partially Finished
- Attic: Access Via Hatch
- Has fireplace: No
Interior area
- Total structure area: 2,018
- Total interior livable area: 2,018 sqft
- Finished area above ground: 1,718
- Finished area below ground: 300
Property
Parking
- Total spaces: 10
- Parking features: Attached, Paved, Off Street, Driveway, Private, Asphalt
- Attached garage spaces: 2
- Has uncovered spaces: Yes
Features
- Patio & porch: Deck
- Exterior features: Garden
Lot
- Size: 1.68 Acres
- Features: Few Trees
Details
- Parcel number: 1121640
- Zoning: R-5
Construction
Type & style
- Home type: SingleFamily
- Architectural style: Colonial
- Property subtype: Single Family Residence
Materials
- Clapboard, Wood Siding
- Foundation: Concrete Perimeter
- Roof: Asphalt
Condition
- New construction: No
- Year built: 1976
Utilities & green energy
- Sewer: Septic Tank
- Water: Well
Community & neighborhood
Community
- Community features: Park
Location
- Region: Guilford
Price history
| Date | Event | Price |
|---|---|---|
| 6/18/2024 | Sold | $489,900$243/sqft |
Source: | ||
| 5/29/2024 | Listed for sale | $489,900$243/sqft |
Source: | ||
| 5/9/2024 | Pending sale | $489,900$243/sqft |
Source: | ||
| 5/4/2024 | Listed for sale | $489,900-1.8%$243/sqft |
Source: | ||
| 12/3/2023 | Listing removed | -- |
Source: | ||
Public tax history
| Year | Property taxes | Tax assessment |
|---|---|---|
| 2025 | $7,930 +4% | $286,790 |
| 2024 | $7,623 +3% | $286,790 +0.3% |
| 2023 | $7,400 -3% | $285,950 +24.7% |
Find assessor info on the county website
Neighborhood: 06437
Nearby schools
GreatSchools rating
- 5/10Guilford Lakes SchoolGrades: PK-4Distance: 1.1 mi
- 8/10E. C. Adams Middle SchoolGrades: 7-8Distance: 1.5 mi
- 9/10Guilford High SchoolGrades: 9-12Distance: 1 mi
Schools provided by the listing agent
- High: Guilford
Source: Smart MLS. This data may not be complete. We recommend contacting the local school district to confirm school assignments for this home.
Get pre-qualified for a loan
At Zillow Home Loans, we can pre-qualify you in as little as 5 minutes with no impact to your credit score.An equal housing lender. NMLS #10287.
Sell for more on Zillow
Get a Zillow Showcase℠ listing at no additional cost and you could sell for .
$559,400
2% more+$11,188
With Zillow Showcase(estimated)$570,588


