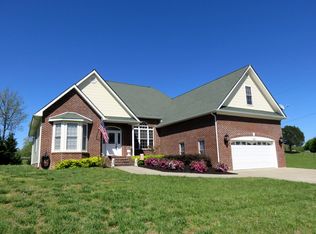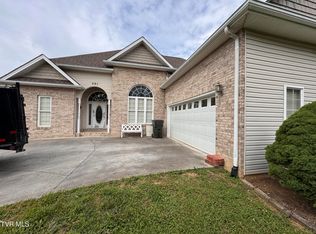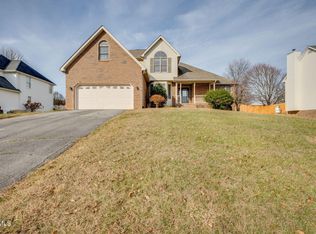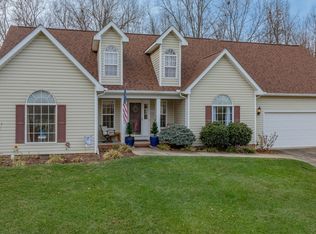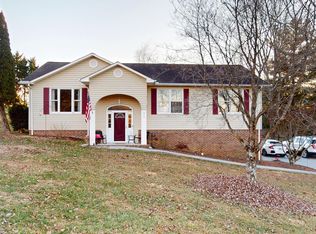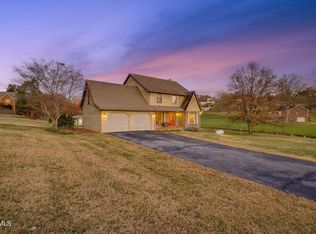MOTIVATED SELLER...GORGEOUS 3 BEDROOM, 2 BATH HOME IN HIGHLY DESIRABLE COMMUNITY OF GRAY!! Convenient to Johnson City, Kingsport or Bristol, this home has it all and is priced to sell! Soaring high ceiling and pass through Fireplace to an additional sitting room make this Great Room and open floor plan wonderful for entertaining! Step out from there to your screened in back deck and enjoy the outdoors. Dine in the kitchen with a view of the back yard or make it formal in the beautiful Dining Room. The spacious Main Floor Master Suite even has a sitting area and a walk-in closet. Relax in your tub or the separate shower in the Master Bathroom. Send the kids up to the bonus room to play or use that awesome space for an Office, Game-room or make a 4th guest bedroom. Over-sized Garage easily fits an SUV and has room to spare. The spacious eat-in kitchen has plenty of cabinet space as well as a Pantry for larger items. The Guest Bedrooms are not small; plenty of room for kids or an adult to be comfortable in. This home is located in a desirable school district and has NO CITY TAXES!!! YOU BETTER MOVE QUICKLY ON THIS ONE; SCHEDULE YOUR SHOWING TODAY!!! Square Footage Measurements are approximate and should be verified with a Realtor. R# 1715
For sale
Price cut: $5K (1/22)
$492,000
599 Free Hill Rd, Gray, TN 37615
4beds
2,813sqft
Est.:
Single Family Residence, Residential
Built in 2005
0.4 Acres Lot
$491,600 Zestimate®
$175/sqft
$-- HOA
What's special
Walk-in closetPass through fireplaceMain floor master suitePlenty of cabinet spaceOpen floor planOver-sized garageEat-in kitchen
- 190 days |
- 2,320 |
- 101 |
Likely to sell faster than
Zillow last checked: 8 hours ago
Listing updated: January 22, 2026 at 03:29pm
Listed by:
Melissa Townsend 423-416-2249,
REMAX Checkmate, Inc. Realtors 423-282-0432
Source: TVRMLS,MLS#: 9983292
Tour with a local agent
Facts & features
Interior
Bedrooms & bathrooms
- Bedrooms: 4
- Bathrooms: 2
- Full bathrooms: 2
Primary bedroom
- Level: Lower
Heating
- Electric, Heat Pump
Cooling
- Ceiling Fan(s), Central Air, Heat Pump
Appliances
- Included: Dishwasher, Electric Range, Microwave, Refrigerator
- Laundry: Electric Dryer Hookup, Washer Hookup
Features
- Master Downstairs, Eat-in Kitchen, Soaking Tub, Granite Counters, Pantry, Walk-In Closet(s)
- Flooring: Carpet, Hardwood
- Doors: ENERGY STAR Qualified Doors
- Windows: Double Pane Windows, Insulated Windows
- Basement: Crawl Space
- Number of fireplaces: 1
- Fireplace features: Living Room
Interior area
- Total structure area: 3,029
- Total interior livable area: 2,813 sqft
Video & virtual tour
Property
Parking
- Total spaces: 2
- Parking features: Driveway, Attached, Concrete
- Attached garage spaces: 2
- Has uncovered spaces: Yes
Features
- Levels: One
- Stories: 1
- Patio & porch: Back, Deck, Porch, Screened
- Fencing: Back Yard
Lot
- Size: 0.4 Acres
- Dimensions: 103 x 181 x 109 x 166
- Topography: Cleared, Level
Details
- Parcel number: 012e D 027.00
- Zoning: Residential
Construction
Type & style
- Home type: SingleFamily
- Architectural style: Traditional
- Property subtype: Single Family Residence, Residential
Materials
- Brick, Vinyl Siding
- Foundation: Block
- Roof: Shingle
Condition
- Above Average
- New construction: No
- Year built: 2005
Utilities & green energy
- Sewer: Public Sewer
- Water: Public
Community & HOA
Community
- Security: Smoke Detector(s)
- Subdivision: Wiltshire
HOA
- Has HOA: No
Location
- Region: Gray
Financial & listing details
- Price per square foot: $175/sqft
- Tax assessed value: $422,600
- Annual tax amount: $1,807
- Date on market: 7/17/2025
- Listing terms: Cash,Conventional,VA Loan
Estimated market value
$491,600
$467,000 - $516,000
$2,508/mo
Price history
Price history
| Date | Event | Price |
|---|---|---|
| 1/22/2026 | Price change | $492,000-1%$175/sqft |
Source: TVRMLS #9983292 Report a problem | ||
| 1/7/2026 | Price change | $497,000-3.5%$177/sqft |
Source: TVRMLS #9983292 Report a problem | ||
| 11/10/2025 | Price change | $515,000-2.8%$183/sqft |
Source: TVRMLS #9983292 Report a problem | ||
| 9/9/2025 | Price change | $530,000-3.6%$188/sqft |
Source: TVRMLS #9983292 Report a problem | ||
| 8/3/2025 | Price change | $550,000-7.6%$196/sqft |
Source: TVRMLS #9983292 Report a problem | ||
Public tax history
Public tax history
| Year | Property taxes | Tax assessment |
|---|---|---|
| 2024 | $1,807 +14.1% | $105,650 +43.4% |
| 2023 | $1,584 | $73,675 |
| 2022 | $1,584 | $73,675 |
Find assessor info on the county website
BuyAbility℠ payment
Est. payment
$2,735/mo
Principal & interest
$2370
Property taxes
$193
Home insurance
$172
Climate risks
Neighborhood: Oak Grove
Nearby schools
GreatSchools rating
- 9/10University SchoolGrades: K-12Distance: 8.7 mi
- 6/10Daniel Boone High SchoolGrades: 9-12Distance: 4.1 mi
- 2/10Washington County Adult High SchoolGrades: 9-12Distance: 7 mi
Schools provided by the listing agent
- Elementary: Boones Creek
- Middle: Boones Creek
- High: Daniel Boone
Source: TVRMLS. This data may not be complete. We recommend contacting the local school district to confirm school assignments for this home.
