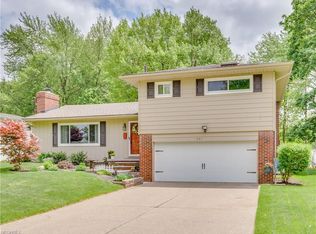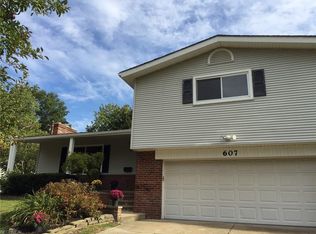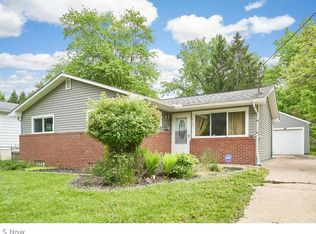Sold for $287,000 on 09/24/25
$287,000
599 Garnette Rd, Akron, OH 44313
3beds
2,129sqft
Single Family Residence
Built in 1958
0.27 Acres Lot
$292,000 Zestimate®
$135/sqft
$2,084 Estimated rent
Home value
$292,000
$269,000 - $318,000
$2,084/mo
Zestimate® history
Loading...
Owner options
Explore your selling options
What's special
Stylish Comfort with Lasting Quality!
This beautifully updated 3-bedroom, 2-bath home blends charm, character, and modern upgrades. Step inside to find tall ceilings in the living room that create an open, airy feel, complemented by freshly refinished hardwood floors(2023) that add warmth and elegance. Recent improvements include a new furnace(2024), AC(2024), hot water tank(2024), and electrical panel(2023). The basement has been professionally waterproofed(2024) and comes with a transferable lifetime warranty from Ohio State Waterproofing. The kitchen and master suite bathroom have been tastefully updated, while outside, a brick patio and sizable fenced backyard(2023) offer the perfect space for entertaining or unwinding in privacy. A home you’ll be proud to call your own!
Zillow last checked: 8 hours ago
Listing updated: September 30, 2025 at 06:04am
Listing Provided by:
William Broxson 330-766-6942 wb.c21lakeside@gmail.com,
CENTURY 21 Lakeside Realty
Bought with:
David McIntyre, 2021004774
EXP Realty, LLC.
Source: MLS Now,MLS#: 5148596 Originating MLS: Youngstown Columbiana Association of REALTORS
Originating MLS: Youngstown Columbiana Association of REALTORS
Facts & features
Interior
Bedrooms & bathrooms
- Bedrooms: 3
- Bathrooms: 2
- Full bathrooms: 2
Heating
- Forced Air, Gas
Cooling
- Central Air
Appliances
- Included: Built-In Oven, Cooktop, Dishwasher, Microwave, Refrigerator
Features
- Basement: Finished
- Number of fireplaces: 1
Interior area
- Total structure area: 2,129
- Total interior livable area: 2,129 sqft
- Finished area above ground: 1,786
- Finished area below ground: 343
Property
Parking
- Total spaces: 2
- Parking features: Attached, Garage, Paved
- Attached garage spaces: 2
Features
- Levels: Two,One,Multi/Split
- Stories: 1
Lot
- Size: 0.27 Acres
Details
- Parcel number: 6842691
Construction
Type & style
- Home type: SingleFamily
- Architectural style: Split Level
- Property subtype: Single Family Residence
Materials
- Aluminum Siding, Vinyl Siding
- Roof: Asphalt,Fiberglass
Condition
- Year built: 1958
Utilities & green energy
- Sewer: Public Sewer
- Water: Public
Green energy
- Energy efficient items: HVAC
Community & neighborhood
Location
- Region: Akron
- Subdivision: Park Heights Estate #4
Price history
| Date | Event | Price |
|---|---|---|
| 9/30/2025 | Pending sale | $290,000+1%$136/sqft |
Source: | ||
| 9/24/2025 | Sold | $287,000-1%$135/sqft |
Source: | ||
| 8/25/2025 | Contingent | $290,000$136/sqft |
Source: | ||
| 8/15/2025 | Listed for sale | $290,000+28.9%$136/sqft |
Source: | ||
| 3/20/2023 | Sold | $225,000-3.8%$106/sqft |
Source: | ||
Public tax history
| Year | Property taxes | Tax assessment |
|---|---|---|
| 2024 | $4,098 +19.9% | $64,290 |
| 2023 | $3,418 +1.5% | $64,290 +29.2% |
| 2022 | $3,367 -0.1% | $49,764 |
Find assessor info on the county website
Neighborhood: Northwest Akron
Nearby schools
GreatSchools rating
- 6/10Case Community Learning CenterGrades: PK-5Distance: 0.6 mi
- 4/10Litchfield Community Learning CenterGrades: 6-8Distance: 0.4 mi
- 6/10Firestone High SchoolGrades: 9-12Distance: 0.4 mi
Schools provided by the listing agent
- District: Akron CSD - 7701
Source: MLS Now. This data may not be complete. We recommend contacting the local school district to confirm school assignments for this home.
Get a cash offer in 3 minutes
Find out how much your home could sell for in as little as 3 minutes with a no-obligation cash offer.
Estimated market value
$292,000
Get a cash offer in 3 minutes
Find out how much your home could sell for in as little as 3 minutes with a no-obligation cash offer.
Estimated market value
$292,000


