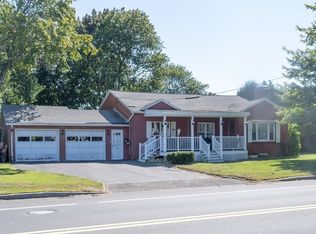Welcome Home to this gorgeous brick cape in the Sandy Hill section of Chicopee. This home has been remodeled throughout with two large bedrooms and a full bath added on the second floor. The spacious, bright living room features stunning hardwood floors and a huge picture window. The kitchen has been completely redone with porcelain tile, brand new white cabinets, granite countertops, subway tile backsplash and stainless steel appliances. On the first floor there is a large bedroom that could be used as the primary, as well. Both bedrooms on the the first floor have beautiful hardwood floors. There is a bathroom on each level for convenience and both have been tastefully remodeled. Enjoy looking at the large, level lot from a three season breezeway. There is even an additional garage/shed. Updates include new windows, updated electrical and updated plumbing. The large open basement has tall ceilings and full door access to the outside. Nothing left to do, but move in!
This property is off market, which means it's not currently listed for sale or rent on Zillow. This may be different from what's available on other websites or public sources.
