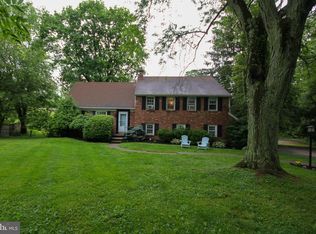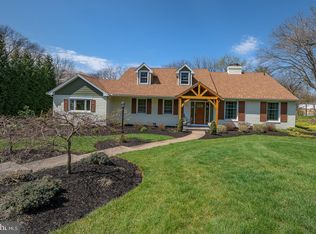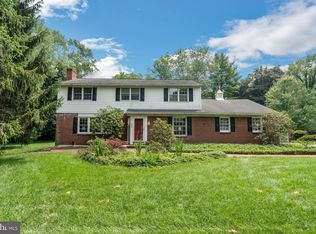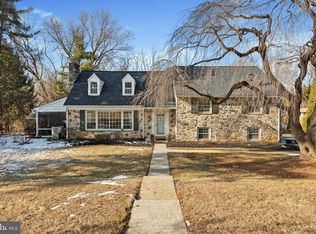Great Value in T\E! Don't hesitate on this fabulous remodeled two-story colonial home situated on a picturesque flat lot on a cul-de-sac in the sought after Glenhardie area of award winning Tredyffrin-Easttown School District! This lovely home has impressive curb appeal with the classic stone and neutral siding exterior, welcoming walkway and newly refinished front stoop. As you walk into the front door, get ready to be impressed! This home has all new on-site finished hardwood floors throughout the foyer, living room, family and dining room. A stylish neutral gray paint was used to throughout this first floor, upstairs hallway and master suite. The first floor is well appointed with gorgeous custom millwork, including five-inch trim, detailed shadow boxes and crown molding. The expansive kitchen is filled with natural light, has beautiful white cabinets, quartz countertops, subway tile backsplash, double ovens, a new Blanco sink and all new modern grey floor tile. The large curved island accented with pendant lights is perfect for gatherings. In addition, this kitchen has a built-in desk overlooking large windows with views of the beautiful back yard. From the kitchen there is a butlers pantry complete with storage for all of your entertaining needs. From the butlers pantry, there is an elegant dining room with custom millwork and French door to the expansive deck. Also, from the kitchen there is access to a bright and roomy mudroom, a great place to store belongings! One step down from the kitchen is a cozy family room with a stone fireplace, custom mantle and all new built-ins, shelves and cabinets with lighting! A perfect place to display your personal items. Also, on the first floor is a spacious, light filled living room detailed with custom millwork and a second wood burning fireplace. Going up to the second floor of this beautiful home is a newly refinished oak staircase detailed with white spindles and curved post. The second floor of this lovely home has original hardwood flooring. The hallway hardwood was recently refinished, and the bedrooms have hardwood under the carpeting. The freshly painted master en suite is light filled and spacious, boasts double closets and an expansive master bath with a jacuzzi soaking tub, separate glass block shower and vanity. In addition, the second floor has three freshly painted, good-sized bedrooms serviced by a hall bath and second floor laundry! This home has so much to offer and is ready for new owners. Enjoy the picturesque setting from the expansive back deck, ready for your summer gatherings! Buy with ease knowing that this house has a new roof, new HVAC - converted to propane with force air vents and a new hot water heater! A great home in a great location just minutes from downtown Wayne, King of Prussia, Valley Forge Park, Gateway shopping, LifeTime Fitness and major roadways. The Turnpike plans to build a barrier wall to reduce road noise. Make this lovely home yours today! 2019-06-21
This property is off market, which means it's not currently listed for sale or rent on Zillow. This may be different from what's available on other websites or public sources.



