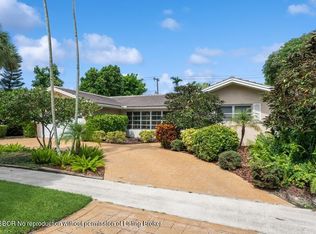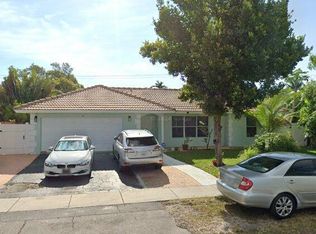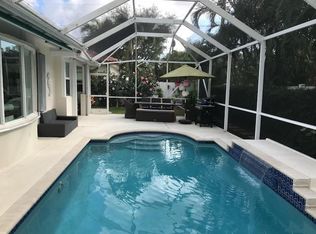Sold for $1,050,000
$1,050,000
599 SW 8th Ter, Boca Raton, FL 33486
3beds
1,829sqft
Single Family Residence
Built in 1965
9,731.3 Square Feet Lot
$1,066,200 Zestimate®
$574/sqft
$7,792 Estimated rent
Home value
$1,066,200
$949,000 - $1.19M
$7,792/mo
Zestimate® history
Loading...
Owner options
Explore your selling options
What's special
Exquisitely remodeled 3 bedroom, 2.5 bathroom residence showcasing a designer kitchen worthy of a magazine spread, thoughtfully placed tile and wood accent walls for an elegant modern feel, and impact windows/doors throughout. Fresh spa-inspired baths and new interior paint create a pristine, sophisticated ambiance. Outdoors, a brilliant blue resurfaced pool is the focal point from the expansive covered patio and lush tropical yard. New landscaping offers resort-style living, complete with mature fruit trees and new fencing for ultimate privacy. A true turnkey luxury retreat. Roof 2016 / AC 2022
Zillow last checked: 8 hours ago
Listing updated: July 01, 2025 at 10:08am
Listed by:
Scott Ryan 954-290-9623,
RE/MAX Experience
Bought with:
Alina Schwartz, 3353141
One Sotheby's International Realty
Source: BeachesMLS ,MLS#: F10496666 Originating MLS: Beaches MLS
Originating MLS: Beaches MLS
Facts & features
Interior
Bedrooms & bathrooms
- Bedrooms: 3
- Bathrooms: 3
- Full bathrooms: 2
- 1/2 bathrooms: 1
- Main level bathrooms: 3
- Main level bedrooms: 3
Primary bedroom
- Level: Master Bedroom Ground Level
Dining room
- Features: Breakfast Area, Dining/Living Room
Heating
- Central
Cooling
- Ceiling Fan(s), Central Air
Appliances
- Included: Dishwasher, Disposal, Dryer, Electric Range, Electric Water Heater, Ice Maker, Microwave, Refrigerator, Washer
Features
- First Floor Entry, Entrance Foyer, Split Bedroom, Walk-In Closet(s)
- Flooring: Other, Tile
- Windows: Blinds/Shades, Impact Glass, Storm Window(s)
Interior area
- Total structure area: 2,743
- Total interior livable area: 1,829 sqft
Property
Parking
- Total spaces: 2
- Parking features: Attached, Driveway, Paved, Garage Door Opener
- Attached garage spaces: 2
- Has uncovered spaces: Yes
Features
- Levels: One
- Stories: 1
- Entry location: First Floor Entry
- Patio & porch: Porch
- Exterior features: Lighting, Fruit Trees
- Pool features: In Ground
- Fencing: Fenced
- Has view: Yes
- View description: Garden, Pool
Lot
- Size: 9,731 sqft
- Features: Less Than 1/4 Acre Lot
Details
- Parcel number: 06434730100200140
- Zoning: R1D
- Special conditions: As Is
Construction
Type & style
- Home type: SingleFamily
- Property subtype: Single Family Residence
Materials
- Concrete, Other
- Roof: Barrel,Other,Tar/Gravel
Condition
- Year built: 1965
Utilities & green energy
- Sewer: Public Sewer
- Water: Public
Community & neighborhood
Community
- Community features: None
Location
- Region: Boca Raton
- Subdivision: Royal Oak Hills Sec 02
Other
Other facts
- Listing terms: Cash,Conventional
Price history
| Date | Event | Price |
|---|---|---|
| 7/1/2025 | Sold | $1,050,000-4.5%$574/sqft |
Source: | ||
| 5/23/2025 | Pending sale | $1,099,999$601/sqft |
Source: | ||
| 5/14/2025 | Price change | $1,099,999-2.2%$601/sqft |
Source: | ||
| 4/30/2025 | Price change | $1,125,000-6.2%$615/sqft |
Source: | ||
| 4/11/2025 | Listed for sale | $1,199,999+95.1%$656/sqft |
Source: | ||
Public tax history
| Year | Property taxes | Tax assessment |
|---|---|---|
| 2024 | $14,530 -4.9% | $633,591 -5.8% |
| 2023 | $15,282 +72.4% | $672,288 +39.3% |
| 2022 | $8,865 +155.2% | $482,722 +127.4% |
Find assessor info on the county website
Neighborhood: Royal Oak Hills
Nearby schools
GreatSchools rating
- 9/10Addison Mizner Elementary SchoolGrades: K-8Distance: 0.6 mi
- 6/10Boca Raton Community High SchoolGrades: 9-12Distance: 1.6 mi
- 8/10Boca Raton Community Middle SchoolGrades: 6-8Distance: 1.2 mi
Get a cash offer in 3 minutes
Find out how much your home could sell for in as little as 3 minutes with a no-obligation cash offer.
Estimated market value$1,066,200
Get a cash offer in 3 minutes
Find out how much your home could sell for in as little as 3 minutes with a no-obligation cash offer.
Estimated market value
$1,066,200


