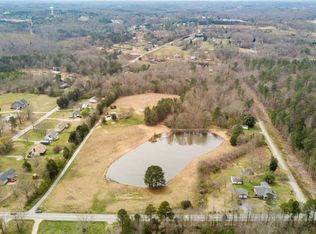Sold for $289,000
$289,000
599 Sheriff Mill Rd, Easley, SC 29642
3beds
1,402sqft
Single Family Residence, Residential
Built in 1991
0.58 Acres Lot
$298,300 Zestimate®
$206/sqft
$1,756 Estimated rent
Home value
$298,300
$283,000 - $313,000
$1,756/mo
Zestimate® history
Loading...
Owner options
Explore your selling options
What's special
Fully upgraded and move in ready 3 bedroom, 2 bath with Primary Bedroom downstairs! You will love this one! Great curb appeal as you turn into the long driveway to the detached two car carport plus a detached garage/ workshop for your convenience or just as additional storage. Flooring downstairs has all been updated, popsorn ceilings removed and now smooth finished, updates and upgrades throughout the house. Two additional bedrooms upstairs that are huge and share the upstairs bathroom. The upstairs bedrooms could either be used as a second primary bedroom due to their large size. Also great size for an office or study if the third bedroom is not needed. Make it a combination guest room and office, plenty of space. Beautiful covered porch overlooks the large backyard. Less than 5 miles to big box and superstores for your shopping needs as well as popular grocery stores and restaurants.
Zillow last checked: 8 hours ago
Listing updated: April 29, 2024 at 02:43pm
Listed by:
Sharon Hyres 407-222-4900,
JPAR Magnolia Group Greenville
Bought with:
Rick Angell
Keller Williams Greenville Central
Source: Greater Greenville AOR,MLS#: 1521071
Facts & features
Interior
Bedrooms & bathrooms
- Bedrooms: 3
- Bathrooms: 2
- Full bathrooms: 2
- Main level bathrooms: 1
- Main level bedrooms: 1
Primary bedroom
- Area: 144
- Dimensions: 12 x 12
Bedroom 2
- Area: 294
- Dimensions: 21 x 14
Bedroom 3
- Area: 210
- Dimensions: 21 x 10
Primary bathroom
- Features: Tub/Shower, Multiple Closets
- Level: Main
Dining room
- Area: 96
- Dimensions: 12 x 8
Kitchen
- Area: 99
- Dimensions: 11 x 9
Living room
- Area: 228
- Dimensions: 19 x 12
Heating
- Electric
Cooling
- Central Air
Appliances
- Included: Dishwasher, Dryer, Washer, Electric Water Heater
- Laundry: 1st Floor, Laundry Closet
Features
- Ceiling Fan(s), Ceiling Smooth, Granite Counters, Countertops-Solid Surface, Dual Primary Bedrooms
- Flooring: Carpet, Laminate
- Windows: Vinyl/Aluminum Trim
- Basement: None
- Has fireplace: No
- Fireplace features: None
Interior area
- Total structure area: 1,402
- Total interior livable area: 1,402 sqft
Property
Parking
- Total spaces: 1
- Parking features: Detached, Workshop in Garage, Carport, Paved, Asphalt
- Garage spaces: 1
- Has carport: Yes
- Has uncovered spaces: Yes
Features
- Levels: Two
- Stories: 2
- Patio & porch: Deck
Lot
- Size: 0.58 Acres
- Dimensions: 125 x 203 x 125 x 205
- Features: Sloped, Few Trees, 1/2 - Acre
Details
- Parcel number: 503705094111 R0031416
Construction
Type & style
- Home type: SingleFamily
- Architectural style: Cape Cod
- Property subtype: Single Family Residence, Residential
Materials
- Vinyl Siding
- Foundation: Crawl Space
- Roof: Architectural
Condition
- Year built: 1991
Utilities & green energy
- Sewer: Septic Tank
- Water: Public
Community & neighborhood
Community
- Community features: None
Location
- Region: Easley
- Subdivision: None
Price history
| Date | Event | Price |
|---|---|---|
| 9/13/2025 | Listing removed | $1,850$1/sqft |
Source: Zillow Rentals Report a problem | ||
| 7/3/2025 | Listed for rent | $1,850$1/sqft |
Source: Zillow Rentals Report a problem | ||
| 4/29/2024 | Sold | $289,000-2%$206/sqft |
Source: | ||
| 4/17/2024 | Pending sale | $295,000$210/sqft |
Source: | ||
| 4/2/2024 | Contingent | $295,000$210/sqft |
Source: | ||
Public tax history
| Year | Property taxes | Tax assessment |
|---|---|---|
| 2024 | $1,877 +120.3% | $7,200 |
| 2023 | $852 -1.9% | $7,200 |
| 2022 | $869 +5.2% | $7,200 |
Find assessor info on the county website
Neighborhood: 29642
Nearby schools
GreatSchools rating
- 4/10Forest Acres Elementary SchoolGrades: PK-5Distance: 1.9 mi
- 4/10Richard H. Gettys Middle SchoolGrades: 6-8Distance: 3.3 mi
- 6/10Easley High SchoolGrades: 9-12Distance: 1.1 mi
Schools provided by the listing agent
- Elementary: Forest Acres
- Middle: Richard H. Gettys
- High: Easley
Source: Greater Greenville AOR. This data may not be complete. We recommend contacting the local school district to confirm school assignments for this home.
Get a cash offer in 3 minutes
Find out how much your home could sell for in as little as 3 minutes with a no-obligation cash offer.
Estimated market value$298,300
Get a cash offer in 3 minutes
Find out how much your home could sell for in as little as 3 minutes with a no-obligation cash offer.
Estimated market value
$298,300
