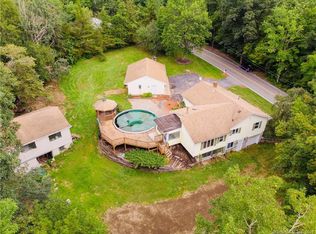Newly updated 3 bed, 2 bath home with expansive living space. Designer details highlighted throughout the kitchen and baths; open floor plan is perfect for entertaining. Jacuzzi tub, sauna, wood stove and private deck/patio give this home the added comforts.
This property is off market, which means it's not currently listed for sale or rent on Zillow. This may be different from what's available on other websites or public sources.
