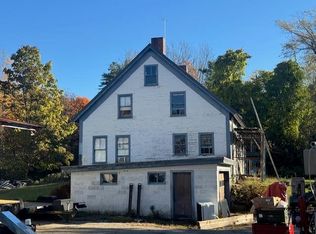Closed
Listed by:
Megan E Martinez,
BHG Masiello Concord 603-228-0151
Bought with: Russell Associates Inc.
$439,000
599 Stockbridge Road, Alton, NH 03809
3beds
2,006sqft
Single Family Residence
Built in 1800
8,712 Square Feet Lot
$442,200 Zestimate®
$219/sqft
$2,729 Estimated rent
Home value
$442,200
$380,000 - $513,000
$2,729/mo
Zestimate® history
Loading...
Owner options
Explore your selling options
What's special
Motivated Sellers! With even more value after a significant price improvement, this charming move in ready post and beam property is ready for new owners. It has been lovingly cared for and thoughtfully updated, offering a timeless warmth you won’t find in newer homes. Inside, you’ll find rich hardwood and pine floors, tongue-and-groove pine walls, and updated windows and doors throughout. The open-concept layout on the main level feels both cozy and inviting.The expansive family room on the lower level offers great versatility—it could easily be converted into a private in-law suite with its own entrance and easy access from the driveway. There's also an unfinished space above the family room, perfect for a home office, studio, or additional living area—just waiting for your personal touch. On the second level of the main house, there are three comfortable bedrooms and a well-appointed ¾ bath with an oversized shower and convenient laundry area. The beautifully landscaped yard is filled with established perennials, creating a serene outdoor oasis. Relax on one of two spacious decks—whether you're enjoying quiet summer evenings on the upper level or unwinding by the peaceful stream on the lower deck. Nestled in the heart of New Hampshire’s Lakes Region this home is located a few minutes from the shores of Lake Winnipesaukee. However it also offers easy commuting to Route 28, connecting you to Rochester, Concord, and the Seacoast.
Zillow last checked: 8 hours ago
Listing updated: November 18, 2025 at 08:46am
Listed by:
Megan E Martinez,
BHG Masiello Concord 603-228-0151
Bought with:
Kristen A Russell
Russell Associates Inc.
Source: PrimeMLS,MLS#: 5052667
Facts & features
Interior
Bedrooms & bathrooms
- Bedrooms: 3
- Bathrooms: 2
- Full bathrooms: 1
- 3/4 bathrooms: 1
Heating
- Propane, Oil, Baseboard, Hot Water, Gas Stove
Cooling
- None
Appliances
- Included: Dishwasher, Dryer, Range Hood, Microwave, Electric Range, Refrigerator, Washer, Gas Stove, Electric Water Heater
- Laundry: 2nd Floor Laundry
Features
- Ceiling Fan(s), Dining Area, Kitchen Island, Natural Light, Natural Woodwork, Indoor Storage
- Flooring: Hardwood, Softwood, Tile
- Windows: Blinds
- Basement: Gravel,Insulated,Interior Entry
- Attic: Attic with Hatch/Skuttle,Walk-up
Interior area
- Total structure area: 2,418
- Total interior livable area: 2,006 sqft
- Finished area above ground: 2,006
- Finished area below ground: 0
Property
Parking
- Total spaces: 1
- Parking features: Paved, Off Street, Parking Spaces 1 - 10, Carport
- Garage spaces: 1
- Has carport: Yes
Features
- Levels: Two
- Stories: 2
- Exterior features: Deck, Garden, Shed
- Fencing: Dog Fence,Full
- Waterfront features: River, Stream
Lot
- Size: 8,712 sqft
- Features: Country Setting, Landscaped, Sloped
Details
- Parcel number: ALTNM6B23
- Zoning description: RU
Construction
Type & style
- Home type: SingleFamily
- Architectural style: Colonial
- Property subtype: Single Family Residence
Materials
- Post and Beam, Wood Frame, Vinyl Siding
- Foundation: Fieldstone
- Roof: Metal
Condition
- New construction: No
- Year built: 1800
Utilities & green energy
- Electric: Circuit Breakers
- Sewer: Private Sewer
- Utilities for property: Other
Community & neighborhood
Location
- Region: Alton
Price history
| Date | Event | Price |
|---|---|---|
| 11/14/2025 | Sold | $439,000$219/sqft |
Source: | ||
| 9/19/2025 | Contingent | $439,000$219/sqft |
Source: | ||
| 8/19/2025 | Price change | $439,000-4.4%$219/sqft |
Source: | ||
| 8/7/2025 | Price change | $459,000-4.2%$229/sqft |
Source: | ||
| 7/30/2025 | Price change | $479,000-4%$239/sqft |
Source: | ||
Public tax history
| Year | Property taxes | Tax assessment |
|---|---|---|
| 2024 | $3,031 -1.5% | $233,500 |
| 2023 | $3,078 +15.9% | $233,500 |
| 2022 | $2,655 -13.8% | $233,500 +5.8% |
Find assessor info on the county website
Neighborhood: 03809
Nearby schools
GreatSchools rating
- 5/10Alton Central School (Elem)Grades: PK-8Distance: 2.7 mi
- 4/10Prospect Mountain High SchoolGrades: 9-12Distance: 1.6 mi
- NAProspect Mountain High SchoolGrades: 9-12Distance: 1.6 mi
Get a cash offer in 3 minutes
Find out how much your home could sell for in as little as 3 minutes with a no-obligation cash offer.
Estimated market value$442,200
Get a cash offer in 3 minutes
Find out how much your home could sell for in as little as 3 minutes with a no-obligation cash offer.
Estimated market value
$442,200
