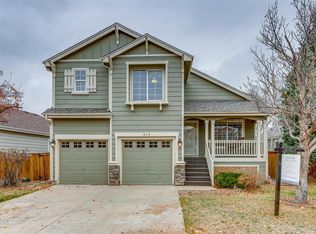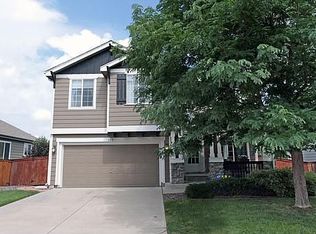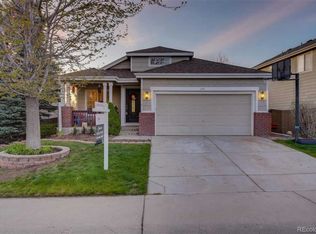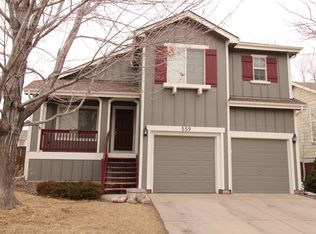Sold for $665,000 on 04/17/23
$665,000
599 Timbervale Trail, Highlands Ranch, CO 80129
4beds
2,442sqft
Single Family Residence
Built in 1998
5,576 Square Feet Lot
$654,300 Zestimate®
$272/sqft
$2,975 Estimated rent
Home value
$654,300
$622,000 - $687,000
$2,975/mo
Zestimate® history
Loading...
Owner options
Explore your selling options
What's special
Welcome home to this beautiful 4-bedroom, 3-bathroom stunner within walking distance of the Highlands Ranch Town Center. Step past the tiled foyer into an inviting living room and dining room with vaulted ceilings and windows offering an abundance of natural light! Open floorplan has the family room with gas log fireplace adjacent to the kitchen, designed with lots of cupboard and counter space, an island with seating, a pantry cupboard, granite slab counters, tile backsplash, and more. Just off the kitchen is a 2-level deck, great for entertaining! The ranch-style main level boasts 3 bedrooms (or 2 and an office) including the primary suite with vaulted ceiling, an en suite bathroom with 2-sinks and a walk-in shower, and large, walk-in closet. The beautifully finished garden level basement has a 4th bedroom and a ¾ bathroom, plus a large rec room (wired for surround sound and plumbed for a future wet bar) and a bonus room which could be used for games, crafts, or exercise. Plenty of storage in the unfinished space crawl space. The insulated and drywalled 2-car garage can fit a large truck. Enjoy privacy in your small backyard with mature trees or socialize with your neighbors while sitting on the covered front porch. Hardwood floors, closet organizers, main level laundry room, whole house fan. New roof in 2016. New furnace, A/C, and humidifier in 2020. Schedule your showing today!
Zillow last checked: 8 hours ago
Listing updated: September 13, 2023 at 03:53pm
Listed by:
Kevin Chambless 720-273-1421,
RE/MAX Alliance
Bought with:
Melissa Owens
HomeSmart Realty
Source: REcolorado,MLS#: 7964558
Facts & features
Interior
Bedrooms & bathrooms
- Bedrooms: 4
- Bathrooms: 3
- Full bathrooms: 1
- 3/4 bathrooms: 2
- Main level bathrooms: 2
- Main level bedrooms: 3
Primary bedroom
- Description: Main Level Primary Bedroom With Vaulted Ceiling And Walk-In Closet
- Level: Main
- Area: 180 Square Feet
- Dimensions: 15 x 12
Bedroom
- Description: Bedroom 2 Or Main Level Office With French Doors
- Level: Main
- Area: 100 Square Feet
- Dimensions: 10 x 10
Bedroom
- Description: Bedroom 3 On Main Level
- Level: Main
- Area: 100 Square Feet
- Dimensions: 10 x 10
Bedroom
- Description: Bedroom 4 In Basement
- Level: Basement
- Area: 154 Square Feet
- Dimensions: 14 x 11
Primary bathroom
- Description: Master Bathroom With Walk-In Shower And 2-Sinks
- Level: Main
Bathroom
- Description: Hall Bathroom On Main Level
- Level: Main
Bathroom
- Description: Bathroom With Shower In Basement
- Level: Basement
Bonus room
- Description: Bonus Room In Basement Could Be Office, Exercise Room, Craft Room, Etc.
- Level: Basement
- Area: 196 Square Feet
- Dimensions: 14 x 14
Dining room
- Description: Dining Room
- Level: Main
- Area: 110 Square Feet
- Dimensions: 10 x 11
Family room
- Description: Family Room With Wood Floors And Gas Log Fireplace
- Level: Main
- Area: 225 Square Feet
- Dimensions: 15 x 15
Family room
- Description: Rec Room In Basement
- Level: Basement
- Area: 196 Square Feet
- Dimensions: 14 x 14
Kitchen
- Description: Lots Of Cupboard And Counter Space In Kitchen
- Level: Main
- Area: 136 Square Feet
- Dimensions: 8 x 17
Living room
- Description: Living Room
- Level: Main
- Area: 140 Square Feet
- Dimensions: 10 x 14
Heating
- Forced Air, Natural Gas
Cooling
- Central Air
Appliances
- Included: Dishwasher, Disposal, Microwave, Oven, Refrigerator
Features
- Built-in Features, Ceiling Fan(s), Eat-in Kitchen, Granite Counters, High Ceilings, High Speed Internet, Kitchen Island, Open Floorplan, Vaulted Ceiling(s), Walk-In Closet(s)
- Flooring: Carpet, Tile, Wood
- Windows: Double Pane Windows
- Basement: Bath/Stubbed,Crawl Space,Daylight,Finished,Full,Interior Entry
- Number of fireplaces: 1
- Fireplace features: Family Room, Gas Log
Interior area
- Total structure area: 2,442
- Total interior livable area: 2,442 sqft
- Finished area above ground: 1,364
- Finished area below ground: 880
Property
Parking
- Total spaces: 2
- Parking features: Garage - Attached
- Attached garage spaces: 2
Features
- Levels: One
- Stories: 1
- Patio & porch: Deck, Front Porch
- Exterior features: Private Yard
- Fencing: Full
Lot
- Size: 5,576 sqft
- Features: Landscaped, Sprinklers In Front, Sprinklers In Rear
Details
- Parcel number: R0396572
- Zoning: PDU
- Special conditions: Standard
Construction
Type & style
- Home type: SingleFamily
- Property subtype: Single Family Residence
Materials
- Frame, Wood Siding
- Roof: Composition
Condition
- Updated/Remodeled
- Year built: 1998
Utilities & green energy
- Electric: 110V, 220 Volts
- Sewer: Public Sewer
- Water: Public
- Utilities for property: Electricity Connected, Natural Gas Connected
Community & neighborhood
Location
- Region: Highlands Ranch
- Subdivision: Highlands Ranch
HOA & financial
HOA
- Has HOA: Yes
- HOA fee: $165 quarterly
- Amenities included: Clubhouse, Fitness Center, Garden Area, Park, Playground, Pool, Sauna, Spa/Hot Tub, Tennis Court(s), Trail(s)
- Association name: Highlands Ranch Community Assoc (HRCA)
- Association phone: 303-471-8958
Other
Other facts
- Listing terms: Cash,Conventional,FHA,VA Loan
- Ownership: Individual
- Road surface type: Paved
Price history
| Date | Event | Price |
|---|---|---|
| 4/2/2025 | Listing removed | $3,195$1/sqft |
Source: Zillow Rentals Report a problem | ||
| 3/17/2025 | Listed for rent | $3,195+3.2%$1/sqft |
Source: Zillow Rentals Report a problem | ||
| 5/11/2023 | Listing removed | -- |
Source: Zillow Rentals Report a problem | ||
| 5/9/2023 | Listed for rent | $3,095$1/sqft |
Source: Zillow Rentals Report a problem | ||
| 4/17/2023 | Sold | $665,000+321.5%$272/sqft |
Source: | ||
Public tax history
| Year | Property taxes | Tax assessment |
|---|---|---|
| 2025 | $3,994 +19% | $40,380 -12.4% |
| 2024 | $3,357 +43.1% | $46,070 -0.9% |
| 2023 | $2,346 -3.8% | $46,510 +42.5% |
Find assessor info on the county website
Neighborhood: 80129
Nearby schools
GreatSchools rating
- 7/10Eldorado Elementary SchoolGrades: PK-6Distance: 0.3 mi
- 6/10Ranch View Middle SchoolGrades: 7-8Distance: 0.9 mi
- 9/10Thunderridge High SchoolGrades: 9-12Distance: 0.7 mi
Schools provided by the listing agent
- Elementary: Eldorado
- Middle: Ranch View
- High: Thunderridge
- District: Douglas RE-1
Source: REcolorado. This data may not be complete. We recommend contacting the local school district to confirm school assignments for this home.
Get a cash offer in 3 minutes
Find out how much your home could sell for in as little as 3 minutes with a no-obligation cash offer.
Estimated market value
$654,300
Get a cash offer in 3 minutes
Find out how much your home could sell for in as little as 3 minutes with a no-obligation cash offer.
Estimated market value
$654,300



