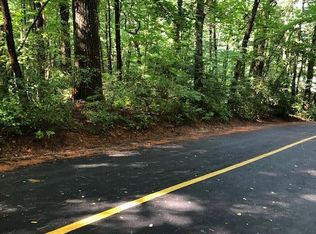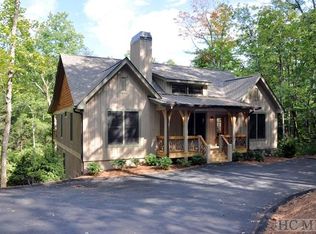Sold for $650,000
$650,000
599 Tower Road, Sapphire, NC 28774
3beds
--sqft
Single Family Residence
Built in 2010
0.78 Acres Lot
$663,000 Zestimate®
$--/sqft
$2,529 Estimated rent
Home value
$663,000
Estimated sales range
Not available
$2,529/mo
Zestimate® history
Loading...
Owner options
Explore your selling options
What's special
Located in Sapphire Valley, this 3-bedroom, 2.5-bathroom cabin is the perfect mountain escape, whether you're searching for a full-time residence or a relaxing seasonal getaway. Thoughtfully designed for comfort and style, the open-concept layout creates a warm and inviting atmosphere. For convenience, the main level features the spacious primary suite, which offers a private en-suite bathroom complete with a double vanity, garden tub, and stand-up shower—your own tranquil retreat at the end of the day. The cozy living room centers around a gas fireplace, ideal for cool mountain evenings, while the recently renovated kitchen features new appliances and ample quartz counter space, perfect for entertaining guests as you cook. Conveniently located just off the kitchen is a dedicated laundry room with a pull-out pantry, and from the dining area, step out onto the recently redone screened-in back deck—an ideal spot to relax and enjoy firefly-lit evenings. This well-maintained home also showcases a variety of thoughtful upgrades, including a whole-house dehumidifier and a separate crawl space unit for enhanced comfort and moisture control. Fresh interior and exterior paint add a crisp, updated feel, while the stunning kitchen remodel brings a modern touch to this charming mountain retreat. The beautifully landscaped yard is easy to maintain and features a backyard firepit, perfect for roasting s’mores and creating unforgettable family memories. As part of the Sapphire Valley Master Association, you'll enjoy access to an impressive array of amenities: indoor and outdoor pools, a fitness center, tennis and pickleball courts, and a wading pool for little ones. Outdoor enthusiasts will love Fairfield Lake with its sandy beach and canoeing, as well as the scenic Sapphire National Golf Club, rated 4.5 stars by Golf Digest. In the winter months, enjoy skiing, snowboarding, and tubing—or soar through the treetops on the nearby Vordach Zip Line. This is more than just a cabin—it’s a lifestyle. Discover your perfect retreat today.
Zillow last checked: 8 hours ago
Listing updated: July 17, 2025 at 09:44am
Listed by:
Sarah Strawn,
Keller Williams Great Smokies,
Nicole Ernst,
Keller Williams Great Smokies
Bought with:
Nicole Ernst
Keller Williams Great Smokies
Source: HCMLS,MLS#: 1000876Originating MLS: Highlands Cashiers Board of Realtors
Facts & features
Interior
Bedrooms & bathrooms
- Bedrooms: 3
- Bathrooms: 3
- Full bathrooms: 2
- 1/2 bathrooms: 1
Primary bedroom
- Features: Primary Downstairs, Walk-In Closet(s)
- Level: Main
Bedroom 2
- Level: Upper
Bedroom 2
- Level: Upper
Primary bathroom
- Features: Soaking Tub
- Level: Main
Bathroom 2
- Level: Upper
Bathroom 3
- Description: Half Bathroom
- Level: Main
Dining room
- Level: Main
Kitchen
- Features: Breakfast Bar
- Level: Main
Laundry
- Level: Main
Living room
- Features: High Ceilings
- Level: Main
Heating
- Heat Pump
Cooling
- Central Air, Ceiling Fan(s), Electric
Appliances
- Included: Dryer, Dishwasher, Electric Oven, Gas Cooktop, Microwave, Range, Refrigerator, Range Hood, Stainless Steel Appliance(s), Water Heater, Washer
- Laundry: Washer Hookup, Dryer Hookup, Inside, Main Level
Features
- Breakfast Bar, Ceiling Fan(s), Chandelier, Double Vanity, Eat-in Kitchen, Garden Tub/Roman Tub, High Ceilings, High Speed Internet, Primary Downstairs, Open Floorplan, Smart Thermostat, Walk-In Closet(s)
- Flooring: Carpet, Hardwood, Tile
- Basement: Crawl Space
- Number of fireplaces: 1
- Fireplace features: Living Room
- Furnished: Yes
Property
Parking
- Parking features: Driveway
Features
- Levels: Two
- Stories: 2
- Patio & porch: Rear Porch, Covered, Deck, Front Porch, Screened
- Exterior features: Fire Pit, Garden, Private Yard, Barbecue
- Pool features: Association, Community
- Has view: Yes
- View description: Trees/Woods
Lot
- Size: 0.78 Acres
- Features: Back Yard, Garden, Gentle Sloping, Landscaped, Native Plants, Private, Wooded, Rolling Slope
- Topography: Rolling
Details
- Parcel number: 8502140877
- Zoning description: Residential
Construction
Type & style
- Home type: SingleFamily
- Architectural style: Cabin
- Property subtype: Single Family Residence
Materials
- Roof: Shingle
Condition
- New construction: No
- Year built: 2010
Utilities & green energy
- Sewer: Septic Permit 3 Bedroom, Septic Tank
- Water: Community/Coop
- Utilities for property: Electricity Connected, Propane, Water Connected
Community & neighborhood
Community
- Community features: Clubhouse, Fitness Center, Golf, Lake, Playground, Park, Pickleball, Pool, Putting Green, Tennis Court(s), Trails/Paths
Location
- Region: Sapphire
- Subdivision: Holly Forest
HOA & financial
HOA
- Has HOA: Yes
- HOA fee: $1,125 annually
- Amenities included: Clubhouse, Fitness Center, Golf Course, Indoor Pool, Picnic Area, Playground, Pickleball, Park, Pool, Recreation Facilities, Ski Accessible, Tennis Court(s), Trail(s)
- Association name: Sapphire Valley Master Association
- Second HOA fee: $1,008 annually
- Second association name: Holly Forest
Other
Other facts
- Listing agreement: Exclusive Right To Sell
- Road surface type: Paved
Price history
| Date | Event | Price |
|---|---|---|
| 7/17/2025 | Sold | $650,000-7% |
Source: HCMLS #1000876 Report a problem | ||
| 6/26/2025 | Pending sale | $699,000 |
Source: HCMLS #1000876 Report a problem | ||
| 6/12/2025 | Contingent | $699,000 |
Source: HCMLS #1000876 Report a problem | ||
| 5/15/2025 | Listed for sale | $699,000+48.7% |
Source: HCMLS #1000876 Report a problem | ||
| 10/29/2021 | Sold | $470,000+168.6% |
Source: Public Record Report a problem | ||
Public tax history
| Year | Property taxes | Tax assessment |
|---|---|---|
| 2024 | $1,415 | $315,020 |
| 2023 | $1,415 | $315,020 |
| 2022 | $1,415 +6.9% | $315,020 |
Find assessor info on the county website
Neighborhood: 28774
Nearby schools
GreatSchools rating
- 5/10Blue Ridge SchoolGrades: PK-6Distance: 6.2 mi
- 4/10Blue Ridge Virtual Early CollegeGrades: 7-12Distance: 6.2 mi
- 7/10Jackson Co Early CollegeGrades: 9-12Distance: 18.9 mi
Get pre-qualified for a loan
At Zillow Home Loans, we can pre-qualify you in as little as 5 minutes with no impact to your credit score.An equal housing lender. NMLS #10287.

