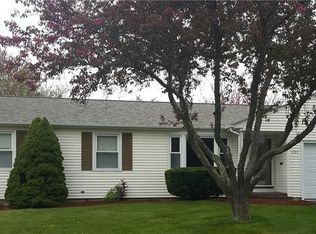Sold for $401,000
$401,000
599 Walnut Hill Rd, Woonsocket, RI 02895
3beds
1,888sqft
Single Family Residence
Built in 1970
0.27 Acres Lot
$409,000 Zestimate®
$212/sqft
$3,079 Estimated rent
Home value
$409,000
Estimated sales range
Not available
$3,079/mo
Zestimate® history
Loading...
Owner options
Explore your selling options
What's special
Priced below the 2025 appraised value, this maintenance free vinyl sided ranch in highly-desirable East Woonsocket is located in a great residential neighborhood of well-maintained homes. With some cosmetic updates and TLC the new buyer will benefit handsomely from the sweat equity! This property is a 3-bedroom, 2 bathroom single-family home situated on a sizable 0.27-acre lot with private back yard, shed and one-car garage. The house offers approximately 1,160 square feet of above-grade living area, a generously sized main bathroom, hardwood floors, eat-in-kitchen with gas range, a sliding glass door to the large rear deck, separate laundry area, living room with gas fireplace and central air. The lower level area includes a well-sized bonus room, great for a kids play room or den/TV room, second bathroom with a walk-in shower, extra storage rooms and a full walkout entrance. This property is connected to public water and sewer. The sewer connection and main electrical supply lines to the house are brand new! Please come see for yourself and welcome home!
Zillow last checked: 8 hours ago
Listing updated: June 30, 2025 at 07:13am
Listed by:
Frank Palma 401-921-5011,
HomeSmart Professionals
Bought with:
Kristin Silva, RES.0045357
New World Realty
Source: StateWide MLS RI,MLS#: 1383955
Facts & features
Interior
Bedrooms & bathrooms
- Bedrooms: 3
- Bathrooms: 2
- Full bathrooms: 1
- 1/2 bathrooms: 1
Bathroom
- Level: Lower
Bathroom
- Level: First
Other
- Level: First
Other
- Level: First
Other
- Level: First
Den
- Level: First
Kitchen
- Level: First
Other
- Level: First
Recreation room
- Level: Lower
Storage
- Level: Lower
Heating
- Natural Gas, Forced Air
Cooling
- Central Air
Appliances
- Included: Gas Water Heater
Features
- Wall (Dry Wall)
- Flooring: Ceramic Tile, Hardwood, Laminate, Vinyl
- Doors: Storm Door(s)
- Basement: Full,Walk-Out Access,Partially Finished,Bath/Stubbed,Common,Storage Space
- Number of fireplaces: 1
- Fireplace features: Brick, Insert
Interior area
- Total structure area: 1,160
- Total interior livable area: 1,888 sqft
- Finished area above ground: 1,160
- Finished area below ground: 728
Property
Parking
- Total spaces: 4
- Parking features: Attached
- Attached garage spaces: 1
Features
- Patio & porch: Deck
Lot
- Size: 0.27 Acres
Details
- Parcel number: WOONM61DL153U4
- Special conditions: Conventional/Market Value
Construction
Type & style
- Home type: SingleFamily
- Architectural style: Ranch
- Property subtype: Single Family Residence
Materials
- Dry Wall, Vinyl Siding
- Foundation: Concrete Perimeter
Condition
- New construction: No
- Year built: 1970
Utilities & green energy
- Electric: 100 Amp Service
- Sewer: Public Sewer
- Water: Public
- Utilities for property: Sewer Connected, Water Connected
Community & neighborhood
Location
- Region: Woonsocket
- Subdivision: East Woonsocket
Price history
| Date | Event | Price |
|---|---|---|
| 6/23/2025 | Sold | $401,000+4.2%$212/sqft |
Source: | ||
| 6/2/2025 | Pending sale | $385,000$204/sqft |
Source: | ||
| 5/30/2025 | Contingent | $385,000$204/sqft |
Source: | ||
| 5/20/2025 | Listed for sale | $385,000+234.8%$204/sqft |
Source: | ||
| 10/29/1993 | Sold | $115,000$61/sqft |
Source: Public Record Report a problem | ||
Public tax history
| Year | Property taxes | Tax assessment |
|---|---|---|
| 2025 | $4,172 | $286,900 |
| 2024 | $4,172 +4% | $286,900 |
| 2023 | $4,011 | $286,900 |
Find assessor info on the county website
Neighborhood: East Woonsocket
Nearby schools
GreatSchools rating
- 3/10Leo A. Savoie SchoolGrades: K-5Distance: 0.9 mi
- 3/10Woonsocket Middle at HamletGrades: 6-8Distance: 2.1 mi
- 3/10Woonsocket High SchoolGrades: 9-12Distance: 1.4 mi
Get a cash offer in 3 minutes
Find out how much your home could sell for in as little as 3 minutes with a no-obligation cash offer.
Estimated market value$409,000
