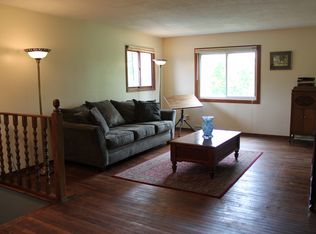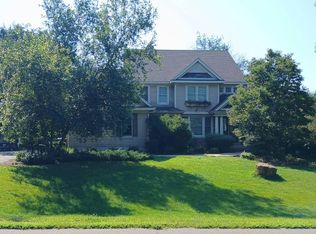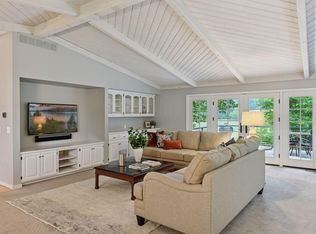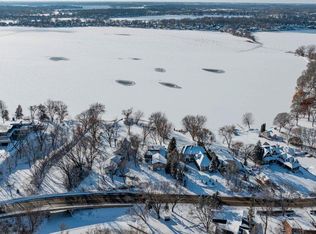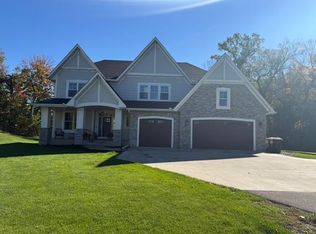Welcome to 5990 Painter Road, where modern coastal luxury meets the peaceful charm of Minnetrista. Nestled on nearly 4 acres in a quiet 27-home cul-de-sac, this 4,408 sq ft new construction by Omni Custom Builders is just blocks from Lake Minnetonka’s public beaches and trails. The light-filled layout features elegant architectural design, a grand entry, formal dining, and a Great Room with a gas fireplace. The gourmet kitchen boasts Cambria countertops, commercial-grade appliances, and a walk-through butler’s pantry. A screened porch with fireplace allows for year-round outdoor enjoyment. Upstairs, the vaulted Primary Suite includes a sitting room, dual walk-in closets, heated spa bath, soaking tub, and custom shower. Each additional bedroom has its own ensuite and walk-in closet. The upper-level laundry room (10x14) offers abundant storage and workspace. The walkout lower level features a spacious family room with fireplace, wet bar, guest suite, ¾ bath, and fitness room. Outside, enjoy a large 3-car garage and horse-friendly acreage. Located in the Westonka School District with no HOA, and close to Lake Minnetonka, the Dakota Trail, and local dining. Be sure to visit our model home at 9414 US-12 in Independence—to see the builders work
Active
$1,970,000
5990 Painter Rd, Mound, MN 55364
5beds
4,653sqft
Est.:
Single Family Residence
Built in 2025
3.84 Acres Lot
$1,922,900 Zestimate®
$423/sqft
$-- HOA
What's special
Horse-friendly acreageFitness roomScreened porch with fireplaceGuest suiteLight-filled layoutCustom showerDual walk-in closets
- 133 days |
- 376 |
- 5 |
Zillow last checked: 8 hours ago
Listing updated: September 10, 2025 at 10:15am
Listed by:
John K McWhite 612-805-1577,
Coldwell Banker Realty - Lakes
Source: NorthstarMLS as distributed by MLS GRID,MLS#: 6786633
Tour with a local agent
Facts & features
Interior
Bedrooms & bathrooms
- Bedrooms: 5
- Bathrooms: 5
- Full bathrooms: 1
- 3/4 bathrooms: 3
- 1/2 bathrooms: 1
Bedroom 1
- Level: Upper
- Area: 335.4 Square Feet
- Dimensions: 15.6 x 21.5
Bedroom 2
- Level: Upper
- Area: 121 Square Feet
- Dimensions: 11 x 11
Bedroom 3
- Level: Upper
- Area: 162.5 Square Feet
- Dimensions: 13 x 12.5
Bedroom 4
- Level: Lower
- Area: 195 Square Feet
- Dimensions: 13 x 15
Bedroom 5
- Level: Main
- Area: 201.5 Square Feet
- Dimensions: 15.5 x 13
Other
- Level: Lower
- Area: 101.25 Square Feet
- Dimensions: 13.5 x 7.5
Dining room
- Level: Main
- Area: 161 Square Feet
- Dimensions: 11.5 x 14
Exercise room
- Level: Lower
- Area: 176 Square Feet
- Dimensions: 16 x 11
Family room
- Level: Lower
- Area: 462 Square Feet
- Dimensions: 21 x 22
Great room
- Level: Main
- Area: 280 Square Feet
- Dimensions: 16 x 17.5
Kitchen
- Level: Main
- Area: 319 Square Feet
- Dimensions: 14.5 x 22
Laundry
- Level: Upper
- Area: 140 Square Feet
- Dimensions: 10 x 14
Mud room
- Level: Main
- Area: 64 Square Feet
- Dimensions: 8 x 8
Screened porch
- Level: Main
- Area: 182 Square Feet
- Dimensions: 14 x 13
Heating
- Forced Air, Fireplace(s), Humidifier, Zoned
Cooling
- Central Air, Zoned
Appliances
- Included: Air-To-Air Exchanger, Chandelier, Dishwasher, Disposal, Double Oven, Dryer, ENERGY STAR Qualified Appliances, Exhaust Fan, Freezer, Humidifier, Gas Water Heater, Iron Filter, Microwave, Range, Refrigerator, Stainless Steel Appliance(s), Washer, Wine Cooler
Features
- Basement: Daylight,Drain Tiled,Drainage System,Finished,Full,Concrete,Storage Space,Sump Pump,Tile Shower,Walk-Out Access
- Number of fireplaces: 3
- Fireplace features: Amusement Room, Family Room, Gas, Insert
Interior area
- Total structure area: 4,653
- Total interior livable area: 4,653 sqft
- Finished area above ground: 3,167
- Finished area below ground: 1,241
Property
Parking
- Total spaces: 3
- Parking features: Attached, Asphalt, Garage Door Opener, Storage
- Attached garage spaces: 3
- Has uncovered spaces: Yes
- Details: Garage Dimensions (31.5 x 24)
Accessibility
- Accessibility features: None
Features
- Levels: Two
- Stories: 2
- Patio & porch: Composite Decking, Deck, Enclosed, Porch, Rear Porch, Screened
- Pool features: None
- Fencing: None
Lot
- Size: 3.84 Acres
- Dimensions: 225 x 775
- Features: Suitable for Horses
Details
- Additional structures: Storage Shed
- Foundation area: 1486
- Parcel number: 0211724420005
- Zoning description: Residential-Single Family
Construction
Type & style
- Home type: SingleFamily
- Property subtype: Single Family Residence
Materials
- Roof: Age 8 Years or Less,Architectural Shingle,Pitched
Condition
- New construction: Yes
- Year built: 2025
Details
- Builder name: OMNI CUSTOM BUILDERS, LLC
Utilities & green energy
- Electric: 200+ Amp Service
- Gas: Natural Gas
- Sewer: Private Sewer, Tank with Drainage Field
- Water: Drilled, Private, Well
- Utilities for property: Underground Utilities
Community & HOA
Community
- Subdivision: Registered Land Surv #1264 A
HOA
- Has HOA: No
Location
- Region: Mound
Financial & listing details
- Price per square foot: $423/sqft
- Tax assessed value: $315,000
- Annual tax amount: $3,737
- Date on market: 9/10/2025
- Road surface type: Paved
Estimated market value
$1,922,900
$1.83M - $2.02M
$7,851/mo
Price history
Price history
| Date | Event | Price |
|---|---|---|
| 9/10/2025 | Listed for sale | $1,970,000$423/sqft |
Source: | ||
| 9/5/2025 | Listing removed | $1,970,000$423/sqft |
Source: | ||
| 7/10/2025 | Listed for sale | $1,970,000+325.5%$423/sqft |
Source: | ||
| 5/7/2025 | Sold | $463,000-7.4%$100/sqft |
Source: | ||
| 3/18/2025 | Pending sale | $499,900$107/sqft |
Source: | ||
Public tax history
Public tax history
| Year | Property taxes | Tax assessment |
|---|---|---|
| 2025 | $3,737 -17.6% | $315,000 -22.7% |
| 2024 | $4,535 +25.8% | $407,500 -19.4% |
| 2023 | $3,605 -6% | $505,500 +18.1% |
Find assessor info on the county website
BuyAbility℠ payment
Est. payment
$10,250/mo
Principal & interest
$7639
Property taxes
$1921
Home insurance
$690
Climate risks
Neighborhood: 55364
Nearby schools
GreatSchools rating
- 10/10Hilltop Primary SchoolGrades: K-4Distance: 1.2 mi
- 9/10Mound-Westonka High SchoolGrades: 8-12Distance: 1.1 mi
- 9/10Grandview Middle SchoolGrades: 5-7Distance: 1.8 mi
