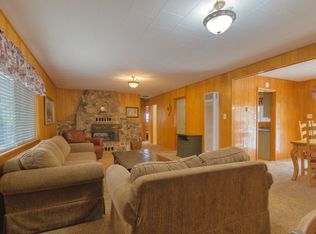Custom craftsmanship in the woods! Come check out the stunning views on this north side property with so many extras for the whole family. This unique property features a finished basement perfect for income property or just extra living space, along with a cool kids bunk house, grotto and play area, detached garage which was perfect for the mechanic or carpenter. The main house features 2 beds, 2 1/2 baths plus an office on the main floor, a large living room with wood burning stove, and a large kitchen, custom woodwork, dual pane windows throughout, custom ceiling fans and main floor laundry-plus plenty of storage everywhere! The interior has been remodeled with reclaimed Lodgepole Pine which adds to the feeling of craftsman comfort. Down in the finished basement, a 2 bedroom plus full bath can be accessed from its own dedicated entrance or from the living space above. This area can be used for income or your own enjoyment, complete with a full kitchen and lots of extras like a walk in closet and separate laundry, so many options. Now lets talk view...sitting above the Wrightwood valley on the north side, you get amazing views of the Blue Ridge mountain range and the waterfall of pine trees that flow all the way down to the valley. There are only 4 other properties in this area which means no traffic, a serene setting and plenty of privacy. There is just too much to list so come see it for yourself, you will not be disappointed in the custom beauty and the amazing views.
This property is off market, which means it's not currently listed for sale or rent on Zillow. This may be different from what's available on other websites or public sources.
