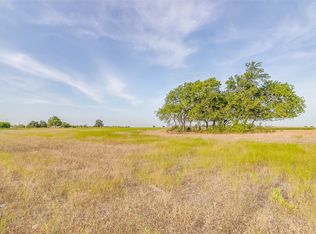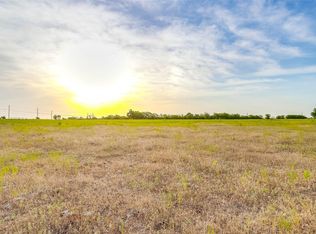Sold
Price Unknown
5991 Upper Denton Rd, Weatherford, TX 76085
4beds
2,534sqft
Single Family Residence
Built in 2025
2.55 Acres Lot
$580,300 Zestimate®
$--/sqft
$3,863 Estimated rent
Home value
$580,300
$534,000 - $627,000
$3,863/mo
Zestimate® history
Loading...
Owner options
Explore your selling options
What's special
Welcome to your dream home! This brand-new modern masterpiece sits on a spacious 2.5-acre corner lot, offering the perfect blend of contemporary design and country living. With its sleek white exterior, bold black roof, and stylish modern finishes inside, this home is a showstopper. Step inside to be greeted by soaring cathedral ceilings, an open-concept layout, and elegant tile décor that complements the modern lighting throughout. The expansive back porch is the ideal place to unwind and soak in breathtaking sunset views every evening. Located outside city limits with no HOA, this property provides the freedom you’ve been looking for—bring your horses and cows and embrace the country lifestyle while still enjoying a sophisticated, modern home. Don’t miss this rare opportunity to own a piece of paradise! Schedule your showing today! PROPERTY LINE EXPANDS TO FLAGS PAST THE BACKYARD FENCE.
Zillow last checked: 8 hours ago
Listing updated: June 19, 2025 at 07:34pm
Listed by:
Flor Alvarado 0695499 817-920-7770,
Keller Williams Fort Worth 817-920-7770
Bought with:
Dayana Elizondo
Keller Williams Heritage West
Source: NTREIS,MLS#: 20866376
Facts & features
Interior
Bedrooms & bathrooms
- Bedrooms: 4
- Bathrooms: 3
- Full bathrooms: 2
- 1/2 bathrooms: 1
Primary bedroom
- Level: First
- Dimensions: 15 x 15
Bedroom
- Level: First
- Dimensions: 11 x 12
Bedroom
- Level: First
- Dimensions: 12 x 10
Bedroom
- Level: First
- Dimensions: 11 x 12
Dining room
- Level: First
- Dimensions: 12 x 8
Kitchen
- Level: First
- Dimensions: 15 x 12
Laundry
- Level: First
- Dimensions: 9 x 5
Living room
- Level: First
- Dimensions: 21 x 9
Office
- Level: First
- Dimensions: 12 x 11
Heating
- Electric
Cooling
- Ceiling Fan(s), Electric
Appliances
- Included: Dishwasher, Gas Cooktop, Disposal, Microwave
- Laundry: Common Area
Features
- Cathedral Ceiling(s), Decorative/Designer Lighting Fixtures, Double Vanity, Granite Counters, Kitchen Island, Open Floorplan, Walk-In Closet(s)
- Has basement: No
- Number of fireplaces: 1
- Fireplace features: Wood Burning
Interior area
- Total interior livable area: 2,534 sqft
Property
Parking
- Total spaces: 2
- Parking features: Driveway, Garage, On Site
- Attached garage spaces: 2
- Has uncovered spaces: Yes
Features
- Levels: One
- Stories: 1
- Patio & porch: Covered
- Pool features: None
- Fencing: Wire
Lot
- Size: 2.54 Acres
- Features: Acreage, Back Yard, Lawn
Details
- Parcel number: R000127070
Construction
Type & style
- Home type: SingleFamily
- Architectural style: Detached
- Property subtype: Single Family Residence
Materials
- Brick
- Foundation: Slab
- Roof: Composition
Condition
- Year built: 2025
Utilities & green energy
- Sewer: Septic Tank
- Water: Well
- Utilities for property: Septic Available, Water Available
Community & neighborhood
Location
- Region: Weatherford
- Subdivision: Isbell Ritch Ranch
Other
Other facts
- Listing terms: Cash,Conventional,FHA,VA Loan
Price history
| Date | Event | Price |
|---|---|---|
| 6/13/2025 | Sold | -- |
Source: NTREIS #20866376 Report a problem | ||
| 6/9/2025 | Pending sale | $580,000$229/sqft |
Source: NTREIS #20866376 Report a problem | ||
| 5/19/2025 | Contingent | $580,000$229/sqft |
Source: NTREIS #20866376 Report a problem | ||
| 5/12/2025 | Listed for sale | $580,000$229/sqft |
Source: NTREIS #20866376 Report a problem | ||
| 5/6/2025 | Contingent | $580,000$229/sqft |
Source: NTREIS #20866376 Report a problem | ||
Public tax history
Tax history is unavailable.
Neighborhood: 76085
Nearby schools
GreatSchools rating
- 5/10Crockett Elementary SchoolGrades: PK-5Distance: 9.8 mi
- 6/10Tison Middle SchoolGrades: 6-8Distance: 8.7 mi
- 4/10Weatherford High SchoolGrades: 9-12Distance: 12.7 mi
Schools provided by the listing agent
- Elementary: Crockett
- Middle: Tison
- High: Weatherford
- District: Weatherford ISD
Source: NTREIS. This data may not be complete. We recommend contacting the local school district to confirm school assignments for this home.
Get a cash offer in 3 minutes
Find out how much your home could sell for in as little as 3 minutes with a no-obligation cash offer.
Estimated market value
$580,300


