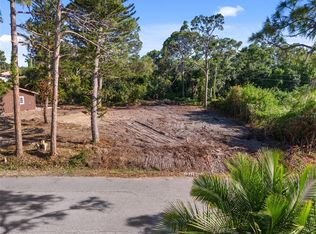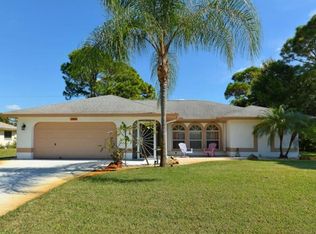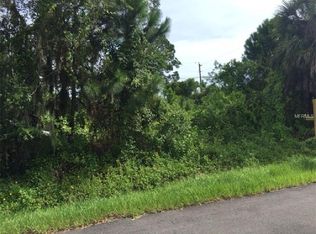Sold for $310,000 on 10/21/25
$310,000
5992 Osprey Rd, Venice, FL 34293
3beds
2,116sqft
Single Family Residence
Built in 1984
0.28 Acres Lot
$304,400 Zestimate®
$147/sqft
$3,018 Estimated rent
Home value
$304,400
$277,000 - $335,000
$3,018/mo
Zestimate® history
Loading...
Owner options
Explore your selling options
What's special
Oh LOOK - another price improvement! SOMEONE PLEASE BUY THIS HOUSE!! It's PRICED TO SELL, it's RENOVATED, and it's not in an HOA!! This property is on Englewood City Water and Sewer (which is completely ideal for those who don't want Well or Septic). LOCATED NEXT TO THE PRESERVE & MINUTES FROM THE BEACH! Welcome back to 5992 Osprey Rd, situated in a more private and quiet section of South Venice, this house sits on a triple corner lot (0.28 acres). Featuring 3 bedrooms, 2 bathrooms, and 2,116 SF of living space, this home has fantastic value due to its size and location, and eye-catching renovations. Stunning Quartz countertops, white shaker cabinets, stainless steel appliances, and large sink in the kitchen allow for this spacious and open layout to be the ideal area for entertaining! With two living areas, this home has plenty of space to host your friends and family. The primary suite features an ensuite bathroom with linen closet, shower, and double vanity. Check out that large walk-in closet - ready to design as you see fit. The primary bedroom also has a sliding glass door leading out to the back patio! Step out onto the large covered back porch, and relax to the views of the preserve. ROOF: 2025; HVAC: 2018. Just minutes away from Venice Beach and Manasota Key Beach, this property is so beautiful and abuts the South Venice Lemon Bay Preserve. Ideal for those looking for some privacy, or for those looking to create the ideal short-term/long-term rental property for your portfolio!!
Zillow last checked: 8 hours ago
Listing updated: October 21, 2025 at 12:48pm
Listing Provided by:
Colleen Martens 571-276-1222,
EXP REALTY LLC 888-883-8509
Bought with:
Rob Sartore, 3446273
RE/MAX PALM
Source: Stellar MLS,MLS#: N6138501 Originating MLS: Sarasota - Manatee
Originating MLS: Sarasota - Manatee

Facts & features
Interior
Bedrooms & bathrooms
- Bedrooms: 3
- Bathrooms: 2
- Full bathrooms: 2
Primary bedroom
- Features: Ceiling Fan(s), Dual Sinks, En Suite Bathroom, Exhaust Fan, Shower No Tub, Walk-In Closet(s)
- Level: Upper
- Area: 224 Square Feet
- Dimensions: 16x14
Bedroom 2
- Features: Ceiling Fan(s), Built-in Closet
- Level: Upper
- Area: 154 Square Feet
- Dimensions: 14x11
Bedroom 3
- Features: Ceiling Fan(s), Built-in Closet
- Level: Upper
- Area: 121 Square Feet
- Dimensions: 11x11
Primary bathroom
- Features: Dual Sinks, En Suite Bathroom, Exhaust Fan, Shower No Tub, Built-in Closet
- Level: Upper
- Area: 99 Square Feet
- Dimensions: 11x9
Bathroom 2
- Features: Shower No Tub, Single Vanity
- Level: Upper
- Area: 44 Square Feet
- Dimensions: 4x11
Dining room
- Features: Ceiling Fan(s), No Closet
- Level: Upper
- Area: 160 Square Feet
- Dimensions: 16x10
Family room
- Features: Ceiling Fan(s), Built-in Closet
- Level: First
- Area: 378 Square Feet
- Dimensions: 21x18
Kitchen
- Features: Breakfast Bar, Kitchen Island, Pantry, Stone Counters, No Closet
- Level: Upper
- Area: 176 Square Feet
- Dimensions: 16x11
Living room
- Features: Ceiling Fan(s), No Closet
- Level: Upper
- Area: 272 Square Feet
- Dimensions: 16x17
Heating
- Heat Pump
Cooling
- Central Air
Appliances
- Included: Dishwasher, Disposal, Dryer, Electric Water Heater, Microwave, Range, Refrigerator, Washer
- Laundry: Electric Dryer Hookup, Inside, Laundry Closet, Washer Hookup
Features
- Ceiling Fan(s), Open Floorplan, Primary Bedroom Main Floor, Split Bedroom, Stone Counters, Thermostat, Walk-In Closet(s)
- Flooring: Luxury Vinyl
- Doors: Sliding Doors
- Has fireplace: No
Interior area
- Total structure area: 2,228
- Total interior livable area: 2,116 sqft
Property
Parking
- Parking features: Circular Driveway, Parking Pad
- Has uncovered spaces: Yes
Features
- Levels: Multi/Split
- Patio & porch: Covered, Rear Porch
- Exterior features: Private Mailbox
- Has view: Yes
- View description: Trees/Woods
Lot
- Size: 0.28 Acres
- Features: Corner Lot, FloodZone
- Residential vegetation: Trees/Landscaped
Details
- Parcel number: 0473060146
- Zoning: RSF3
- Special conditions: None
Construction
Type & style
- Home type: SingleFamily
- Architectural style: Other
- Property subtype: Single Family Residence
Materials
- Wood Frame, Wood Siding
- Foundation: Slab
- Roof: Shingle
Condition
- Completed
- New construction: No
- Year built: 1984
Utilities & green energy
- Sewer: Public Sewer
- Water: Public
- Utilities for property: BB/HS Internet Available, Cable Available, Electricity Connected, Sewer Connected, Water Connected
Community & neighborhood
Location
- Region: Venice
- Subdivision: SOUTH VENICE
HOA & financial
HOA
- Has HOA: No
Other fees
- Pet fee: $0 monthly
Other financial information
- Total actual rent: 0
Other
Other facts
- Listing terms: Cash,Conventional,FHA,VA Loan
- Ownership: Fee Simple
- Road surface type: Paved
Price history
| Date | Event | Price |
|---|---|---|
| 10/21/2025 | Sold | $310,000-7.4%$147/sqft |
Source: | ||
| 10/10/2025 | Pending sale | $334,900$158/sqft |
Source: | ||
| 9/16/2025 | Price change | $334,900-4.3%$158/sqft |
Source: | ||
| 8/24/2025 | Price change | $349,900-6.7%$165/sqft |
Source: | ||
| 8/17/2025 | Price change | $375,000-6.2%$177/sqft |
Source: | ||
Public tax history
| Year | Property taxes | Tax assessment |
|---|---|---|
| 2025 | -- | $200,200 -18.8% |
| 2024 | $3,503 -17.2% | $246,700 -6.7% |
| 2023 | $4,231 +4.7% | $264,385 +10% |
Find assessor info on the county website
Neighborhood: 34293
Nearby schools
GreatSchools rating
- 8/10Englewood Elementary SchoolGrades: PK-5Distance: 5.3 mi
- 6/10Venice Middle SchoolGrades: 6-8Distance: 5 mi
- 6/10Venice Senior High SchoolGrades: 9-12Distance: 5.1 mi
Schools provided by the listing agent
- Elementary: Taylor Ranch Elementary
- Middle: Venice Area Middle
- High: Venice Senior High
Source: Stellar MLS. This data may not be complete. We recommend contacting the local school district to confirm school assignments for this home.
Get a cash offer in 3 minutes
Find out how much your home could sell for in as little as 3 minutes with a no-obligation cash offer.
Estimated market value
$304,400
Get a cash offer in 3 minutes
Find out how much your home could sell for in as little as 3 minutes with a no-obligation cash offer.
Estimated market value
$304,400


