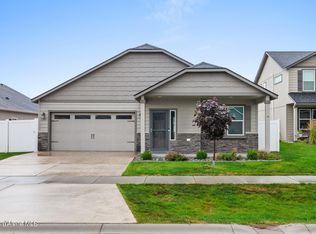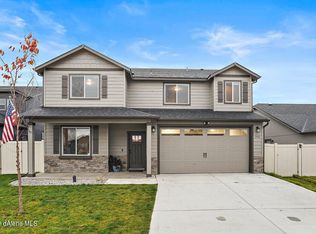Closed
Price Unknown
5993 W Harmony St, Rathdrum, ID 83858
4beds
3baths
2,470sqft
Single Family Residence
Built in 2021
6,534 Square Feet Lot
$570,300 Zestimate®
$--/sqft
$2,899 Estimated rent
Home value
$570,300
$525,000 - $622,000
$2,899/mo
Zestimate® history
Loading...
Owner options
Explore your selling options
What's special
Welcome the new season in this stunning 2,470 sq. ft. home, where fresh air and natural light flow effortlessly through an open-concept design. With 4 spacious bedrooms, 2.5 bathrooms, and a versatile bonus room, there's room for everyone to bloom. The heart of the home is the airy white kitchen, featuring quartz countertops, stainless steel appliances, and a large island that's perfect for springtime brunches or evening get-togethers. French doors open to a charming main-floor office—or optional guest bedroom—ideal for remote work or visiting family.Upstairs, unwind in the sunlit primary suite with a walk-in closet and spa-inspired en-suite bath, complete with dual vanities. The oversized bonus room offers endless possibilities—from playroom to media lounge—while the convenient upstairs laundry keeps everything simple. Step outside and enjoy the fully fenced backyard with a cozy patio—perfect for morning coffee, weekend BBQs, or planting your spring garden.
Zillow last checked: 8 hours ago
Listing updated: July 06, 2025 at 01:58pm
Listed by:
Michaela Corcoran-Hall 208-704-2874,
The Experience Northwest
Bought with:
Natalie Priebe, SP53405
NextHome Advantage Realty
Source: Coeur d'Alene MLS,MLS#: 25-3108
Facts & features
Interior
Bedrooms & bathrooms
- Bedrooms: 4
- Bathrooms: 3
Heating
- Electric, Natural Gas, Forced Air, Fireplace(s), Furnace
Cooling
- Central Air
Appliances
- Included: Electric Water Heater, Range/Oven - Elec, Microwave, Disposal, Dishwasher
- Laundry: Electric Dryer Hookup, Gas Dryer Hookup, Washer Hookup
Features
- High Speed Internet
- Flooring: Laminate, Vinyl, Carpet
- Basement: None
- Has fireplace: Yes
- Fireplace features: Gas
- Common walls with other units/homes: No Common Walls
Interior area
- Total structure area: 2,470
- Total interior livable area: 2,470 sqft
Property
Parking
- Parking features: Paved
- Has attached garage: Yes
Features
- Patio & porch: Covered Patio, Covered Porch
- Exterior features: Rain Gutters, Lawn
- Fencing: Full
- Has view: Yes
- View description: Mountain(s), Territorial, Neighborhood
Lot
- Size: 6,534 sqft
- Features: Level, Open Lot, Southern Exposure, Landscaped, Sprinklers In Rear, Sprinklers In Front
Details
- Additional parcels included: 342658
- Parcel number: RL4650190120
- Zoning: 520
Construction
Type & style
- Home type: SingleFamily
- Property subtype: Single Family Residence
Materials
- Lap Siding, Frame
- Foundation: Concrete Perimeter
- Roof: Composition
Condition
- Year built: 2021
Utilities & green energy
- Sewer: Public Sewer
- Water: Public
- Utilities for property: Cable Connected
Community & neighborhood
Community
- Community features: Curbs, Sidewalks
Location
- Region: Rathdrum
- Subdivision: Corbin Crossing South
HOA & financial
HOA
- Has HOA: Yes
Other
Other facts
- Road surface type: Paved
Price history
| Date | Event | Price |
|---|---|---|
| 7/1/2025 | Sold | -- |
Source: | ||
| 6/19/2025 | Pending sale | $559,900$227/sqft |
Source: | ||
| 6/16/2025 | Price change | $559,900-2.6%$227/sqft |
Source: | ||
| 5/21/2025 | Pending sale | $575,000$233/sqft |
Source: | ||
| 4/7/2025 | Listed for sale | $575,000-0.8%$233/sqft |
Source: | ||
Public tax history
| Year | Property taxes | Tax assessment |
|---|---|---|
| 2025 | -- | $422,614 +10.5% |
| 2024 | $2,126 +7% | $382,390 -5.2% |
| 2023 | $1,987 -32.8% | $403,510 -16.7% |
Find assessor info on the county website
Neighborhood: 83858
Nearby schools
GreatSchools rating
- 7/10John Brown Elementary SchoolGrades: PK-5Distance: 2 mi
- 5/10Lakeland Middle SchoolGrades: 6-8Distance: 1.9 mi
- 9/10Lakeland Senior High SchoolGrades: 9-12Distance: 2.3 mi
Sell for more on Zillow
Get a Zillow Showcase℠ listing at no additional cost and you could sell for .
$570,300
2% more+$11,406
With Zillow Showcase(estimated)$581,706

