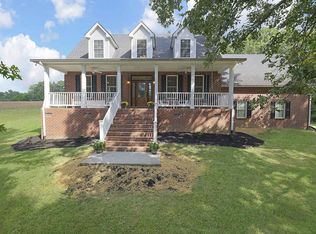A grand opportunity! Home, fabulous buildings, road ftg. also on Rock House Hollow! 100'x32' barn w/2 RV storages, shop, water, elec., sliding doors, loft. 60'x40' det. garage w/ concrete floor+4 roll-up doors. 1993 mobile home w/3 baths also on land. Main house has garage w/ workshop, equipment storage. Home office w/bath. Custom cedar accents, 100 yr. old. log walks. *Also includes tax ID # 048 008.00. Might possibly sell 21 acres and mobile home for $75,000.
This property is off market, which means it's not currently listed for sale or rent on Zillow. This may be different from what's available on other websites or public sources.

