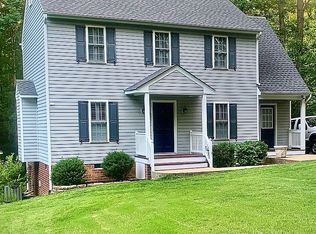Sold
$399,950
5995 Hopewell Rd, New Kent, VA 23124
3beds
1,770sqft
Single Family Residence
Built in 1999
2.3 Acres Lot
$404,700 Zestimate®
$226/sqft
$2,348 Estimated rent
Home value
$404,700
Estimated sales range
Not available
$2,348/mo
Zestimate® history
Loading...
Owner options
Explore your selling options
What's special
Welcome to this lovingly maintained one-owner Ranch home, nestled on 2.3 private acres and boasting 1770 sqft! Step inside to find beautiful finished white oak hardwood flooring flowing throughout the open-concept living spaces. Spacious Family Room with gas FP features a striking cathedral ceiling, filling the room with natural light. Just off the Family Room is the private side porch. The dining area boasts built-in seating and bay window. Kitchen with breakfast bar, stainless appliances, gas cooking and whimsical garden window. Generously sized Primary Bedroom features 2 Closets, cathedral ceiling, and private deck. Primary Bath offers a deep 6-foot jetted soaking tub and a steam shower. Expansive rear deck overlooks the private, cleared backyard. Additional features include wide front porch, new dimensional roof, new carpet in bedrooms, and fresh paint throughout. Large 23x23' Detached Garage with separate 200 amp electric. Conveniently located between Richmond and Williamsburg!
Zillow last checked: 8 hours ago
Listing updated: September 02, 2025 at 03:11am
Listed by:
Tammy Johnson,
Virginia Capital Realty LLC 757-819-0559
Bought with:
S. Jean Pierce
RE/MAX Peninsula
Source: REIN Inc.,MLS#: 10586710
Facts & features
Interior
Bedrooms & bathrooms
- Bedrooms: 3
- Bathrooms: 2
- Full bathrooms: 2
Primary bedroom
- Level: First
- Dimensions: 18x16
Bedroom
- Level: First
- Dimensions: 17x11
Bedroom
- Level: First
- Dimensions: 13x11
Dining room
- Level: First
- Dimensions: 14x11
Family room
- Level: First
- Dimensions: 20x16
Kitchen
- Level: First
- Dimensions: 13x11
Utility room
- Level: First
- Dimensions: 12x6
Heating
- Forced Air, Heat Pump
Cooling
- Central Air, Heat Pump
Appliances
- Included: Dishwasher, Dryer, Gas Range, Refrigerator, Washer, Gas Water Heater
Features
- Walk-In Closet(s), Ceiling Fan(s)
- Flooring: Carpet, Ceramic Tile, Wood
- Basement: Crawl Space
- Attic: Pull Down Stairs
- Number of fireplaces: 1
- Fireplace features: Propane
Interior area
- Total interior livable area: 1,770 sqft
Property
Parking
- Total spaces: 2
- Parking features: Garage Det 2 Car
- Garage spaces: 2
Features
- Stories: 1
- Patio & porch: Deck, Porch
- Pool features: None
- Fencing: None
- Waterfront features: Not Waterfront
Lot
- Size: 2.30 Acres
Details
- Parcel number: 101C
- Zoning: A1
Construction
Type & style
- Home type: SingleFamily
- Architectural style: Ranch
- Property subtype: Single Family Residence
Materials
- Vinyl Siding
- Roof: Asphalt Shingle
Condition
- New construction: No
- Year built: 1999
Utilities & green energy
- Sewer: Septic Tank
- Water: Well
Community & neighborhood
Location
- Region: New Kent
- Subdivision: All Others Area 140
HOA & financial
HOA
- Has HOA: No
Price history
Price history is unavailable.
Public tax history
| Year | Property taxes | Tax assessment |
|---|---|---|
| 2024 | $1,946 +0.1% | $329,900 +13.7% |
| 2023 | $1,944 | $290,200 |
| 2022 | $1,944 -1.2% | $290,200 +16.5% |
Find assessor info on the county website
Neighborhood: 23124
Nearby schools
GreatSchools rating
- 7/10George W. Watkins Elementary SchoolGrades: PK-5Distance: 3.8 mi
- 5/10New Kent Middle SchoolGrades: 6-8Distance: 8.6 mi
- 6/10New Kent High SchoolGrades: 9-12Distance: 8.7 mi
Schools provided by the listing agent
- Elementary: George W. Watkins Elementary
- Middle: New Kent Middle
- High: New Kent
Source: REIN Inc.. This data may not be complete. We recommend contacting the local school district to confirm school assignments for this home.
Get a cash offer in 3 minutes
Find out how much your home could sell for in as little as 3 minutes with a no-obligation cash offer.
Estimated market value
$404,700
Get a cash offer in 3 minutes
Find out how much your home could sell for in as little as 3 minutes with a no-obligation cash offer.
Estimated market value
$404,700
