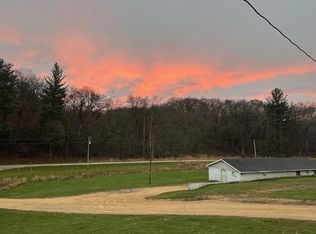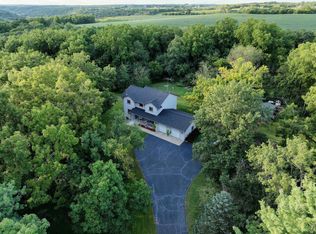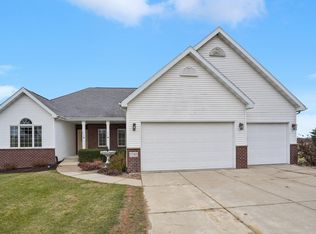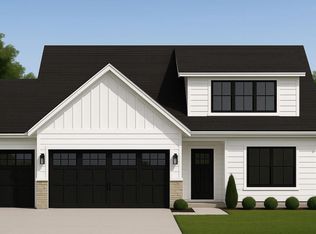Country paradise on 44+ acres near Dodgeville?ideal for hobby farmers, horse enthusiasts, and hunters. This 5BR/3BA home offers panoramic views, a meandering creek, woods, and tillable acreage teeming with deer and turkey. The main-level primary suite includes a spa-like bath and walk-in closet. Enjoy open-concept living with a fireplace and deck views. The walkout lower level features in-floor heat, rec room, 2BR, and a full bath. Includes a 50x90 Cleary pole building with 18' lean-to?perfect for horses, equipment, or livestock. A dream setup for a hobby farm, hunting retreat, or equestrian escape in Southwest Wisconsin.
Pending
$799,000
5995 Section Line Road, Dodgeville, WI 53533
5beds
2,700sqft
Est.:
Single Family Residence
Built in 2002
44.28 Acres Lot
$-- Zestimate®
$296/sqft
$-- HOA
What's special
Meandering creekPanoramic viewsRec roomDeck viewsSpa-like bathWalk-in closetCleary pole building
- 270 days |
- 719 |
- 27 |
Zillow last checked: 8 hours ago
Listing updated: January 02, 2026 at 12:19am
Listed by:
Jeff Maliszewski maliszewskij@gmail.com,
EXIT Professional Real Estate,
Ben Voss 608-477-3329,
EXIT Professional Real Estate
Source: WIREX MLS,MLS#: 1996293 Originating MLS: South Central Wisconsin MLS
Originating MLS: South Central Wisconsin MLS
Facts & features
Interior
Bedrooms & bathrooms
- Bedrooms: 5
- Bathrooms: 3
- Full bathrooms: 3
- Main level bedrooms: 3
Primary bedroom
- Level: Main
- Area: 196
- Dimensions: 14 x 14
Bedroom 2
- Level: Main
- Area: 121
- Dimensions: 11 x 11
Bedroom 3
- Level: Main
- Area: 121
- Dimensions: 11 x 11
Bedroom 4
- Level: Lower
- Area: 196
- Dimensions: 14 x 14
Bedroom 5
- Level: Lower
- Area: 196
- Dimensions: 14 x 14
Bathroom
- Features: Master Bedroom Bath: Full, Master Bedroom Bath, Master Bedroom Bath: Walk-In Shower, Master Bedroom Bath: Tub/No Shower
Kitchen
- Level: Main
- Area: 180
- Dimensions: 12 x 15
Living room
- Level: Main
- Area: 323
- Dimensions: 17 x 19
Heating
- Propane, Forced Air, In-floor, Multiple Units
Cooling
- Central Air, Multi Units
Appliances
- Included: Range/Oven, Refrigerator, Dishwasher, Microwave, Freezer, Disposal, Washer, Dryer, Water Softener
Features
- Walk-In Closet(s), Cathedral/vaulted ceiling, Breakfast Bar, Pantry
- Flooring: Wood or Sim.Wood Floors
- Basement: Full,Partially Finished,Sump Pump,Concrete
Interior area
- Total structure area: 2,700
- Total interior livable area: 2,700 sqft
- Finished area above ground: 1,823
- Finished area below ground: 877
Video & virtual tour
Property
Parking
- Total spaces: 2
- Parking features: 2 Car, Attached
- Attached garage spaces: 2
Features
- Levels: One
- Stories: 1
- Patio & porch: Deck, Patio
Lot
- Size: 44.28 Acres
- Features: Horse Allowed
Details
- Additional structures: Machine Shed
- Parcel number: 0240596
- Zoning: Res
- Horses can be raised: Yes
Construction
Type & style
- Home type: SingleFamily
- Architectural style: Ranch
- Property subtype: Single Family Residence
Materials
- Vinyl Siding
Condition
- 21+ Years
- New construction: No
- Year built: 2002
Utilities & green energy
- Sewer: Septic Tank
- Water: Well
Community & HOA
Location
- Region: Dodgeville
- Municipality: Ridgeway
Financial & listing details
- Price per square foot: $296/sqft
- Tax assessed value: $317,700
- Annual tax amount: $6,121
- Date on market: 4/15/2025
- Inclusions: Kitchen Oven/Range, Refrigerator, Microwave, Washer, Dryer, Pool Table.
Estimated market value
Not available
Estimated sales range
Not available
$3,062/mo
Price history
Price history
| Date | Event | Price |
|---|---|---|
| 1/2/2026 | Pending sale | $799,000$296/sqft |
Source: | ||
| 8/5/2025 | Listed for sale | $799,000$296/sqft |
Source: EXIT Realty broker feed #1996293 Report a problem | ||
| 7/26/2025 | Contingent | $799,000$296/sqft |
Source: | ||
| 7/22/2025 | Price change | $799,000-20%$296/sqft |
Source: | ||
| 5/9/2025 | Price change | $999,000-16.8%$370/sqft |
Source: | ||
Public tax history
Public tax history
| Year | Property taxes | Tax assessment |
|---|---|---|
| 2024 | $6,121 -5.8% | $317,700 0% |
| 2023 | $6,495 -0.6% | $317,800 +0.1% |
| 2022 | $6,532 +0.8% | $317,600 -0.2% |
Find assessor info on the county website
BuyAbility℠ payment
Est. payment
$5,082/mo
Principal & interest
$3763
Property taxes
$1039
Home insurance
$280
Climate risks
Neighborhood: 53533
Nearby schools
GreatSchools rating
- NARidgeway Elementary SchoolGrades: PK-5Distance: 3.9 mi
- 6/10Dodgeville Middle SchoolGrades: 5-8Distance: 5.8 mi
- 6/10Dodgeville High SchoolGrades: 9-12Distance: 5.6 mi
Schools provided by the listing agent
- Elementary: Dodgeville
- Middle: Dodgeville
- High: Dodgeville
- District: Dodgeville
Source: WIREX MLS. This data may not be complete. We recommend contacting the local school district to confirm school assignments for this home.
- Loading



