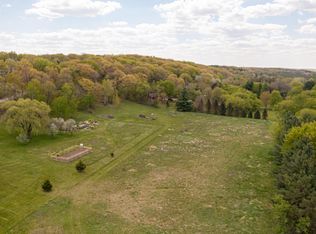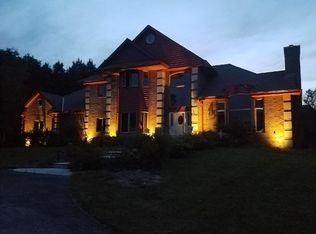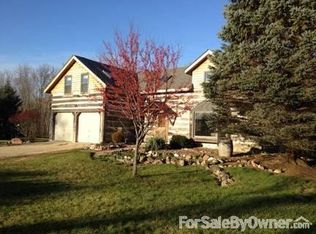Closed
$737,500
5996 Donegal ROAD, Hubertus, WI 53033
3beds
1,878sqft
Single Family Residence
Built in 1988
4.72 Acres Lot
$737,800 Zestimate®
$393/sqft
$2,519 Estimated rent
Home value
$737,800
$701,000 - $775,000
$2,519/mo
Zestimate® history
Loading...
Owner options
Explore your selling options
What's special
Discover your own private retreat on 4.72 wooded acres, bordering a serene 45-acre nature preserve with views of the pond and Holy Hill! This log-style home radiates rustic charm with a floor-to-ceiling stone fireplace, open living spaces, and traditional log walls. Main floor features a spacious primary suite with dual closets, large bath with dual sinks, and convenient laundry. Loft overlooks the great room with vaulted ceilings, half bath, and flex space. Finished walkout LL with freestanding stove opens to peaceful surroundings. Detached 2.5-car garage with loft wired for 220 and French doors--ready to finish! Enjoy the 25x20 shed with newer roof, apple trees, and nature all around.
Zillow last checked: 8 hours ago
Listing updated: December 30, 2025 at 09:51am
Listed by:
Sean Lentz 262-707-6267,
Forward Realty Partners
Bought with:
Emma A Saul
Source: WIREX MLS,MLS#: 1940465 Originating MLS: Metro MLS
Originating MLS: Metro MLS
Facts & features
Interior
Bedrooms & bathrooms
- Bedrooms: 3
- Bathrooms: 2
- Full bathrooms: 1
- 1/2 bathrooms: 1
- Main level bedrooms: 1
Primary bedroom
- Level: Main
- Area: 240
- Dimensions: 16 x 15
Bedroom 2
- Level: Upper
- Area: 221
- Dimensions: 17 x 13
Bedroom 3
- Level: Upper
- Area: 256
- Dimensions: 16 x 16
Bathroom
- Features: Tub Only, Ceramic Tile, Shower Over Tub
Family room
- Level: Lower
- Area: 308
- Dimensions: 22 x 14
Kitchen
- Level: Main
- Area: 154
- Dimensions: 11 x 14
Living room
- Level: Main
- Area: 408
- Dimensions: 17 x 24
Heating
- Radiant/Hot Water, Other
Cooling
- Other
Appliances
- Included: Dishwasher, Range, Refrigerator
Features
- Central Vacuum, High Speed Internet, Cathedral/vaulted ceiling
- Basement: Full,Full Size Windows,Partially Finished,Walk-Out Access,Exposed
Interior area
- Total structure area: 1,878
- Total interior livable area: 1,878 sqft
Property
Parking
- Total spaces: 2.5
- Parking features: Detached, 2 Car, 1 Space
- Garage spaces: 2.5
Features
- Levels: One and One Half
- Stories: 1
- Patio & porch: Deck
- Has view: Yes
- View description: Water
- Has water view: Yes
- Water view: Water
- Waterfront features: Pond
Lot
- Size: 4.72 Acres
- Features: Wooded
Details
- Parcel number: T3 0307
- Zoning: RES
- Special conditions: Arms Length
Construction
Type & style
- Home type: SingleFamily
- Architectural style: Log Home
- Property subtype: Single Family Residence
Materials
- Log
Condition
- 21+ Years
- New construction: No
- Year built: 1988
Utilities & green energy
- Sewer: Septic Tank, Mound Septic
- Water: Well
- Utilities for property: Cable Available
Community & neighborhood
Location
- Region: Hubertus
- Municipality: Erin
Price history
| Date | Event | Price |
|---|---|---|
| 12/30/2025 | Sold | $737,500-1.7%$393/sqft |
Source: | ||
| 10/30/2025 | Contingent | $749,900$399/sqft |
Source: | ||
| 10/24/2025 | Listed for sale | $749,900+83.8%$399/sqft |
Source: | ||
| 1/8/2020 | Sold | $408,000$217/sqft |
Source: Public Record Report a problem | ||
Public tax history
| Year | Property taxes | Tax assessment |
|---|---|---|
| 2024 | $4,293 +0.4% | $618,000 +61.8% |
| 2023 | $4,278 +6.9% | $381,900 |
| 2022 | $4,001 +2.1% | $381,900 |
Find assessor info on the county website
Neighborhood: 53033
Nearby schools
GreatSchools rating
- 9/10Erin Elementary SchoolGrades: PK-8Distance: 2.6 mi
- 5/10Hartford High SchoolGrades: 9-12Distance: 5.5 mi
Schools provided by the listing agent
- Elementary: Erin
- High: Hartford
- District: Erin
Source: WIREX MLS. This data may not be complete. We recommend contacting the local school district to confirm school assignments for this home.

Get pre-qualified for a loan
At Zillow Home Loans, we can pre-qualify you in as little as 5 minutes with no impact to your credit score.An equal housing lender. NMLS #10287.
Sell for more on Zillow
Get a free Zillow Showcase℠ listing and you could sell for .
$737,800
2% more+ $14,756
With Zillow Showcase(estimated)
$752,556

