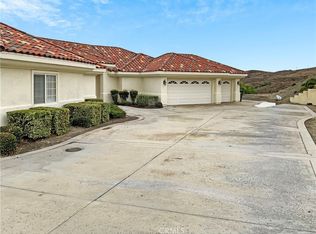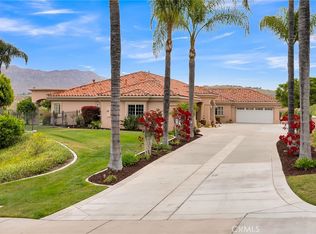Sold for $1,150,000 on 10/15/25
Listing Provided by:
ROBERT MURRAY DRE #00898968 951-212-4495,
Vista Sotheby's International Realty
Bought with: Vista Sotheby's International Realty
$1,150,000
5996 Omega St, Riverside, CA 92506
4beds
3,634sqft
Single Family Residence
Built in 2002
1.02 Acres Lot
$1,146,500 Zestimate®
$316/sqft
$5,299 Estimated rent
Home value
$1,146,500
$1.04M - $1.26M
$5,299/mo
Zestimate® history
Loading...
Owner options
Explore your selling options
What's special
This stunning Canyon Crest Estates single-story home offers a perfect blend of comfort and elegance along with its breathtaking mountain and city light views that will captivate you from the moment you arrive. Step inside to find a beautifully designed home with vaulted ceilings, crown molding, porcelain tile and engineered hardwood floors that enhance the spacious living area. The large foyer and living/dining room offer beautiful backyard views and lots of natural light make the space ideal for entertaining guests. The open kitchen flows effortlessly into the family room with its fireplace and city light views; a perfect spot for casual gatherings or quiet evenings. With four thoughtfully designed bedrooms, including a primary suite that has a retreat and an ensuite with dual sinks, vanity area, jetted soaking tub and large shower. For those who work from home or need dedicated spaces for crafts or fitness, the two offices provide versatility and convenience. Embrace the outdoors with patios overlooking stunning views, waterwise landscape and a grove of citrus and avocado trees. Located just a stone's throw from Canyon Crest Country Club, you'll have access to premier golf, dining, and social opportunities. The convenience of a three-car garage with built-ins adds to the functionality of this luxurious property. Don’t miss the opportunity to make this beautiful home your own.
Zillow last checked: 8 hours ago
Listing updated: October 15, 2025 at 03:41pm
Listing Provided by:
ROBERT MURRAY DRE #00898968 951-212-4495,
Vista Sotheby's International Realty
Bought with:
BRITTNEY JEANSON, DRE #01476352
Vista Sotheby's International Realty
Source: CRMLS,MLS#: IV25192514 Originating MLS: California Regional MLS
Originating MLS: California Regional MLS
Facts & features
Interior
Bedrooms & bathrooms
- Bedrooms: 4
- Bathrooms: 3
- Full bathrooms: 3
- Main level bathrooms: 3
- Main level bedrooms: 4
Primary bedroom
- Features: Main Level Primary
Bedroom
- Features: All Bedrooms Down
Bedroom
- Features: Bedroom on Main Level
Bathroom
- Features: Bathtub, Closet, Dual Sinks, Full Bath on Main Level, Soaking Tub, Separate Shower, Tub Shower, Vanity
Kitchen
- Features: Granite Counters, Kitchen Island, Kitchen/Family Room Combo, Walk-In Pantry
Heating
- Central, Fireplace(s), Natural Gas
Cooling
- Central Air, Dual
Appliances
- Included: Convection Oven, Dishwasher, Gas Cooktop, Disposal, Gas Oven, Gas Water Heater, Microwave
- Laundry: Laundry Room
Features
- Breakfast Bar, Built-in Features, Breakfast Area, Ceiling Fan(s), Crown Molding, Separate/Formal Dining Room, Granite Counters, High Ceilings, Open Floorplan, Pantry, Recessed Lighting, Storage, All Bedrooms Down, Bedroom on Main Level, Entrance Foyer, Main Level Primary, Walk-In Pantry, Walk-In Closet(s)
- Flooring: Tile, Wood
- Doors: Double Door Entry, Mirrored Closet Door(s), Sliding Doors
- Windows: Blinds, Double Pane Windows, Drapes, Screens
- Has fireplace: Yes
- Fireplace features: Family Room
- Common walls with other units/homes: No Common Walls
Interior area
- Total interior livable area: 3,634 sqft
Property
Parking
- Total spaces: 3
- Parking features: Concrete, Door-Multi, Driveway Down Slope From Street, Direct Access, Door-Single, Driveway, Garage, Garage Door Opener, Paved, Garage Faces Side, Storage
- Attached garage spaces: 3
Accessibility
- Accessibility features: None
Features
- Levels: One
- Stories: 1
- Entry location: Street
- Patio & porch: Concrete
- Pool features: None
- Spa features: None
- Fencing: Average Condition,Wrought Iron
- Has view: Yes
- View description: City Lights, Mountain(s), Neighborhood
Lot
- Size: 1.02 Acres
- Features: 0-1 Unit/Acre, Close to Clubhouse, Corner Lot, Drip Irrigation/Bubblers, Sloped Down, Front Yard, Garden, Gentle Sloping, Lot Over 40000 Sqft, Yard
Details
- Parcel number: 252320054
- Special conditions: Standard
Construction
Type & style
- Home type: SingleFamily
- Architectural style: Mediterranean
- Property subtype: Single Family Residence
Materials
- Stucco
- Foundation: Slab
- Roof: Spanish Tile
Condition
- Turnkey
- New construction: No
- Year built: 2002
Utilities & green energy
- Sewer: Public Sewer
- Water: Public
- Utilities for property: Cable Connected, Natural Gas Connected, Sewer Connected, Underground Utilities, Water Connected
Community & neighborhood
Security
- Security features: Carbon Monoxide Detector(s)
Community
- Community features: Foothills, Golf, Gutter(s), Park, Preserve/Public Land, Ravine, Storm Drain(s), Street Lights, Suburban, Sidewalks
Location
- Region: Riverside
HOA & financial
HOA
- Has HOA: Yes
- HOA fee: $195 quarterly
- Amenities included: Maintenance Grounds
- Association name: CC Estates Assoc.
- Association phone: 951-533-1308
Other
Other facts
- Listing terms: Cash,Conventional,Submit,VA Loan
- Road surface type: Paved
Price history
| Date | Event | Price |
|---|---|---|
| 10/15/2025 | Sold | $1,150,000-4.2%$316/sqft |
Source: | ||
| 9/12/2025 | Pending sale | $1,200,000$330/sqft |
Source: | ||
| 8/28/2025 | Listed for sale | $1,200,000+107.3%$330/sqft |
Source: | ||
| 5/9/2003 | Sold | $579,000$159/sqft |
Source: Public Record Report a problem | ||
Public tax history
| Year | Property taxes | Tax assessment |
|---|---|---|
| 2025 | $9,285 +3.4% | $838,562 +2% |
| 2024 | $8,977 +0.5% | $822,121 +2% |
| 2023 | $8,936 +1.9% | $806,002 +2% |
Find assessor info on the county website
Neighborhood: Canyon Crest
Nearby schools
GreatSchools rating
- 7/10Castle View Elementary SchoolGrades: K-6Distance: 0.7 mi
- 3/10Matthew Gage Middle SchoolGrades: 7-8Distance: 2.6 mi
- 7/10Polytechnic High SchoolGrades: 9-12Distance: 2.2 mi
Schools provided by the listing agent
- Elementary: Castle View
- Middle: Gage
- High: Polytechnic
Source: CRMLS. This data may not be complete. We recommend contacting the local school district to confirm school assignments for this home.
Get a cash offer in 3 minutes
Find out how much your home could sell for in as little as 3 minutes with a no-obligation cash offer.
Estimated market value
$1,146,500
Get a cash offer in 3 minutes
Find out how much your home could sell for in as little as 3 minutes with a no-obligation cash offer.
Estimated market value
$1,146,500

