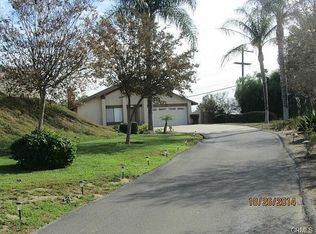Sold for $720,000
Listing Provided by:
SCOTT GOLD DRE #01300641 951-315-2405,
BERKSHIRE HATHAWAY HOMESERVICES CALIFORNIA REALTY
Bought with: Century 21 Masters
$720,000
5996 Winncliff Dr, Riverside, CA 92509
4beds
1,768sqft
Single Family Residence
Built in 1984
0.28 Acres Lot
$719,300 Zestimate®
$407/sqft
$3,215 Estimated rent
Home value
$719,300
$655,000 - $791,000
$3,215/mo
Zestimate® history
Loading...
Owner options
Explore your selling options
What's special
Welcome to this beautifully maintained single-story home offering comfort, style, and privacy in one of Jurupa Valley’s most desirable hillside neighborhoods. Step inside to a spacious family room featuring luxury vinyl plank flooring, new interior paint throughout, and a cozy brick fireplace—perfect for relaxing or entertaining.The open-concept layout flows into the dining area and leads to the fully remodeled kitchen, complete with quartz countertops, custom soft-close cabinetry, ample counter space and recessed lighting. The kitchen overlooks an expansive living room, creating a seamless space for everyday living. Down the hall, you’ll find generously sized bedrooms, including a large primary suite with a remodeled en-suite bathroom featuring updated granite countertops & ceramic tile flooring ,granite vanity, modern fixtures, and a custom porcelain tiled shower. The guest bath has also been tastefully updated granite counter tops, ceramic tile flooring and granite bathroom vanity. Step outside through the sliding glass door to experience the 1/3 of an acre beautifully landscaped backyard which is perfect for entertaining or just enjoining sometime with the family. Additional highlights include 55x17 RV parking, New roof, ,blown in insulation, exterior paint, dual pane vinyl windows and newer HVAC system all included in a quiet, peaceful setting. This turn-key gem offers the perfect blend of comfort and sophistication.
Zillow last checked: 8 hours ago
Listing updated: August 13, 2025 at 11:51am
Listing Provided by:
SCOTT GOLD DRE #01300641 951-315-2405,
BERKSHIRE HATHAWAY HOMESERVICES CALIFORNIA REALTY
Bought with:
Jerry Gutierrez, DRE #01835976
Century 21 Masters
Angelica Barrera, DRE #01227962
Century 21 Masters
Source: CRMLS,MLS#: IV25128218 Originating MLS: California Regional MLS
Originating MLS: California Regional MLS
Facts & features
Interior
Bedrooms & bathrooms
- Bedrooms: 4
- Bathrooms: 2
- Full bathrooms: 2
- Main level bathrooms: 2
- Main level bedrooms: 4
Bathroom
- Features: Bathroom Exhaust Fan, Bathtub, Dual Sinks, Remodeled, Separate Shower, Tile Counters, Tub Shower, Upgraded
Family room
- Features: Separate Family Room
Kitchen
- Features: Kitchen/Family Room Combo, Quartz Counters, Remodeled, Self-closing Cabinet Doors, Self-closing Drawers, Updated Kitchen
Heating
- Central, Forced Air, Natural Gas
Cooling
- Central Air, Electric
Appliances
- Included: Dishwasher, Gas Cooktop, Disposal, Gas Oven, Gas Range, Gas Water Heater, Microwave, Water Heater
- Laundry: Washer Hookup, Gas Dryer Hookup, In Garage
Features
- Ceiling Fan(s), Separate/Formal Dining Room, Open Floorplan, Pantry, Quartz Counters, Recessed Lighting, See Remarks, Storage
- Flooring: Tile
- Doors: Sliding Doors
- Windows: Double Pane Windows
- Has fireplace: Yes
- Fireplace features: Family Room, Gas Starter, See Remarks
- Common walls with other units/homes: No Common Walls
Interior area
- Total interior livable area: 1,768 sqft
Property
Parking
- Total spaces: 2
- Parking features: Concrete, Direct Access, Door-Single, Driveway, Garage Faces Front, Garage, Paved, RV Access/Parking
- Attached garage spaces: 2
Accessibility
- Accessibility features: No Stairs
Features
- Levels: One
- Stories: 1
- Entry location: Front
- Patio & porch: Concrete, Front Porch, Open, Patio, See Remarks, Wood
- Exterior features: Lighting
- Pool features: None
- Spa features: None
- Fencing: Block,Good Condition,Wood
- Has view: Yes
- View description: City Lights, Hills, Mountain(s), Neighborhood
Lot
- Size: 0.28 Acres
- Features: Front Yard, Sprinklers In Rear, Sprinklers In Front, Lawn, Paved, Sprinklers Timer, Sprinkler System, Sloped Up, Yard
Details
- Additional structures: Storage
- Parcel number: 185391003
- Zoning: R-1
- Special conditions: Standard
Construction
Type & style
- Home type: SingleFamily
- Architectural style: Traditional
- Property subtype: Single Family Residence
Materials
- Blown-In Insulation, Drywall, Glass, Hardboard, Lap Siding, Concrete, Stucco
- Foundation: Slab
- Roof: Composition,Shingle
Condition
- Updated/Remodeled,Turnkey
- New construction: No
- Year built: 1984
Utilities & green energy
- Electric: Standard
- Sewer: Public Sewer
- Water: Public
- Utilities for property: Electricity Connected, Sewer Connected, Water Connected
Community & neighborhood
Security
- Security features: Carbon Monoxide Detector(s), Firewall(s), Smoke Detector(s)
Community
- Community features: Biking, Curbs, Dog Park, Golf, Suburban, Sidewalks
Location
- Region: Riverside
Other
Other facts
- Listing terms: Cash,Cash to New Loan,Conventional,FHA,VA Loan
- Road surface type: Paved
Price history
| Date | Event | Price |
|---|---|---|
| 7/31/2025 | Sold | $720,000+1.4%$407/sqft |
Source: | ||
| 6/24/2025 | Contingent | $710,000$402/sqft |
Source: | ||
| 6/19/2025 | Price change | $710,000-5.2%$402/sqft |
Source: | ||
| 6/9/2025 | Listed for sale | $749,000+183.7%$424/sqft |
Source: | ||
| 8/15/2003 | Sold | $264,000$149/sqft |
Source: Public Record Report a problem | ||
Public tax history
| Year | Property taxes | Tax assessment |
|---|---|---|
| 2025 | $4,201 +5.3% | $375,325 +2% |
| 2024 | $3,991 +0.5% | $367,966 +2% |
| 2023 | $3,972 +1.3% | $360,752 +2% |
Find assessor info on the county website
Neighborhood: Rubidoux
Nearby schools
GreatSchools rating
- 3/10Pacific Avenue Elementary SchoolGrades: K-6Distance: 1.5 mi
- 2/10Jurupa Middle SchoolGrades: 7-8Distance: 2.2 mi
- 5/10Patriot High SchoolGrades: 9-12Distance: 2 mi
Schools provided by the listing agent
- Middle: Jurupa
- High: Patriot
Source: CRMLS. This data may not be complete. We recommend contacting the local school district to confirm school assignments for this home.
Get a cash offer in 3 minutes
Find out how much your home could sell for in as little as 3 minutes with a no-obligation cash offer.
Estimated market value$719,300
Get a cash offer in 3 minutes
Find out how much your home could sell for in as little as 3 minutes with a no-obligation cash offer.
Estimated market value
$719,300
