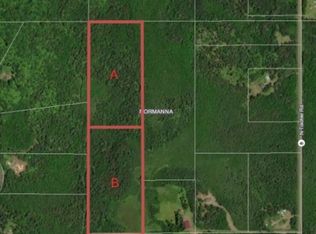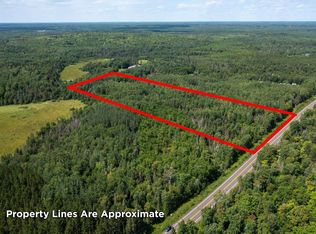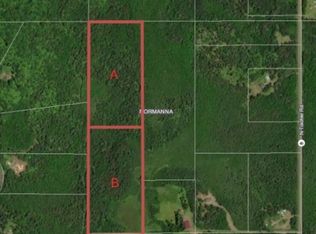
Sold for $650,000 on 01/27/25
Street View
$650,000
5997 N Tischer Rd, Duluth, MN 55804
3beds
1,830sqft
Single Family Residence
Built in 2024
9.2 Acres Lot
$691,800 Zestimate®
$355/sqft
$3,412 Estimated rent
Home value
$691,800
$595,000 - $802,000
$3,412/mo
Zestimate® history
Loading...
Owner options
Explore your selling options
What's special
Zillow last checked: 8 hours ago
Listing updated: May 05, 2025 at 05:23pm
Listed by:
Brian Rud 218-340-5412,
Messina & Associates Real Estate
Bought with:
Deanna Bennett, MN 20093680
Messina & Associates Real Estate
Source: Lake Superior Area Realtors,MLS#: 6116642
Facts & features
Interior
Bedrooms & bathrooms
- Bedrooms: 3
- Bathrooms: 2
- Full bathrooms: 1
- 3/4 bathrooms: 1
- Main level bedrooms: 1
Primary bedroom
- Description: 3/4 Bath and walk-in closet in your Primary Bedroom
- Level: Main
- Area: 182 Square Feet
- Dimensions: 13 x 14
Bedroom
- Description: Bedroom
- Level: Main
- Area: 143 Square Feet
- Dimensions: 11 x 13
Bedroom
- Description: Bedroom
- Level: Main
- Area: 143 Square Feet
- Dimensions: 11 x 13
Bonus room
- Description: So many uses for this Bonus space above your Garage!
- Level: Upper
- Area: 288 Square Feet
- Dimensions: 12 x 24
Dining room
- Description: Dining space that is OPEN to the kitchen and living room
- Level: Main
- Area: 120 Square Feet
- Dimensions: 8 x 15
Entry hall
- Description: Bright and large entry!
- Level: Main
- Area: 36 Square Feet
- Dimensions: 6 x 6
Kitchen
- Description: Oversized center island w/breakfast bar, stainless appliances and open concept
- Level: Main
- Area: 180 Square Feet
- Dimensions: 12 x 15
Laundry
- Description: Perfectly placed Laundry/Mud Room just steps from the entryway.
- Level: Main
- Area: 72 Square Feet
- Dimensions: 8 x 9
Living room
- Description: Vaulted Ceilings in this Living Room with views of wildlife just outside your door!
- Level: Main
- Area: 342 Square Feet
- Dimensions: 18 x 19
Heating
- Ductless, Propane
Features
- Kitchen Island, Walk-In Closet(s), Wet Bar
- Doors: Patio Door
- Basement: N/A
- Has fireplace: No
Interior area
- Total interior livable area: 1,830 sqft
- Finished area above ground: 1,830
- Finished area below ground: 0
Property
Parking
- Total spaces: 2
- Parking features: Off Street, Attached
- Attached garage spaces: 2
- Has uncovered spaces: Yes
Features
- Patio & porch: Patio
- Has view: Yes
- View description: Typical
Lot
- Size: 9.20 Acres
- Dimensions: 330 x 1220
Details
- Parcel number: 485001005390
Construction
Type & style
- Home type: SingleFamily
- Architectural style: Contemporary
- Property subtype: Single Family Residence
Materials
- Composition, Frame/Wood
- Foundation: Concrete Perimeter
Condition
- Previously Owned
- Year built: 2024
Utilities & green energy
- Electric: Minnesota Power
- Sewer: Private Sewer
- Water: Private
Community & neighborhood
Location
- Region: Duluth
Other
Other facts
- Listing terms: Cash,Conventional
Price history
| Date | Event | Price |
|---|---|---|
| 1/27/2025 | Sold | $650,000-2.3%$355/sqft |
Source: | ||
| 12/17/2024 | Pending sale | $665,000$363/sqft |
Source: | ||
| 12/8/2024 | Contingent | $665,000$363/sqft |
Source: | ||
| 11/15/2024 | Price change | $665,000-1.5%$363/sqft |
Source: | ||
| 10/17/2024 | Listed for sale | $674,900$369/sqft |
Source: | ||
Public tax history
Tax history is unavailable.
Neighborhood: 55804
Nearby schools
GreatSchools rating
- 9/10Lakewood Elementary SchoolGrades: K-5Distance: 3.9 mi
- 7/10Ordean East Middle SchoolGrades: 6-8Distance: 9.3 mi
- 10/10East Senior High SchoolGrades: 9-12Distance: 8.5 mi

Get pre-qualified for a loan
At Zillow Home Loans, we can pre-qualify you in as little as 5 minutes with no impact to your credit score.An equal housing lender. NMLS #10287.
Sell for more on Zillow
Get a free Zillow Showcase℠ listing and you could sell for .
$691,800
2% more+ $13,836
With Zillow Showcase(estimated)
$705,636
