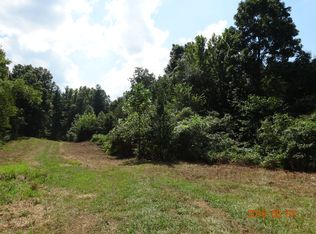22 acres, a Full basement And a 4 bay garage are just a few of the many features to this beautiful property. Inside boasts High ceilings and an open concept, Large kitchen island and Large Jacuzzi tub. Outside features partial wrap around deck, outdoor Wood burner, amazing patio area with newly poured concrete. Home also features newer roof and a brand new furnace and air. Too many features to mention all!!!
This property is off market, which means it's not currently listed for sale or rent on Zillow. This may be different from what's available on other websites or public sources.

