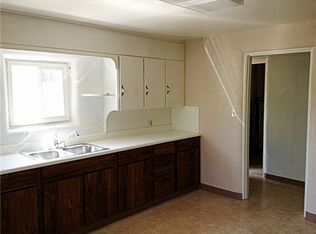Completely remodeled farm house. Located a distance off Lawrence Road allows for privacy and quiet. Large covered back patio, perfect for outdoor entertaining. New kitchen has quartz counters, new appliances, eating area & walk in pantry. Master bedroom on the main floor with new en-suite and walk in closet. Main floor also has a den with 3/4 bath and a formal dining room. Three car garage can be accessed from the front and back of the home. Time to start a farm or just enjoy the privacy.
This property is off market, which means it's not currently listed for sale or rent on Zillow. This may be different from what's available on other websites or public sources.
