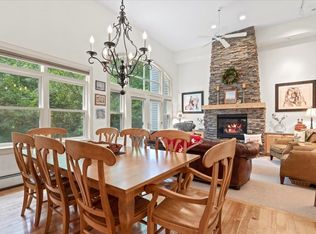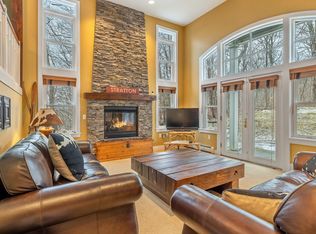Closed
Listed by:
Kim Morgan-Wohler,
Wohler Realty Group 802-297-3333,
Britt M Wohler,
Wohler Realty Group
Bought with: Wohler Realty Group
$815,000
5F Arbor Road #5F, Stratton, VT 05155
3beds
1,768sqft
Condominium, Townhouse
Built in 1999
-- sqft lot
$853,500 Zestimate®
$461/sqft
$3,209 Estimated rent
Home value
$853,500
$708,000 - $1.07M
$3,209/mo
Zestimate® history
Loading...
Owner options
Explore your selling options
What's special
Exceptional Stratton Springs End Unit. Don't miss this opportunity! Rarely does a turn key 3 bedroom/2.5 bath end unit become available - situated privately within the community and just steps to the Stratton Fitness Center and Tennis School.The Great Room boasts a commanding two story stone hearth, cathedral ceilings, walls of windows and access to a new private patio and back yard area. This most popular Stratton Springs floor plan features a Gourmet Kitchen with walls of windows and oversized dining area that overlooks the great room- ideal for entertaining and apres ski gatherings. Both with beautiful wood floors. A Large primary en-suite bedroom with balcony and double closets. Two guest rooms, each with balconies share a hall bath. This townhome was designed with the active mountain resident in mind with large entry/mudroom, garage and plenty of storage space. Owners enjoy a private community shuttle that gets you to the Base Lodge quickly and an outdoor community hot tub. Ownership is Stratton Sports Center eligible with transfer fee paid by the Purchaser. Convenience abounds with location near the Sports Center, Pool and Tennis and within walking distance to the Village. Well managed and well maintained association, this community is one for all seasons! Very desirable location and a most inviting and nicely appointed residence.
Zillow last checked: 8 hours ago
Listing updated: May 17, 2024 at 06:36am
Listed by:
Kim Morgan-Wohler,
Wohler Realty Group 802-297-3333,
Britt M Wohler,
Wohler Realty Group
Bought with:
Robert A Sabol
Wohler Realty Group
Source: PrimeMLS,MLS#: 4981965
Facts & features
Interior
Bedrooms & bathrooms
- Bedrooms: 3
- Bathrooms: 3
- Full bathrooms: 2
- 1/2 bathrooms: 1
Heating
- Propane, Baseboard, Hot Water
Cooling
- Central Air
Appliances
- Included: Electric Water Heater
Features
- Has basement: No
Interior area
- Total structure area: 1,768
- Total interior livable area: 1,768 sqft
- Finished area above ground: 1,768
- Finished area below ground: 0
Property
Parking
- Total spaces: 1
- Parking features: Gravel, Underground
- Garage spaces: 1
Features
- Levels: 2.5
- Stories: 2
Lot
- Features: Condo Development, Landscaped, Ski Area, Near Skiing
Details
- Zoning description: Resort Residential
Construction
Type & style
- Home type: Townhouse
- Property subtype: Condominium, Townhouse
Materials
- Wood Frame, Clapboard Exterior
- Foundation: Concrete
- Roof: Asphalt Shingle
Condition
- New construction: No
- Year built: 1999
Utilities & green energy
- Electric: 220 Volts
- Sewer: Public Sewer
- Utilities for property: Cable
Community & neighborhood
Location
- Region: Jamaica
HOA & financial
Other financial information
- Additional fee information: Fee: $1082.21
Price history
| Date | Event | Price |
|---|---|---|
| 5/16/2024 | Sold | $815,000-1.7%$461/sqft |
Source: | ||
| 1/11/2024 | Listed for sale | $829,000$469/sqft |
Source: | ||
Public tax history
Tax history is unavailable.
Neighborhood: 05343
Nearby schools
GreatSchools rating
- NAJamaica Village SchoolGrades: PK-5Distance: 6.2 mi
- 6/10Flood Brook Usd #20Grades: PK-8Distance: 9 mi
- NABurr & Burton AcademyGrades: 9-12Distance: 9.6 mi

Get pre-qualified for a loan
At Zillow Home Loans, we can pre-qualify you in as little as 5 minutes with no impact to your credit score.An equal housing lender. NMLS #10287.

