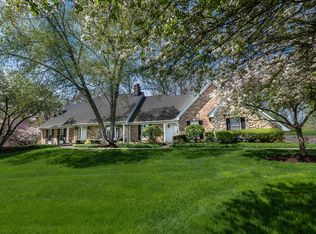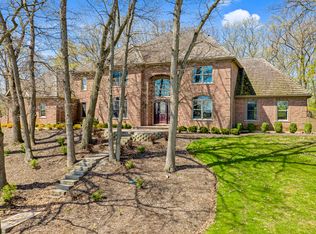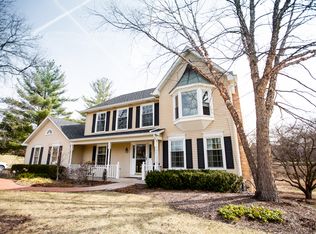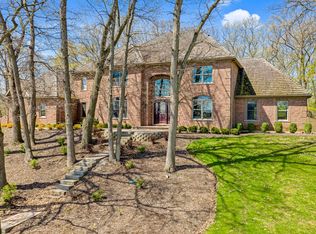Closed
$1,750,000
5N100 Dover Hill Rd, St Charles, IL 60175
5beds
11,795sqft
Single Family Residence
Built in 1996
2.27 Acres Lot
$1,806,000 Zestimate®
$148/sqft
$7,402 Estimated rent
Home value
$1,806,000
$1.63M - $2.00M
$7,402/mo
Zestimate® history
Loading...
Owner options
Explore your selling options
What's special
Prestigious one-of-a-kind Crane Road Estates property available for the first time in 16 years! This Premier Estate offers over 10,000 sqft of living space, an impressive 14 car attached heated garage, and 2+ acres of wooded serenity. Find convenience with the first floor and second floor primary suites, great for in-law arrangements and multi generational living. The grandeur of this home is noticed as you pull up onto the extensive brick paver circle driveway and landscaped grounds. Enter inside through the 2-storey foyer, greeted by a stately office and formal sitting room. The high ceilings, extensive millwork and abundance of natural light fill every room. The kitchen boasts Viking appliances, separate fridge and freezer, custom cabinetry, granite counters, and ample storage space in the hidden pantry closet and large hallway pantry. The elongated kitchen island offers seating in addition to the separate table space and formal dining room. The nearby florida room offers floor to ceiling windows and a space to relax and watch the sunset. The expansive outdoor deck boasts privacy with wooded views! The 2-story family room features a brick fireplace, palladian windows, and 2nd floor balcony overlook. 1st floor and 2nd floor laundry rooms. Upstairs, 2 bedrooms with ensuite baths, and 2 bedrooms adjoin with jack and jill bath. The 2,000 SqFt unfinished attic has windows and a skylight which can be accessed on the second floor. The finished walk out basement boasts floor to ceiling windows, 2 fireplaces, an expansive recreation area, private theater, large bar with barstool seating, walk-in cedar closet, gym with ensuite full bath and steam shower. Last but not least, the basement includes a 'mirrored' car showroom and garage with added workshop area and stairs to the main garage. This custom built estate is a rarity, add your personal designs and continue this property's legacy with luxury living.
Zillow last checked: 8 hours ago
Listing updated: March 30, 2025 at 01:01am
Listing courtesy of:
Debora McKay 630-377-1771,
Coldwell Banker Realty,
Roger Erikson 630-542-5339,
Coldwell Banker Realty
Bought with:
Rebecca Didier
HomeSmart Connect LLC
Source: MRED as distributed by MLS GRID,MLS#: 12026108
Facts & features
Interior
Bedrooms & bathrooms
- Bedrooms: 5
- Bathrooms: 7
- Full bathrooms: 5
- 1/2 bathrooms: 2
Primary bedroom
- Features: Flooring (Carpet), Bathroom (Full, Double Sink, Tub & Separate Shwr)
- Level: Main
- Area: 750 Square Feet
- Dimensions: 30X25
Bedroom 2
- Features: Flooring (Carpet)
- Level: Second
- Area: 506 Square Feet
- Dimensions: 23X22
Bedroom 3
- Features: Flooring (Carpet)
- Level: Second
- Area: 306 Square Feet
- Dimensions: 18X17
Bedroom 4
- Features: Flooring (Carpet)
- Level: Second
- Area: 522 Square Feet
- Dimensions: 29X18
Bedroom 5
- Features: Flooring (Carpet)
- Level: Second
- Area: 638 Square Feet
- Dimensions: 29X22
Other
- Features: Flooring (Other), Window Treatments (Skylight(s))
- Level: Second
- Area: 1680 Square Feet
- Dimensions: 56X30
Breakfast room
- Features: Flooring (Hardwood)
- Level: Main
- Area: 324 Square Feet
- Dimensions: 18X18
Dining room
- Features: Flooring (Hardwood)
- Level: Main
- Area: 342 Square Feet
- Dimensions: 19X18
Exercise room
- Features: Flooring (Carpet)
- Level: Basement
- Area: 399 Square Feet
- Dimensions: 21X19
Family room
- Features: Flooring (Hardwood), Window Treatments (Palladian Windows)
- Level: Main
- Area: 884 Square Feet
- Dimensions: 34X26
Other
- Features: Flooring (Carpet)
- Level: Basement
- Area: 1880 Square Feet
- Dimensions: 47X40
Foyer
- Features: Window Treatments (Palladian Windows)
- Level: Main
- Area: 285 Square Feet
- Dimensions: 19X15
Kitchen
- Features: Kitchen (Eating Area-Breakfast Bar, Eating Area-Table Space, Island, Pantry-Closet, Pantry-Walk-in, Custom Cabinetry, Granite Counters, Pantry), Flooring (Hardwood)
- Level: Main
- Area: 432 Square Feet
- Dimensions: 24X18
Laundry
- Features: Flooring (Ceramic Tile)
- Level: Main
- Area: 208 Square Feet
- Dimensions: 16X13
Living room
- Features: Flooring (Hardwood)
- Level: Main
- Area: 448 Square Feet
- Dimensions: 28X16
Office
- Features: Flooring (Hardwood)
- Level: Main
- Area: 360 Square Feet
- Dimensions: 20X18
Other
- Features: Flooring (Hardwood)
- Level: Basement
- Area: 975 Square Feet
- Dimensions: 39X25
Sitting room
- Features: Flooring (Carpet)
- Level: Main
- Area: 272 Square Feet
- Dimensions: 17X16
Other
- Features: Flooring (Carpet)
- Level: Basement
- Area: 391 Square Feet
- Dimensions: 23X17
Heating
- Natural Gas, Forced Air, Radiant, Sep Heating Systems - 2+, Indv Controls, Zoned
Cooling
- Central Air, Zoned
Appliances
- Included: Double Oven, Microwave, Dishwasher, High End Refrigerator, Freezer, Washer, Dryer, Disposal, Range Hood, Water Purifier, Water Softener, Gas Cooktop, Humidifier, Multiple Water Heaters
- Laundry: Main Level, Upper Level, Gas Dryer Hookup, Multiple Locations, Sink
Features
- Cathedral Ceiling(s), Sauna, Wet Bar, 1st Floor Bedroom, 1st Floor Full Bath, Built-in Features, Walk-In Closet(s), Bookcases, High Ceilings, Beamed Ceilings, Open Floorplan, Granite Counters, Separate Dining Room, Pantry, Workshop
- Flooring: Hardwood, Carpet
- Windows: Skylight(s)
- Basement: Finished,Full,Walk-Out Access
- Attic: Unfinished
- Number of fireplaces: 6
- Fireplace features: Wood Burning, Gas Log, More than one, Family Room, Master Bedroom, Basement, Other, Bedroom, Den/Library
Interior area
- Total structure area: 16,084
- Total interior livable area: 11,795 sqft
Property
Parking
- Total spaces: 14
- Parking features: Brick Driveway, Circular Driveway, Garage Door Opener, Heated Garage, Garage, On Site, Garage Owned, Attached
- Attached garage spaces: 14
- Has uncovered spaces: Yes
Accessibility
- Accessibility features: No Disability Access
Features
- Stories: 2
- Patio & porch: Deck, Patio
- Exterior features: Balcony, Lighting
Lot
- Size: 2.27 Acres
- Dimensions: 253X383X342X355
- Features: Landscaped, Wooded, Mature Trees, Backs to Trees/Woods
Details
- Parcel number: 0916377050
- Special conditions: List Broker Must Accompany
- Other equipment: Water-Softener Owned, Central Vacuum, Ceiling Fan(s), Sump Pump, Sprinkler-Lawn, Air Purifier, Radon Mitigation System
Construction
Type & style
- Home type: SingleFamily
- Property subtype: Single Family Residence
Materials
- Brick
- Foundation: Concrete Perimeter
- Roof: Asphalt
Condition
- New construction: No
- Year built: 1996
Utilities & green energy
- Electric: Circuit Breakers, 200+ Amp Service
- Sewer: Septic Tank
- Water: Well
Community & neighborhood
Security
- Security features: Security System
Community
- Community features: Lake, Street Lights, Street Paved
Location
- Region: St Charles
- Subdivision: Crane Road Estates
HOA & financial
HOA
- Has HOA: Yes
- HOA fee: $2,690 annually
- Services included: Insurance, Other
Other
Other facts
- Listing terms: Conventional
- Ownership: Fee Simple w/ HO Assn.
Price history
| Date | Event | Price |
|---|---|---|
| 3/28/2025 | Sold | $1,750,000-5.4%$148/sqft |
Source: | ||
| 12/4/2024 | Contingent | $1,850,000$157/sqft |
Source: | ||
| 7/8/2024 | Listed for sale | $1,850,000-14.5%$157/sqft |
Source: | ||
| 6/20/2008 | Sold | $2,164,250-9.4%$183/sqft |
Source: | ||
| 1/31/2008 | Listed for sale | $2,390,000$203/sqft |
Source: NCI #06464653 Report a problem | ||
Public tax history
| Year | Property taxes | Tax assessment |
|---|---|---|
| 2024 | $43,571 +4.4% | $612,667 +11.7% |
| 2023 | $41,725 +2.1% | $548,346 +4.1% |
| 2022 | $40,862 +5% | $526,532 +4.9% |
Find assessor info on the county website
Neighborhood: 60175
Nearby schools
GreatSchools rating
- 9/10Wild Rose Elementary SchoolGrades: K-5Distance: 1.3 mi
- 9/10Thompson Middle SchoolGrades: 6-8Distance: 2.2 mi
- 8/10St Charles North High SchoolGrades: 9-12Distance: 0.8 mi
Schools provided by the listing agent
- Elementary: Wild Rose Elementary School
- Middle: Thompson Middle School
- High: St Charles North High School
- District: 303
Source: MRED as distributed by MLS GRID. This data may not be complete. We recommend contacting the local school district to confirm school assignments for this home.
Get a cash offer in 3 minutes
Find out how much your home could sell for in as little as 3 minutes with a no-obligation cash offer.
Estimated market value$1,806,000
Get a cash offer in 3 minutes
Find out how much your home could sell for in as little as 3 minutes with a no-obligation cash offer.
Estimated market value
$1,806,000



