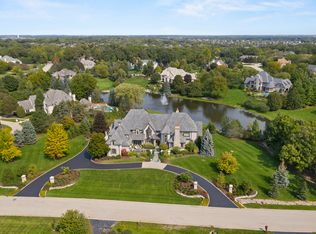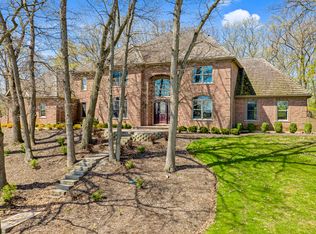Closed
$1,725,000
5N129 Dover Hill Rd, St Charles, IL 60175
5beds
9,867sqft
Single Family Residence
Built in 1996
2.25 Acres Lot
$1,786,800 Zestimate®
$175/sqft
$7,060 Estimated rent
Home value
$1,786,800
$1.61M - $2.00M
$7,060/mo
Zestimate® history
Loading...
Owner options
Explore your selling options
What's special
Unparalleled midwestern luxury-living with this extraordinary 5 bedroom, 8 bathroom custom designed estate with 9 fireplaces, once the residence of iconic rock legend Brian Wilson of The Beach Boys!! Nestled within the prestigious Crane Road Estates, with nearly 10,000 square feet of living space that offers lavish luxury and breathtaking beauty. Grand two-story foyer with a double-sided staircase to the upstairs catwalk sets the tone for the home's elegance and open layout. Stunning two-story dining room and a great room featuring coffered ceilings offer a complete grandeur. Great room boasts a majestic fireplace with a marble hearth, wall-to-wall windows framed by a massive arched window, and double sliding doors leading to an 850-square-foot two-tiered maintenance-free deck with glass railings. The office/study is a bookworm or business-person's dream. Floor-to-ceiling cherrywood built-in shelving, stone fireplace, and coffered ceilings with cherry wood beaming. French doors lead to the four-seasons room with many floor-to-ceiling windows and 2 double doors leading outside. 1st floor master suite is a private retreat, complete with a fireplace, large custom upgraded walk-in closet with marble island counter. The fully remodeled private bath features heated flooring, private toilet commode, double marble sink vanity, double rainfall walk-in shower with body sprayers and standing tub situated in front of an additional fireplace. The recently fully remodeled kitchen has an abundance of quartz countertops, massive island counter with additional breakfast bar and prep sink, double Wolf stove and oven with added hood vent for direct ventilation. Custom cabinetry, large butler's pantry, and a built-in wine fridge. Family room includes a floor-to-ceiling brick fireplace and volume ceiling with wood beams to provide for a cozy gathering space. Additional secondary staircase off of kitchen leads to the second floor. A TRUE in-law suite offers privacy and comfort, complete with living room and fireplace, suite bedroom, large walk-in closet, and private bath with double sink vanity, large jacuzzi tub, and walk-in shower. Across the catwalk lies 2 spacious bedrooms with walk-in closets and connecting jack-and-jill baths. The full walkout basement is an entertainer's delight with a step-down custom-designed built-in wet bar! Workout room is mirrored from floor-to-ceiling, and with spa bathroom that has a steam shower and sauna. Professional Golf Simulator (also has archery, football, clay shooting & more) with viewing lounge and step-up poker lounge! Wine cellar with double iron door gate, secondary built-in wet bar, wine fridges, inlay flooring, built-in humidor, and service counter. Remodeled office with French doors and a fireplace, could be an additional bedroom. Outside, an exquisite in-ground pool surrounded by a stone-stamped patio and a custom koi pond with waterfalls overlooking an HOA-maintained pond creates a serene oasis. Oversized four-car garage, multiple storage areas, and meticulous maintenance throughout make this home a truly exceptional find. Don't miss this opportunity to own a piece of history and experience the ultimate in luxury living.
Zillow last checked: 8 hours ago
Listing updated: February 28, 2025 at 12:19am
Listing courtesy of:
Tim Binning 630-551-8581,
RE/MAX All Pro,
Parker Binning,
RE/MAX All Pro
Bought with:
Amy Andreas
Keller Williams Inspire - Geneva
Source: MRED as distributed by MLS GRID,MLS#: 12148652
Facts & features
Interior
Bedrooms & bathrooms
- Bedrooms: 5
- Bathrooms: 8
- Full bathrooms: 5
- 1/2 bathrooms: 3
Primary bedroom
- Features: Flooring (Hardwood), Bathroom (Full)
- Level: Main
- Area: 420 Square Feet
- Dimensions: 21X20
Bedroom 2
- Features: Flooring (Hardwood)
- Level: Second
- Area: 475 Square Feet
- Dimensions: 25X19
Bedroom 3
- Features: Flooring (Hardwood)
- Level: Second
- Area: 300 Square Feet
- Dimensions: 20X15
Bedroom 4
- Features: Flooring (Hardwood)
- Level: Second
- Area: 252 Square Feet
- Dimensions: 18X14
Bedroom 5
- Features: Flooring (Hardwood)
- Level: Second
- Area: 240 Square Feet
- Dimensions: 16X15
Bar entertainment
- Features: Flooring (Hardwood)
- Level: Basement
- Area: 396 Square Feet
- Dimensions: 22X18
Breakfast room
- Features: Flooring (Ceramic Tile)
- Level: Main
- Area: 240 Square Feet
- Dimensions: 16X15
Dining room
- Features: Flooring (Hardwood)
- Level: Main
- Area: 210 Square Feet
- Dimensions: 15X14
Exercise room
- Features: Flooring (Other)
- Level: Basement
- Area: 252 Square Feet
- Dimensions: 18X14
Family room
- Features: Flooring (Ceramic Tile)
- Level: Main
- Area: 580 Square Feet
- Dimensions: 29X20
Game room
- Features: Flooring (Hardwood)
- Level: Basement
- Area: 198 Square Feet
- Dimensions: 18X11
Kitchen
- Features: Kitchen (Eating Area-Breakfast Bar, Eating Area-Table Space, Island, Pantry-Butler, Pantry, SolidSurfaceCounter), Flooring (Ceramic Tile)
- Level: Main
- Area: 286 Square Feet
- Dimensions: 22X13
Kitchen 2nd
- Features: Flooring (Ceramic Tile)
- Level: Basement
- Area: 420 Square Feet
- Dimensions: 30X14
Laundry
- Features: Flooring (Ceramic Tile)
- Level: Main
- Area: 160 Square Feet
- Dimensions: 16X10
Library
- Features: Flooring (Hardwood)
- Level: Main
- Area: 288 Square Feet
- Dimensions: 18X16
Living room
- Features: Flooring (Hardwood)
- Level: Main
- Area: 390 Square Feet
- Dimensions: 26X15
Office
- Features: Flooring (Hardwood)
- Level: Basement
- Area: 520 Square Feet
- Dimensions: 26X20
Play room
- Features: Flooring (Hardwood)
- Level: Basement
- Area: 400 Square Feet
- Dimensions: 20X20
Recreation room
- Features: Flooring (Other)
- Level: Basement
- Area: 567 Square Feet
- Dimensions: 27X21
Heating
- Natural Gas, Forced Air
Cooling
- Central Air, Zoned
Appliances
- Included: Double Oven, Range, Microwave, Dishwasher, Refrigerator, High End Refrigerator, Bar Fridge, Washer, Dryer, Stainless Steel Appliance(s), Wine Refrigerator, Cooktop, Range Hood, Water Softener Owned, Gas Water Heater
- Laundry: Main Level, In Unit
Features
- Cathedral Ceiling(s), Sauna, Wet Bar, 1st Floor Bedroom, In-Law Floorplan, 1st Floor Full Bath, Walk-In Closet(s)
- Basement: Finished,Full,Walk-Out Access
- Number of fireplaces: 9
- Fireplace features: Gas Log, Gas Starter, Family Room, Living Room, Master Bedroom, Basement
Interior area
- Total structure area: 9,867
- Total interior livable area: 9,867 sqft
- Finished area below ground: 3,340
Property
Parking
- Total spaces: 4
- Parking features: Concrete, Circular Driveway, Side Driveway, Garage Door Opener, On Site, Garage Owned, Attached, Garage
- Attached garage spaces: 4
- Has uncovered spaces: Yes
Accessibility
- Accessibility features: No Disability Access
Features
- Stories: 2
- Patio & porch: Patio
- Pool features: In Ground
- Fencing: Fenced
- Has view: Yes
- View description: Water
- Water view: Water
- Waterfront features: Pond
Lot
- Size: 2.25 Acres
- Dimensions: 432X268X136X457
- Features: Mature Trees, Backs to Open Grnd
Details
- Parcel number: 0916382002
- Special conditions: None
- Other equipment: Water-Softener Owned, Central Vacuum, Intercom, Ceiling Fan(s), Sump Pump, Sprinkler-Lawn, Backup Sump Pump;
Construction
Type & style
- Home type: SingleFamily
- Property subtype: Single Family Residence
Materials
- Brick, Synthetic Stucco
- Foundation: Concrete Perimeter
- Roof: Shake
Condition
- New construction: No
- Year built: 1996
Utilities & green energy
- Electric: Circuit Breakers, 200+ Amp Service
- Sewer: Septic Tank
- Water: Well
Community & neighborhood
Security
- Security features: Closed Circuit Camera(s)
Community
- Community features: Lake, Street Paved
Location
- Region: St Charles
- Subdivision: Crane Road Estates
HOA & financial
HOA
- Has HOA: Yes
- HOA fee: $2,585 annually
- Services included: Insurance
Other
Other facts
- Listing terms: Cash
- Ownership: Fee Simple
Price history
| Date | Event | Price |
|---|---|---|
| 2/24/2025 | Sold | $1,725,000-11.5%$175/sqft |
Source: | ||
| 1/31/2025 | Contingent | $1,950,000$198/sqft |
Source: | ||
| 1/28/2025 | Listed for sale | $1,950,000$198/sqft |
Source: | ||
| 12/30/2024 | Contingent | $1,950,000$198/sqft |
Source: | ||
| 12/26/2024 | Listed for sale | $1,950,000$198/sqft |
Source: | ||
Public tax history
| Year | Property taxes | Tax assessment |
|---|---|---|
| 2024 | $31,650 +4.9% | $461,279 +11.7% |
| 2023 | $30,168 +2.2% | $412,852 +3.7% |
| 2022 | $29,506 +40.5% | $398,077 +52.7% |
Find assessor info on the county website
Neighborhood: 60175
Nearby schools
GreatSchools rating
- 9/10Wild Rose Elementary SchoolGrades: K-5Distance: 1.3 mi
- 9/10Thompson Middle SchoolGrades: 6-8Distance: 2.2 mi
- 8/10St Charles North High SchoolGrades: 9-12Distance: 0.7 mi
Schools provided by the listing agent
- Elementary: Wild Rose Elementary School
- Middle: Thompson Middle School
- High: St Charles North High School
- District: 303
Source: MRED as distributed by MLS GRID. This data may not be complete. We recommend contacting the local school district to confirm school assignments for this home.

Get pre-qualified for a loan
At Zillow Home Loans, we can pre-qualify you in as little as 5 minutes with no impact to your credit score.An equal housing lender. NMLS #10287.
Sell for more on Zillow
Get a free Zillow Showcase℠ listing and you could sell for .
$1,786,800
2% more+ $35,736
With Zillow Showcase(estimated)
$1,822,536
