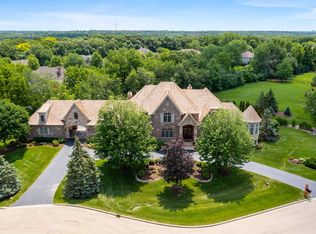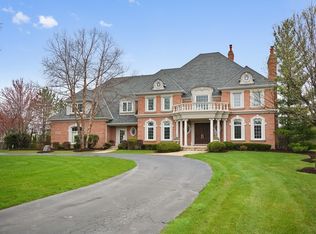Closed
$1,150,000
5N214 Wilton Croft Rd, St Charles, IL 60175
4beds
7,219sqft
Single Family Residence
Built in 1996
1.69 Acres Lot
$1,173,500 Zestimate®
$159/sqft
$6,682 Estimated rent
Home value
$1,173,500
$1.06M - $1.30M
$6,682/mo
Zestimate® history
Loading...
Owner options
Explore your selling options
What's special
Welcome to 5N214 Wilton Croft, a distinguished Avondale-built manor home with over 7,200 sq. ft of finished living space nestled in the exclusive Crane Road Estates of St. Charles. Perfectly positioned on a picturesque 1.7-acre lot with mature trees and lush landscaping this estate offers the ideal blend of refined luxury and inviting warmth-an exceptional place to call home. From the moment you step into the grand foyer with its open staircase and custom millwork, you'll be captivated by the home's Old-World charm and masterful craftsmanship. Arched doorways, transom windows, beamed ceilings, and rich built-ins speak to the thoughtful design woven throughout every room. Designed with both family living and elegant entertaining in mind, the heart of the home is a stunning two-story family room featuring a wood-beamed ceiling and a cozy fireplace flanked by custom bookcases. This welcoming space flows effortlessly into a sunlit breakfast area and a chef's dream kitchen. The kitchen boasts high-end appliances, a generous 8-foot island with a prep sink, dual dishwashers, and a walk-in pantry-perfect for gatherings large or small. Working from home is a pleasure in the private office, accessed by French doors and complete with built-in bookshelves. For quiet moments, the charming sunroom with its private patio offers a serene setting for morning coffee or a good book. Upstairs, the spacious primary suite is a true retreat with a separate sitting area, private deck, and a generous walk-in closet. Three additional bedrooms are well-appointed and share a flexible bath layout that can easily be reconfigured to suit your needs. The fully finished English basement is an entertainer's haven, offering over 2,400 square feet of living space. With its own full kitchen, family room with fireplace, wet bar, rec room, den, full bath and workout space, it's ideal for multigenerational living or the ultimate in-home getaway. Outdoor living is just as impressive, with expansive patios and tranquil views offering year-round enjoyment. Despite the peaceful seclusion, you're just minutes from the vibrant heart of downtown St. Charles, scenic forest preserves, and the Fox River. Plus, benefit from award-winning District 303 schools. Discover the perfect balance of grandeur and livability at 5N214 Wilton Croft-a home where every detail invites you to linger just a little longer. Estate sale. Property being sold "as-is" per seller.
Zillow last checked: 8 hours ago
Listing updated: June 16, 2025 at 09:05am
Listing courtesy of:
Jacqueline Murray 630-398-9363,
@properties Christie's International Real Estate
Bought with:
Non Member
NON MEMBER
Source: MRED as distributed by MLS GRID,MLS#: 12373734
Facts & features
Interior
Bedrooms & bathrooms
- Bedrooms: 4
- Bathrooms: 4
- Full bathrooms: 3
- 1/2 bathrooms: 1
Primary bedroom
- Features: Flooring (Hardwood), Bathroom (Full)
- Level: Second
- Area: 437 Square Feet
- Dimensions: 19X23
Bedroom 2
- Features: Flooring (Hardwood)
- Level: Second
- Area: 240 Square Feet
- Dimensions: 16X15
Bedroom 3
- Features: Flooring (Hardwood)
- Level: Second
- Area: 208 Square Feet
- Dimensions: 16X13
Bedroom 4
- Features: Flooring (Hardwood)
- Level: Second
- Area: 150 Square Feet
- Dimensions: 15X10
Breakfast room
- Features: Flooring (Hardwood)
- Level: Main
- Area: 144 Square Feet
- Dimensions: 12X12
Den
- Features: Flooring (Carpet)
- Level: Lower
- Area: 180 Square Feet
- Dimensions: 15X12
Dining room
- Features: Flooring (Hardwood)
- Level: Main
- Area: 252 Square Feet
- Dimensions: 14X18
Family room
- Features: Flooring (Hardwood)
- Level: Main
- Area: 330 Square Feet
- Dimensions: 15X22
Other
- Features: Flooring (Carpet)
- Level: Lower
- Area: 270 Square Feet
- Dimensions: 18X15
Foyer
- Features: Flooring (Hardwood)
- Level: Main
- Area: 209 Square Feet
- Dimensions: 11X19
Game room
- Features: Flooring (Carpet)
- Level: Lower
- Area: 408 Square Feet
- Dimensions: 12X34
Kitchen
- Features: Kitchen (Eating Area-Breakfast Bar, Eating Area-Table Space, Island, Pantry-Walk-in, Breakfast Room), Flooring (Hardwood)
- Level: Main
- Area: 272 Square Feet
- Dimensions: 16X17
Kitchen 2nd
- Features: Flooring (Wood Laminate)
- Level: Lower
- Area: 156 Square Feet
- Dimensions: 12X13
Laundry
- Features: Flooring (Ceramic Tile)
- Level: Main
- Area: 64 Square Feet
- Dimensions: 8X8
Living room
- Features: Flooring (Hardwood)
- Level: Main
- Area: 270 Square Feet
- Dimensions: 15X18
Mud room
- Features: Flooring (Ceramic Tile)
- Level: Main
- Area: 77 Square Feet
- Dimensions: 7X11
Office
- Features: Flooring (Hardwood)
- Level: Main
- Area: 224 Square Feet
- Dimensions: 16X14
Recreation room
- Features: Flooring (Carpet)
- Level: Lower
- Area: 450 Square Feet
- Dimensions: 30X15
Sun room
- Features: Flooring (Ceramic Tile)
- Level: Main
- Area: 195 Square Feet
- Dimensions: 15X13
Heating
- Natural Gas, Forced Air, Sep Heating Systems - 2+, Zoned
Cooling
- Central Air, Zoned
Appliances
- Included: Double Oven, Range, Dishwasher, Refrigerator, Microwave, Humidifier
Features
- Cathedral Ceiling(s), Beamed Ceilings
- Basement: Finished,Full,Daylight
- Number of fireplaces: 3
- Fireplace features: Wood Burning, Gas Starter, Family Room, Living Room, Basement
Interior area
- Total structure area: 7,555
- Total interior livable area: 7,219 sqft
- Finished area below ground: 2,440
Property
Parking
- Total spaces: 3
- Parking features: Concrete, Garage Door Opener, Heated Garage, On Site, Garage Owned, Attached, Garage
- Attached garage spaces: 3
- Has uncovered spaces: Yes
Accessibility
- Accessibility features: No Disability Access
Features
- Stories: 2
- Patio & porch: Patio
Lot
- Size: 1.69 Acres
- Dimensions: 232X238X222X79X311
- Features: Corner Lot, Cul-De-Sac, Landscaped
Details
- Additional structures: Pergola
- Parcel number: 0916451006
- Special conditions: None
- Other equipment: Intercom, Ceiling Fan(s), Sump Pump, Sprinkler-Lawn
Construction
Type & style
- Home type: SingleFamily
- Architectural style: English,Tudor
- Property subtype: Single Family Residence
Materials
- Brick, Stone
- Foundation: Concrete Perimeter
- Roof: Asphalt
Condition
- New construction: No
- Year built: 1996
Details
- Builder model: CUSTOM
Utilities & green energy
- Electric: Circuit Breakers, 200+ Amp Service
- Sewer: Septic Tank
- Water: Well
Community & neighborhood
Location
- Region: St Charles
- Subdivision: Crane Road Estates
HOA & financial
HOA
- Has HOA: Yes
- HOA fee: $3,471 annually
- Services included: Insurance
Other
Other facts
- Listing terms: Cash
- Ownership: Fee Simple
Price history
| Date | Event | Price |
|---|---|---|
| 6/16/2025 | Sold | $1,150,000-2.1%$159/sqft |
Source: | ||
| 6/4/2025 | Pending sale | $1,175,000$163/sqft |
Source: | ||
| 5/26/2025 | Contingent | $1,175,000$163/sqft |
Source: | ||
| 5/23/2025 | Listed for sale | $1,175,000-2.1%$163/sqft |
Source: | ||
| 5/23/2025 | Listing removed | $1,200,000$166/sqft |
Source: | ||
Public tax history
| Year | Property taxes | Tax assessment |
|---|---|---|
| 2024 | $24,117 +4.2% | $329,876 +11.7% |
| 2023 | $23,149 -0.9% | $295,244 +0.8% |
| 2022 | $23,369 +4.3% | $292,848 +4.9% |
Find assessor info on the county website
Neighborhood: 60175
Nearby schools
GreatSchools rating
- 9/10Wild Rose Elementary SchoolGrades: K-5Distance: 1.5 mi
- 9/10Thompson Middle SchoolGrades: 6-8Distance: 2.3 mi
- 8/10St Charles North High SchoolGrades: 9-12Distance: 0.5 mi
Schools provided by the listing agent
- Elementary: Wild Rose Elementary School
- Middle: Thompson Middle School
- High: St Charles North High School
- District: 303
Source: MRED as distributed by MLS GRID. This data may not be complete. We recommend contacting the local school district to confirm school assignments for this home.

Get pre-qualified for a loan
At Zillow Home Loans, we can pre-qualify you in as little as 5 minutes with no impact to your credit score.An equal housing lender. NMLS #10287.
Sell for more on Zillow
Get a free Zillow Showcase℠ listing and you could sell for .
$1,173,500
2% more+ $23,470
With Zillow Showcase(estimated)
$1,196,970
