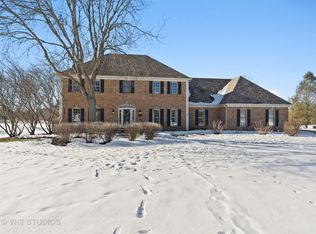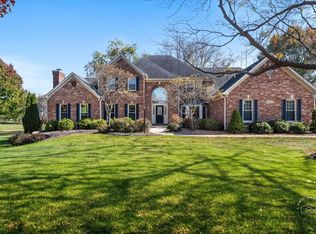Closed
$1,067,500
5N230 Grey Barn Rd, St Charles, IL 60175
4beds
4,182sqft
Single Family Residence
Built in 1990
1.5 Acres Lot
$1,070,400 Zestimate®
$255/sqft
$5,701 Estimated rent
Home value
$1,070,400
$963,000 - $1.19M
$5,701/mo
Zestimate® history
Loading...
Owner options
Explore your selling options
What's special
Truly a masterpiece situated in The Maples subdivision! This custom treasure has all the updates and finishes you've been hoping for! The grand foyer has gorgeous oak hardwood floors that flow throughout most of the main floor and exquisite millwork that will surely impress. To the left of the foyer is a formal living room with crown molding and 2 sets of French doors, one leading to the den and the other to the family room. The den is spacious yet cozy as can be with wood paneled walls and crown molding, floor to ceiling brick fireplace and atrium doors that lead out to the multi-level deck. The light-filled formal dining room has wainscot, crown molding, full bay window and French doors that lead into the kitchen of your dreams! The totally updated kitchen boasts luxurious white cabinetry with soft close doors and drawers, quartz c-tops, custom backsplash, contrasting island/breakfast bar and professional grade SS appliances including convenient pot-filler, custom wood vent hood, farm sink, wet bar area with beverage cooler, atrium door to the deck and stunning light fixtures! Sunken family room with beamed ceiling, floor to ceiling brick fireplace and atrium doors to the deck. Main floor laundry room with cabinets, sink, large closet and service door to the yard. The primary suite retreat is where you can relax at the end of a busy day with its vaulted beamed ceiling, exceptional wood trimmed walls and cozy sitting area with gorgeous fireplace and beautiful views of the scenic yard. Luxurious primary bath with dual granite topped vanities, jetted tub with skylight above, glass enclosed shower and big walk-in closet. Bedroom 2 offers a tray ceiling, walk-in closet and private en-suite bath through a sliding farm door with dual sink vanity, marble floor and private shower/tub (it makes the perfect guest suite)...bedroom 3 has a deep tray ceiling and walk-in closet. Bedroom 4 is exceptional and has a tandem sitting area with built-in shelves, a big walk-in closet and a private en-suite bath through sliding barn door with marble floor and shower surround, white vanity with mirror accents and custom glass shelves with marble backsplash. There is a full finished basement for your enjoyment! It has a game room and media space with wet bar that includes 2 beverage coolers and a workout room. There is also a full bath and plenty of space available for storage. A brick paver walkway leads to the multi-level deck with gazebo, built-in seating and hot tub. The private yard has mature landscaping and a custom storage shed. 3-1/2 car side load garage. This beauty is just minutes from downtown St. Charles and the Fox River Trails!
Zillow last checked: 8 hours ago
Listing updated: September 04, 2025 at 01:02am
Listing courtesy of:
Alex Rullo, ABR 630-330-7570,
RE/MAX All Pro - St Charles,
Vicky Rullo,
RE/MAX All Pro - St Charles
Bought with:
Dalia Metzger
@properties Christie's International Real Estate
Source: MRED as distributed by MLS GRID,MLS#: 12302541
Facts & features
Interior
Bedrooms & bathrooms
- Bedrooms: 4
- Bathrooms: 5
- Full bathrooms: 4
- 1/2 bathrooms: 1
Primary bedroom
- Features: Flooring (Hardwood), Bathroom (Full)
- Level: Second
- Area: 308 Square Feet
- Dimensions: 22X14
Bedroom 2
- Features: Flooring (Carpet)
- Level: Second
- Area: 196 Square Feet
- Dimensions: 14X14
Bedroom 3
- Features: Flooring (Carpet)
- Level: Second
- Area: 169 Square Feet
- Dimensions: 13X13
Bedroom 4
- Features: Flooring (Carpet)
- Level: Second
- Area: 288 Square Feet
- Dimensions: 18X16
Den
- Features: Flooring (Hardwood)
- Level: Main
- Area: 240 Square Feet
- Dimensions: 16X15
Dining room
- Features: Flooring (Hardwood)
- Level: Main
- Area: 221 Square Feet
- Dimensions: 17X13
Exercise room
- Features: Flooring (Vinyl)
- Level: Basement
- Area: 264 Square Feet
- Dimensions: 22X12
Family room
- Features: Flooring (Hardwood)
- Level: Main
- Area: 368 Square Feet
- Dimensions: 23X16
Game room
- Features: Flooring (Carpet)
- Level: Basement
- Area: 260 Square Feet
- Dimensions: 20X13
Kitchen
- Features: Kitchen (Island, Pantry-Butler), Flooring (Hardwood)
- Level: Main
- Area: 432 Square Feet
- Dimensions: 24X18
Laundry
- Features: Flooring (Porcelain Tile)
- Level: Main
- Area: 112 Square Feet
- Dimensions: 16X7
Living room
- Features: Flooring (Hardwood)
- Level: Main
- Area: 266 Square Feet
- Dimensions: 19X14
Recreation room
- Features: Flooring (Carpet)
- Level: Basement
- Area: 435 Square Feet
- Dimensions: 29X15
Sitting room
- Features: Flooring (Hardwood)
- Level: Second
- Area: 240 Square Feet
- Dimensions: 16X15
Other
- Features: Flooring (Carpet)
- Level: Second
- Area: 209 Square Feet
- Dimensions: 19X11
Heating
- Natural Gas, Forced Air, Zoned
Cooling
- Central Air, Zoned
Appliances
- Included: Double Oven, Microwave, Dishwasher, Refrigerator, High End Refrigerator, Washer, Dryer, Disposal, Stainless Steel Appliance(s), Wine Refrigerator, Humidifier
- Laundry: Main Level, Gas Dryer Hookup
Features
- Cathedral Ceiling(s), Wet Bar
- Flooring: Hardwood
- Basement: Finished,Full
- Number of fireplaces: 3
- Fireplace features: Gas Log, Gas Starter, Family Room, Master Bedroom, Other
Interior area
- Total structure area: 5,207
- Total interior livable area: 4,182 sqft
Property
Parking
- Total spaces: 3.1
- Parking features: Asphalt, Garage Door Opener, Garage, On Site, Garage Owned, Attached
- Attached garage spaces: 3.1
- Has uncovered spaces: Yes
Accessibility
- Accessibility features: No Disability Access
Features
- Stories: 2
- Patio & porch: Deck
- Has spa: Yes
- Spa features: Outdoor Hot Tub
Lot
- Size: 1.50 Acres
- Dimensions: 180X349X258X347
- Features: Landscaped, Mature Trees
Details
- Additional structures: Gazebo, Shed(s)
- Parcel number: 0917379004
- Special conditions: None
- Other equipment: Water-Softener Owned, Sump Pump, Backup Sump Pump;
Construction
Type & style
- Home type: SingleFamily
- Architectural style: Traditional
- Property subtype: Single Family Residence
Materials
- Brick, Cedar
- Roof: Shake
Condition
- New construction: No
- Year built: 1990
- Major remodel year: 2023
Utilities & green energy
- Electric: Circuit Breakers, Service - 400 Amp or Greater
- Sewer: Septic Tank
- Water: Well
Community & neighborhood
Security
- Security features: Carbon Monoxide Detector(s)
Community
- Community features: Park, Street Paved
Location
- Region: St Charles
- Subdivision: The Maples
HOA & financial
HOA
- Has HOA: Yes
- HOA fee: $200 annually
- Services included: Insurance
Other
Other facts
- Listing terms: Conventional
- Ownership: Fee Simple w/ HO Assn.
Price history
| Date | Event | Price |
|---|---|---|
| 6/23/2025 | Sold | $1,067,500+84.1%$255/sqft |
Source: | ||
| 5/23/2018 | Sold | $580,000-3.3%$139/sqft |
Source: | ||
| 3/16/2018 | Pending sale | $600,000$143/sqft |
Source: Keller Williams Inspire #09804812 Report a problem | ||
| 1/9/2018 | Price change | $600,000+0%$143/sqft |
Source: St. Charles #09804812 Report a problem | ||
| 8/25/2017 | Price change | $599,900-2.4%$143/sqft |
Source: Keller Williams Fox Valley Realty #09713629 Report a problem | ||
Public tax history
| Year | Property taxes | Tax assessment |
|---|---|---|
| 2024 | $16,439 +4.8% | $248,128 +15.4% |
| 2023 | $15,688 -1% | $214,993 +0.8% |
| 2022 | $15,850 +6% | $213,216 +4.9% |
Find assessor info on the county website
Neighborhood: 60175
Nearby schools
GreatSchools rating
- 10/10Ferson Creek SchoolGrades: PK-5Distance: 0.9 mi
- 9/10Thompson Middle SchoolGrades: 6-8Distance: 2.8 mi
- 8/10St Charles North High SchoolGrades: 9-12Distance: 1.8 mi
Schools provided by the listing agent
- Elementary: Ferson Creek Elementary School
- Middle: Thompson Middle School
- High: St Charles North High School
- District: 303
Source: MRED as distributed by MLS GRID. This data may not be complete. We recommend contacting the local school district to confirm school assignments for this home.
Get a cash offer in 3 minutes
Find out how much your home could sell for in as little as 3 minutes with a no-obligation cash offer.
Estimated market value$1,070,400
Get a cash offer in 3 minutes
Find out how much your home could sell for in as little as 3 minutes with a no-obligation cash offer.
Estimated market value
$1,070,400

